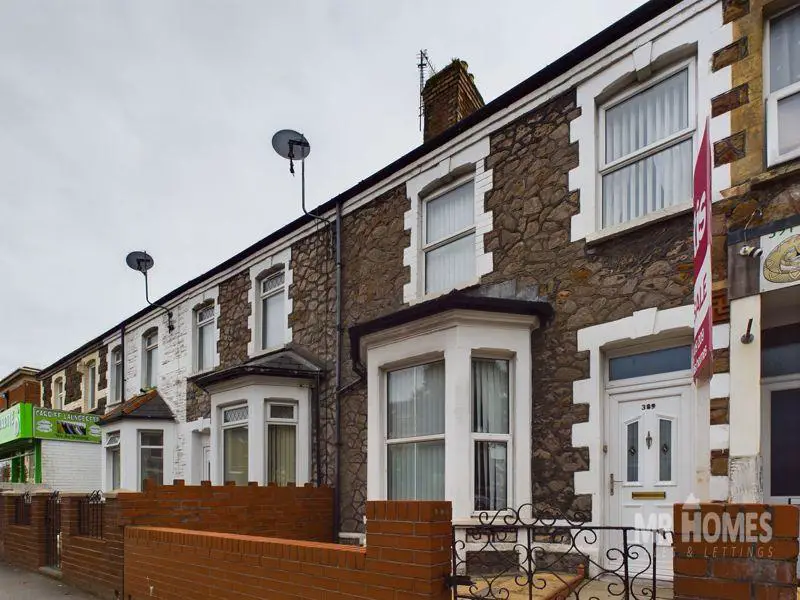
House For Sale £299,950
* Offers in the Region : £299,950 * NO CHAIN!!! - DOUBLE STOREY EXTENDED 2x DOUBLE BEDROOM FAMILY HOME (PREVIOUSLY 3 BEDROOMS) - OPEN-PLAN LOUNGE to SITTING ROOM - CLOAKROOM/ DOWNSTAIRS W.C - KITCHEN OPEN-PLAN TO THE EXTENDED DINING ROOM/SUNROOM - SPACIOUS BEDROOM 1 - EXTENDED BEDROOM 2 - LARGE BATHROOM(Previously Bedroom 3). LARGE ATTIC with VELUX D/G WINDOWS TO FRONT & REAR - ENCLOSED FRONT GARDEN & ENCLOSED SOUTH FACING REAR GARDENS - uPVC D/G WINDOWS & GAS C/H with NEW COMBI-BOILER-(2Yrs Approx.) FREEHOLD. MR HOMES are very pleased to Offer FOR SALE this Well Presented 2-Bedroom Property, comprising in brief; Entrance Hallway, Cloakroom/ Downstairs W.c, Lounge with Bay Window Open-Plan to the Sitting Room, Kitchen Open-Plan to the Extended Dining Room/ Sunroom, NB: The Kitchen previously had a disabled shower facility, plumbing still present but has been capped off). Staircase to the 1st Floor Landing, Bedrooms 1, Extended Bedroom 2 & a Spacious Bathroom (previously the 3rd Bedroom). Access to the Insulated & Boarded Attic with Velux D/g Windows, Power & Lighting via Attached Ladders from the 1st Floor Landing. The Front Garden is Enclosed by Medium Height Brick Walls, The South Facing Rear Garden is Enclosed & also Low-Maintenance. uPVC Double Glazing Windows & Gas Central Heating powered by an Ideal Worcester Greenstar 30Si Compact ErP Condensing Combi-Boiler. EPC Rating = D. Council Tax Band = C. PLEASE CALL US ON[use Contact Agent Button] or Book Online - WWW.MR-HOMES.CO.UK - FREE MORTGAGE ADVICE AVAILABLE UPON REQUEST...
Entrance Hall - 8' 0'' x 3' 7'' (2.44m x 1.09m)
Lounge and Sitting Room - 24' 2'' x 9' 1'' (7.36m x 2.77m)
Hallway - 14' 6'' x 2' 7'' (4.42m x 0.79m)
Downstairs W.C - 4' 9'' x 2' 4'' (1.45m x 0.71m)
Kitchen - 11' 10'' x 8' 3'' (3.60m x 2.51m)
Dining Room/ Sun Room - 7' 1'' x 8' 3'' (2.16m x 2.51m)
EXTENDED
Landing - 3' 8'' x 5' 4'' (1.12m x 1.62m)
Split Level Landing - 9' 0'' x 5' 5'' (2.74m x 1.65m)
Bedroom 1 - 9' 8'' x 15' 4'' (2.94m x 4.67m)
Bedroom 2 - 18' 6'' x 8' 3'' (5.63m x 2.51m)
EXTENDED
Bathroom - 11' 3'' x 9' 4'' (3.43m x 2.84m)
Attic Conversion - 23' 4'' x 14' 3'' (7.11m x 4.34m)
Front Garden - Enclosed & Low-Maintenance
Rear Garden - Enclosed & Low-Maintenance
Council Tax Band: D
Tenure: Freehold
Entrance Hall - 8' 0'' x 3' 7'' (2.44m x 1.09m)
Lounge and Sitting Room - 24' 2'' x 9' 1'' (7.36m x 2.77m)
Hallway - 14' 6'' x 2' 7'' (4.42m x 0.79m)
Downstairs W.C - 4' 9'' x 2' 4'' (1.45m x 0.71m)
Kitchen - 11' 10'' x 8' 3'' (3.60m x 2.51m)
Dining Room/ Sun Room - 7' 1'' x 8' 3'' (2.16m x 2.51m)
EXTENDED
Landing - 3' 8'' x 5' 4'' (1.12m x 1.62m)
Split Level Landing - 9' 0'' x 5' 5'' (2.74m x 1.65m)
Bedroom 1 - 9' 8'' x 15' 4'' (2.94m x 4.67m)
Bedroom 2 - 18' 6'' x 8' 3'' (5.63m x 2.51m)
EXTENDED
Bathroom - 11' 3'' x 9' 4'' (3.43m x 2.84m)
Attic Conversion - 23' 4'' x 14' 3'' (7.11m x 4.34m)
Front Garden - Enclosed & Low-Maintenance
Rear Garden - Enclosed & Low-Maintenance
Council Tax Band: D
Tenure: Freehold
Houses For Sale Thornhill Street
Houses For Sale Tintern Street
Houses For Sale Brecon Street
Houses For Sale Grosvenor Street
Houses For Sale Brunswick Street
Houses For Sale Northumberland Street
Houses For Sale York Street
Houses For Sale Anglesey Street
Houses For Sale Cowbridge Road East
Houses For Sale Clive Road
Houses For Sale Egerton Street
Houses For Sale Wembley Road
Houses For Sale Radnor Road
Houses For Sale Tintern Street
Houses For Sale Brecon Street
Houses For Sale Grosvenor Street
Houses For Sale Brunswick Street
Houses For Sale Northumberland Street
Houses For Sale York Street
Houses For Sale Anglesey Street
Houses For Sale Cowbridge Road East
Houses For Sale Clive Road
Houses For Sale Egerton Street
Houses For Sale Wembley Road
Houses For Sale Radnor Road