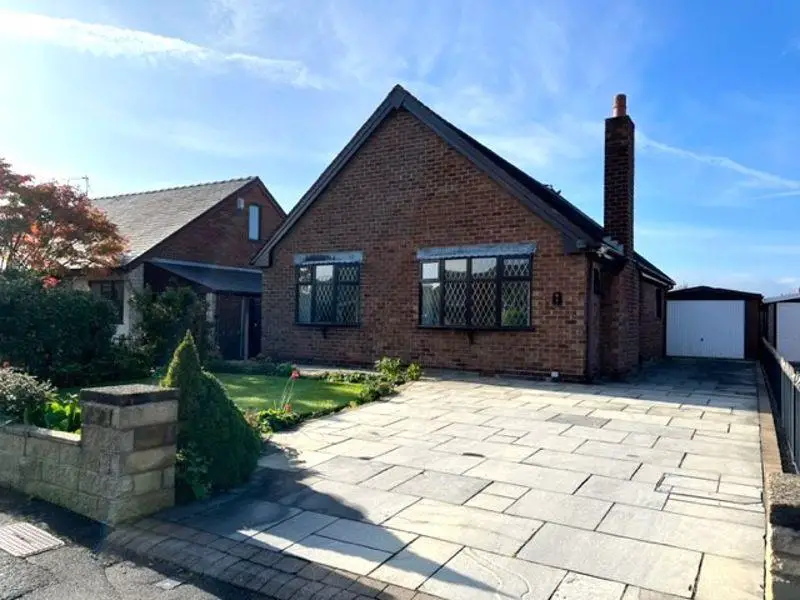
House For Sale £320,000
A very rare find, this fabulous size detached true bungalow set on a lovely road in Higher Penwortham and within walking distance to Penwortham's vibrant district centre. This beautiful home has two large double bedrooms, large lounge room, a great size well designed breakfast kitchen, and adjacent to an adjoining sun room, breakfast bar peninsula and an extensive range of integrated appliances. There is a contemporary shower room, spacious hallway, gas central heating and double glazing. There is lots of driveway parking on approach to a detached garage and a sunny enclosed rear garden. Close to excellent local services, amenities, main road connections and bus routes. Viewing is essential to fully appreciate the size, setting, location and how very well maintained this lovely bungalow has to offer. Offered with No Chain Delay
Hall - 15' 5'' x 5' 10'' (4.70m x 1.78m)
Half glazed wooden door and side window panel to the Front, radiator, ceiling lights, loft access point and doors off.
Lounge - 12' 0'' x 13' 4'' (3.65m x 4.06m)
With a double glazed bay window to the front and two arched leaded effect windows to the side, ceiling light, radiator, gas fire with brass surround and T.V. point.
Kitchen - 11' 0'' x 14' 1'' (3.35m x 4.29m)
With a range of wall, drawer and base units with contrasting working surfaces, breakfast bar peninsula, lots of integrated appliances, NEFF fridge and freezer, one and a half sink unit with drainer, NEFF electric oven and microwave, electric hob with extractor hood, integrated NEFF dishwasher, space for washer and dryer, cupboard housing central heating boiler, two ceiling lights, radiator, Amtico flooring, larder cupboard, uPVC double glazed window to the rear and opens to Sun Room.
Sun Room - 8' 2'' x 8' 0'' (2.49m x 2.44m)
With Amtico flooring, radiator, ceiling light and fan, sun blinds, being uPVC double glazed construction with double doors accessing rear and solid roof.
Bedroom 1 - 13' 4'' x 12' 0'' (4.06m x 3.65m)
With double glazed bay window to the front, an extensive range of fitted bedroom furniture comprising his and hers bedside cupboards, vanity area and ottoman seating area, top boxes and a central bedhead area, radiator, ceiling lights.
Bedroom Two - 12' 2'' x 8' 8'' (3.71m x 2.64m)
Another bright double bedroom with a uPVC double glazed window to the rear and a further double glazed window to the side, a great selection of fitted bedroom furniture, wardrobes, cupboards and vanity area, ceiling light and radiator.
Shower Room - 7' 5'' x 6' 9'' (2.26m x 2.06m)
With a stylish contemporary three piece suite comprising glazed shower compartment with mains shower, one fixed rainwater effect showerhead and a second adjustable showerhead, large wash hand basin set on a vanity unit, low suite W.C. radiator, water resistant elevations and ceiling, opaque double glazed window to the rear.
Outside
Front garden
Quality stone paved driveway with cobble set trim, leading all the way to the garage, lawn area, mature shrubs and plants.
Rear Garden
With a paved patio, secure gated access, central lawn area, mature shrubs and plants, lovely aspect, access to garage personal door.
Detached garage
With up and over electric door.
Tenure: Freehold
Houses For Sale Cloverfield
Houses For Sale Longfield
Houses For Sale Manor Lane
Houses For Sale Newlands Avenue
Houses For Sale Chesmere Drive
Houses For Sale Moorhey Drive
Houses For Sale Thorngate
Houses For Sale Thorngate Close
Houses For Sale Barncroft
Houses For Sale The Avenue
Houses For Sale Greenway
Houses For Sale Longfield
Houses For Sale Manor Lane
Houses For Sale Newlands Avenue
Houses For Sale Chesmere Drive
Houses For Sale Moorhey Drive
Houses For Sale Thorngate
Houses For Sale Thorngate Close
Houses For Sale Barncroft
Houses For Sale The Avenue
Houses For Sale Greenway
