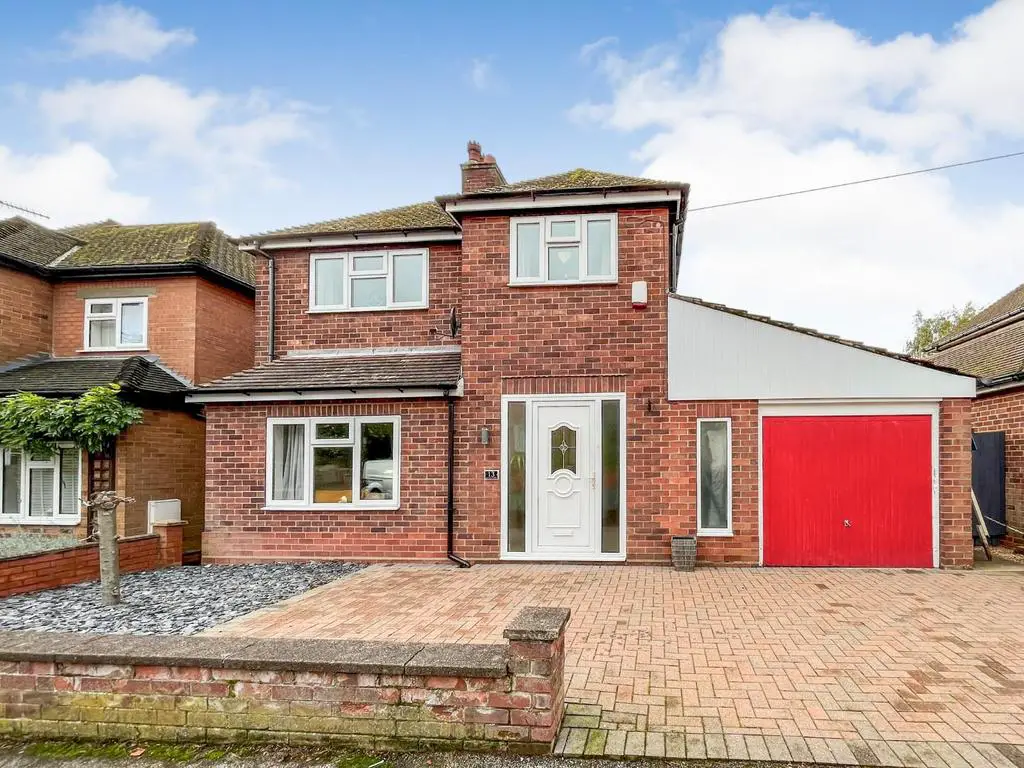
House For Sale £269,995
We offer to the market a three bedroom traditionally built detached house located in a popular residental area to the north side of the market town of Gainsborough having access to a number of well regarded schools, including the Queen Elizabeth High School, the town centre, Marshalls Yard, supermarkets and medical and leisure facilities. VIEWING IS HIGHLY RECOMMENDED, Accommodation comprising: Entrance Hallway, Lounge, Open plan Kitchen Diner, Lobby, Downstairs Shower Room, three Bedrooms and Family Bathroom. The property benefits from gas central heating, double glazing, Garage and driveway and enclosed rear garden.
Accommodation - uPVC double glazed Entrance door with side windows leading into;
Entrance Hallway - Stairs rising to first floor accommodation with storage under, radiator, laminate flooring, coving to ceiling. Door giving access to:
Lounge - 4.10m x 3.63m (13'5" x 11'10") - uPVC double glazed window to the front elevation, radiator, laminate flooring and coving to ceiling.
L Shaped Open Plan Kitchen Diner - 8.00m x 4.54m to maximum dimensions (26'2" x 14'10 - uPVC double glazed window and French doors to the rear elevation looking out to the enclosed rear garden. Gloss finished fitted kitchen comprising base, drawer and wall units with complementary worksurfaces, tiled splashbacks, integrated electric oven and four ring electric hob with extractor over, inset sink and drainer with mixer tap, provision for automatic washing machine, integrated fridge and fridge freezer and wine chiller, breakfast bar, laminate flooring and access into Pantry storage area. Door giving access to:
Lobby - With uPVC double glazed Entrance door, laminate flooring. Door giving access to the Garage and further door leading to:
Downstairs Shower Room - 1.43m x 1.24m (4'8" x 4'0" ) - uPVC double glazed window to the rear elevation, suite comprising w.c., hand basin, single shower cubicle with electric shower, tiled walls and radiator.
First Floor Landing - uPVC double glazed window to the side elevation, loft access. Doors giving access to:
Bedroom One - 3.97m x 3.35m (13'0" x 10'11" ) - uPVC double glazed window to the rear elevation and radiator.
Bedroom Two - 3.94m x 3.32m to maximum dimensions (12'11" x 10'1 - uPVC double glazed window to the front elevation and radiator.
Bedroom Three - 2.96m x 2.26m (9'8" x 7'4" ) - uPVC double glazed window to the front elevation and radiator.
Family Bathroom - 2.39m x 1.97m (7'10" x 6'5" ) - uPVC double glazed window to the rear elevation, suite comprising w.c., pedestal wash hand basin and panel sided bath with mixer shower over, part tiled and mermaid boarding, chrome heated towel rail.
Externally - To the front is a low maintenance walled garden and driveway allowing off road parking for multiple vehicles and acces to the Garage with light and power. A pathway leads to the side of the property with gated access to the enclosed rear garden which is mainly set to lawn with mature foliage and decking area.
Council Tax - Through enquiry of the West Lindsey District Council we have been advised that the property is in Rating Band 'C'
Tenure - Freehold -
Accommodation - uPVC double glazed Entrance door with side windows leading into;
Entrance Hallway - Stairs rising to first floor accommodation with storage under, radiator, laminate flooring, coving to ceiling. Door giving access to:
Lounge - 4.10m x 3.63m (13'5" x 11'10") - uPVC double glazed window to the front elevation, radiator, laminate flooring and coving to ceiling.
L Shaped Open Plan Kitchen Diner - 8.00m x 4.54m to maximum dimensions (26'2" x 14'10 - uPVC double glazed window and French doors to the rear elevation looking out to the enclosed rear garden. Gloss finished fitted kitchen comprising base, drawer and wall units with complementary worksurfaces, tiled splashbacks, integrated electric oven and four ring electric hob with extractor over, inset sink and drainer with mixer tap, provision for automatic washing machine, integrated fridge and fridge freezer and wine chiller, breakfast bar, laminate flooring and access into Pantry storage area. Door giving access to:
Lobby - With uPVC double glazed Entrance door, laminate flooring. Door giving access to the Garage and further door leading to:
Downstairs Shower Room - 1.43m x 1.24m (4'8" x 4'0" ) - uPVC double glazed window to the rear elevation, suite comprising w.c., hand basin, single shower cubicle with electric shower, tiled walls and radiator.
First Floor Landing - uPVC double glazed window to the side elevation, loft access. Doors giving access to:
Bedroom One - 3.97m x 3.35m (13'0" x 10'11" ) - uPVC double glazed window to the rear elevation and radiator.
Bedroom Two - 3.94m x 3.32m to maximum dimensions (12'11" x 10'1 - uPVC double glazed window to the front elevation and radiator.
Bedroom Three - 2.96m x 2.26m (9'8" x 7'4" ) - uPVC double glazed window to the front elevation and radiator.
Family Bathroom - 2.39m x 1.97m (7'10" x 6'5" ) - uPVC double glazed window to the rear elevation, suite comprising w.c., pedestal wash hand basin and panel sided bath with mixer shower over, part tiled and mermaid boarding, chrome heated towel rail.
Externally - To the front is a low maintenance walled garden and driveway allowing off road parking for multiple vehicles and acces to the Garage with light and power. A pathway leads to the side of the property with gated access to the enclosed rear garden which is mainly set to lawn with mature foliage and decking area.
Council Tax - Through enquiry of the West Lindsey District Council we have been advised that the property is in Rating Band 'C'
Tenure - Freehold -
