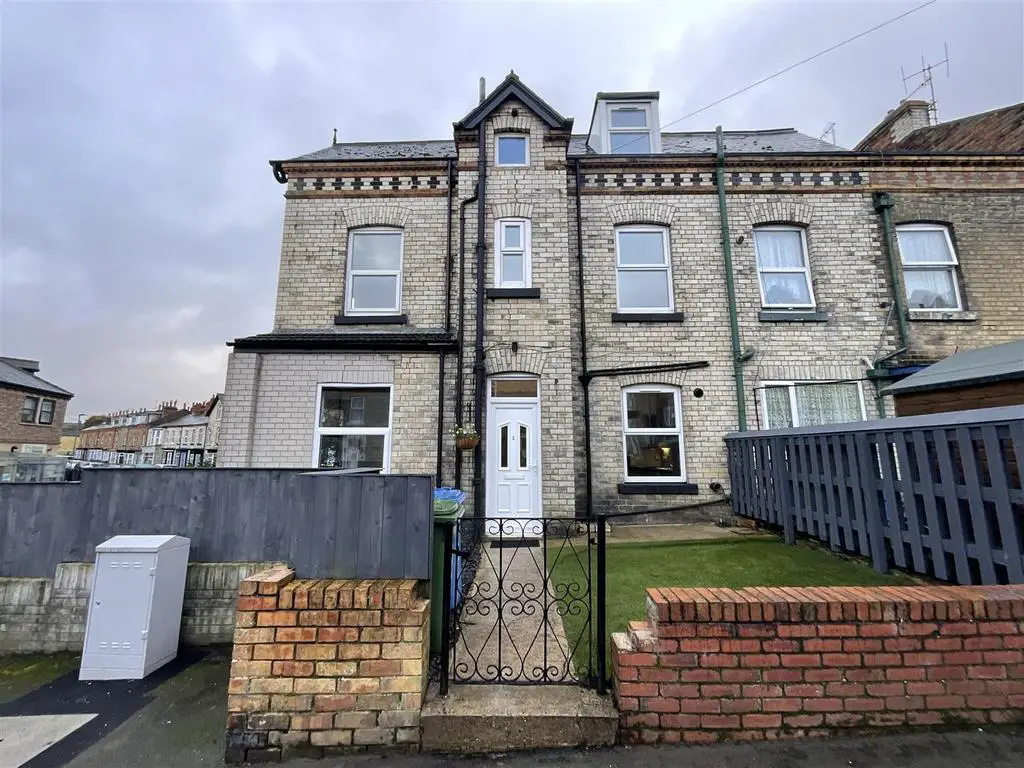
House For Sale £165,000
This IMPOSING END TERRACE HOUSE is well laid out over three floors with THREE BEDROOMS and OFF-STREET PARKING. The property is well located on a POPULAR RESIDENTIAL STREET close to town and a popular primary school therefore will be of particular interest to FIRST TIME BUYERS, INVESTORS and YOUNG FAMILIES.
The accommodation itself briefly comprises of an entrance hall with stairs leading to the first floor landing, The hallway provides access to the generous bay window lounge and an opening into a modern fitted kitchen with built in oven and hob and an opening to the under stair cupboard. To the first floor a central landing provides access to a generous bay window master bedroom plus a modern spacious bathroom with three piece suite and a separate w/c. To the second floor is a generous landing with doors to two further bedrooms. Externally, the property has a forecourt with artificial lawn and walled and fenced boundaries plus to the side a further forecourt providing off street parking. The property 'in our opinion' is offered to the market in excellent order throughout including gas heating via a modern combination boiler, UPVC double glazing, as well as modern bathroom and kitchen with fresh neutral decoration throughout.
The property occupies and enviable terraced position within a popular residential area, well positioned centrally to a wealth of amenities including local shops, supermarket, popular Gladstone Road junior school, Manor Road play park plus much more a little further away including Peasholm Park and Scarborough town centre itself.
Offered with NO ONWARD CHAIN internal viewing highly recommended to appreciate the space, setting and finish on offer from this well presented home. To arrange a viewing, please contact CPH Property Services on[use Contact Agent Button] or via our website at .
Accommodation -
Ground Floor -
Entrance Hall -
Lounge - 4.6 x 4.0 max (15'1" x 13'1" max) -
Kitchen/Diner - 3.7 x 3.0 (12'1" x 9'10") -
First Floor -
Landing -
Bedroom 1 - 4.0 x 3.5 (13'1" x 11'5") -
Bathroom - 3.3 x 2.3 (10'9" x 7'6") -
W/C - 1.2 x 0.9 (3'11" x 2'11") -
Second Floor -
Landing -
Bedroom 2 - 3.8 max x 3.4 (12'5" max x 11'1") -
Bedroom 3 - 3.6 max x 2.2 (11'9" max x 7'2") -
External - The property benefits from a forecourt with artificial lawn, walled and fenced boundaries plus a further forecourt providing off street parking.
Details - Council Tax Banding - A
LCAB 27102023
The accommodation itself briefly comprises of an entrance hall with stairs leading to the first floor landing, The hallway provides access to the generous bay window lounge and an opening into a modern fitted kitchen with built in oven and hob and an opening to the under stair cupboard. To the first floor a central landing provides access to a generous bay window master bedroom plus a modern spacious bathroom with three piece suite and a separate w/c. To the second floor is a generous landing with doors to two further bedrooms. Externally, the property has a forecourt with artificial lawn and walled and fenced boundaries plus to the side a further forecourt providing off street parking. The property 'in our opinion' is offered to the market in excellent order throughout including gas heating via a modern combination boiler, UPVC double glazing, as well as modern bathroom and kitchen with fresh neutral decoration throughout.
The property occupies and enviable terraced position within a popular residential area, well positioned centrally to a wealth of amenities including local shops, supermarket, popular Gladstone Road junior school, Manor Road play park plus much more a little further away including Peasholm Park and Scarborough town centre itself.
Offered with NO ONWARD CHAIN internal viewing highly recommended to appreciate the space, setting and finish on offer from this well presented home. To arrange a viewing, please contact CPH Property Services on[use Contact Agent Button] or via our website at .
Accommodation -
Ground Floor -
Entrance Hall -
Lounge - 4.6 x 4.0 max (15'1" x 13'1" max) -
Kitchen/Diner - 3.7 x 3.0 (12'1" x 9'10") -
First Floor -
Landing -
Bedroom 1 - 4.0 x 3.5 (13'1" x 11'5") -
Bathroom - 3.3 x 2.3 (10'9" x 7'6") -
W/C - 1.2 x 0.9 (3'11" x 2'11") -
Second Floor -
Landing -
Bedroom 2 - 3.8 max x 3.4 (12'5" max x 11'1") -
Bedroom 3 - 3.6 max x 2.2 (11'9" max x 7'2") -
External - The property benefits from a forecourt with artificial lawn, walled and fenced boundaries plus a further forecourt providing off street parking.
Details - Council Tax Banding - A
LCAB 27102023
Houses For Sale Murchison Place
Houses For Sale Gladstone Street
Houses For Sale Cleveland Road
Houses For Sale Prospect Road
Houses For Sale Gordon Street
Houses For Sale Garfield Road
Houses For Sale Candler Street
Houses For Sale Murchison Street
Houses For Sale Gladstone Lane
Houses For Sale Rothbury Street
Houses For Sale Raleigh street
Houses For Sale Franklin Street
Houses For Sale Gladstone Road
Houses For Sale Belle Vue Street
Houses For Sale Morgan Street
Houses For Sale Barwick Terrace
Houses For Sale Barwick Road
Houses For Sale Hoxton Road
Houses For Sale Burniston Road
Houses For Sale Tindall Street
Houses For Sale Gladstone Street
Houses For Sale Cleveland Road
Houses For Sale Prospect Road
Houses For Sale Gordon Street
Houses For Sale Garfield Road
Houses For Sale Candler Street
Houses For Sale Murchison Street
Houses For Sale Gladstone Lane
Houses For Sale Rothbury Street
Houses For Sale Raleigh street
Houses For Sale Franklin Street
Houses For Sale Gladstone Road
Houses For Sale Belle Vue Street
Houses For Sale Morgan Street
Houses For Sale Barwick Terrace
Houses For Sale Barwick Road
Houses For Sale Hoxton Road
Houses For Sale Burniston Road
Houses For Sale Tindall Street