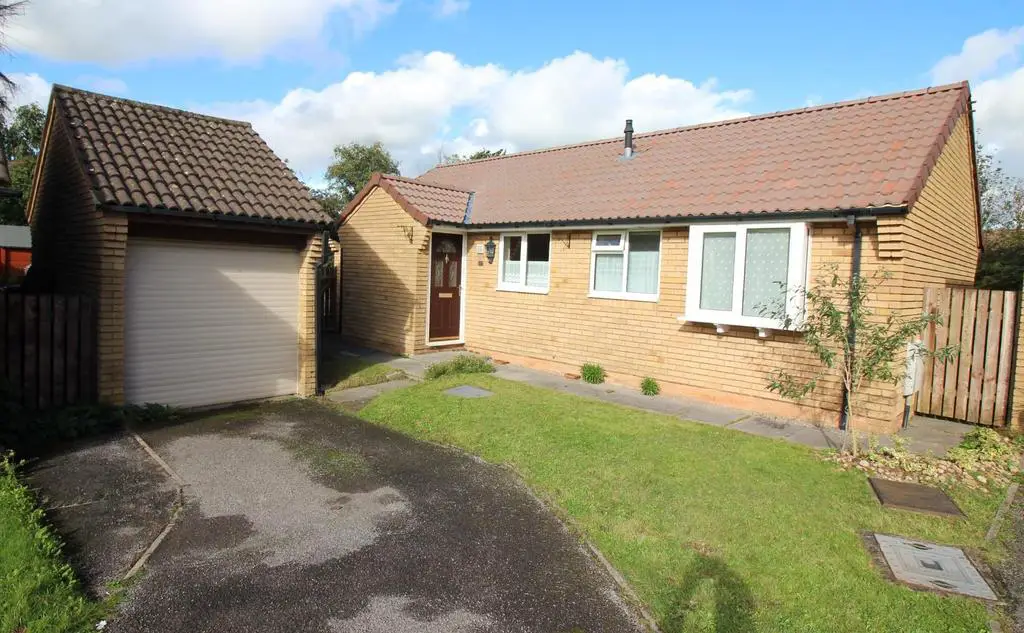
House For Sale £420,000
Enhanced by a generous private corner plot garden, this fabulous two/three bedroom detached bungalow is tucked away in an established and conveniently situated residential cul-de-sac. Whilst the accommodation has been greatly improved and upgraded within the past couple of years, the bungalow remains a blank canvas for the new owners to introduce their own ideas for redecorating to their own taste. Works completed by the current owners include; a new gas central heating boiler and radiators, a new roof to the entire bungalow and the upgrading of a new fuse box. With a number of desirable features to include a cloakroom, utility room/ third bedroom, uPVC double glazing and detached garage, we are keen to encourage early appointments to view!
Introduction - Enhanced by a generous private corner plot garden, this fabulous two/three bedroom detached bungalow is tucked away in an established and conveniently situated residential cul-de-sac. Whilst the accommodation has been greatly improved and upgraded within the past couple of years, the bungalow remains a blank canvas for the new owners to introduce their own ideas for redecorating to their own taste. Works completed by the current owners include; a new gas central heating boiler and radiators, a new roof to the entire bungalow and the upgrading of a new fuse box. With a number of desirable features to include a cloakroom, utility room/third bedroom, uPVC double glazing and detached garage, we are keen to encourage early appointments to view!
Entrance - Via security locking front door
Hallway - Large storage cupboard and radiator
Kitchen - 2.88m x 2.30m (9'5" x 7'6") - uPVC double glazed window to front. Range of floor and wall units with contrasting work surfaces incorporating stainless steel sink unit, integral dishwasher, built in oven and 4 ring ceramic hob with space for fridge freezer
Utility Room/Bedroom 3 - 2.60m x 2.43m (8'6" x 7'11") - Upvc double glazed window to side and obscure double glazed door to rear. Basic range of floor and wall units with plumbing for washing machine, space for tumble dryer and radiator
Living Room - 6.68m x 3.40m (21'10" x 11'1") - uPVC double glazed windows to side and rear with French doors opening to garden. Coved ceiling and two radiators
Inner Lobby - Access to loft and cupboard housing gas central heating boiler
Bathroom - Obscure uPVC double glazed window to front, white W.C, wash hand basin and panelled bath with shower attachments over, tiled splash backs. Radiator
Bedroom 1 - 3.70 x 3.14 (12'1" x 10'3") - uPVC double glazed window to rear, built in sliding mirror door wardrobe and radiator
Bedroom 2 - 2.90m x 2.50m (9'6" x 8'2") - uPVC double glazed window to front and radiator
Rear Garden - Large established and very private wrap around level garden that is mainly laid to lawn with various shrubs and bushes. Paved patio and pond with shed and side gate with water tap.
Garage - Single detached garage with roller door and part glazed side door
Parking - Hard standing in front of garage for 2 x vehicles
Material Information - Thornbury - Tenure Type; Freehold
Council Tax Banding; South Gloucestershire Band D
Introduction - Enhanced by a generous private corner plot garden, this fabulous two/three bedroom detached bungalow is tucked away in an established and conveniently situated residential cul-de-sac. Whilst the accommodation has been greatly improved and upgraded within the past couple of years, the bungalow remains a blank canvas for the new owners to introduce their own ideas for redecorating to their own taste. Works completed by the current owners include; a new gas central heating boiler and radiators, a new roof to the entire bungalow and the upgrading of a new fuse box. With a number of desirable features to include a cloakroom, utility room/third bedroom, uPVC double glazing and detached garage, we are keen to encourage early appointments to view!
Entrance - Via security locking front door
Hallway - Large storage cupboard and radiator
Kitchen - 2.88m x 2.30m (9'5" x 7'6") - uPVC double glazed window to front. Range of floor and wall units with contrasting work surfaces incorporating stainless steel sink unit, integral dishwasher, built in oven and 4 ring ceramic hob with space for fridge freezer
Utility Room/Bedroom 3 - 2.60m x 2.43m (8'6" x 7'11") - Upvc double glazed window to side and obscure double glazed door to rear. Basic range of floor and wall units with plumbing for washing machine, space for tumble dryer and radiator
Living Room - 6.68m x 3.40m (21'10" x 11'1") - uPVC double glazed windows to side and rear with French doors opening to garden. Coved ceiling and two radiators
Inner Lobby - Access to loft and cupboard housing gas central heating boiler
Bathroom - Obscure uPVC double glazed window to front, white W.C, wash hand basin and panelled bath with shower attachments over, tiled splash backs. Radiator
Bedroom 1 - 3.70 x 3.14 (12'1" x 10'3") - uPVC double glazed window to rear, built in sliding mirror door wardrobe and radiator
Bedroom 2 - 2.90m x 2.50m (9'6" x 8'2") - uPVC double glazed window to front and radiator
Rear Garden - Large established and very private wrap around level garden that is mainly laid to lawn with various shrubs and bushes. Paved patio and pond with shed and side gate with water tap.
Garage - Single detached garage with roller door and part glazed side door
Parking - Hard standing in front of garage for 2 x vehicles
Material Information - Thornbury - Tenure Type; Freehold
Council Tax Banding; South Gloucestershire Band D