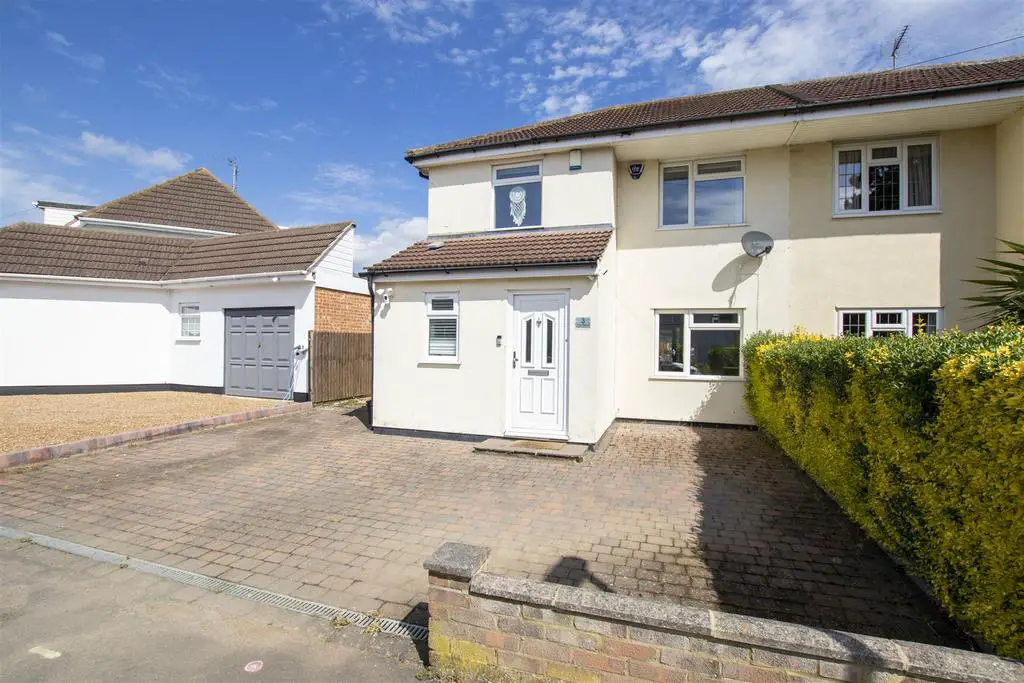
House For Sale £550,000
This three bedroom extended family home is located in the popular 'Goffs Oak' area. The property has many benefits to include off street parking for multiple vehicles, extended kitchen/diner with an extended front porch offering a ground floor W.C and a separate utility room. Other benefits include side access, barbeque area in the rear garden and much more. Viewing is highly recommended to fully appreciate this property. Call now to avoid disappointment!
Offered chain free!
Call now to view!
Inner Hallway - Laminate wood flooring, stairs leading to first floor landing, doors leading to W.C, utility room, lounge and kitchen/diner.
W.C - Frosted double glazed window to front aspect, pedestal wash hand basin with mixer tap, low flush W.C, spotlights, radiator and tiled floor.
Utility Room - Frosted double glazed window to side aspect, laminate wood flooring, built in cupboards with space for washing machine and tumble dryer, pedestal wash hand basin with mixer tap, spotlights and radiator.
Lounge - 4.47m x 2.92m (14'8" x 9'7") - Double glazed window to front aspect, laminate wood flooring, liquid bio fuel open style fireplace, radiator and access to kitchen/diner.
Kitchen/Diner - 5.21m x 2.59m opening to 5.66m (17'1" x 8'6" openi - (L-Shape) Double glazed window to rear garden, eye and base level units with roll top work surfaces, stainless steel one and a half bowl sink with mixer tap and drainer unit, fitted oven, electric hob with extractor hood, space for double fridge/freezer, integrated washing machine and dishwasher, spotlights, radiator, tiled floor, part tiled walls, double glazed door leading to rear garden and double glazed patio doors leading to conservatory.
Conservatory - 2.77m x 2.59m (9'1" x 8'6") - Dual aspect double glazed windows, double glazed patio door leading to rear garden and radiator.
First Floor Landing - Double glazed window to side aspect, loft access, spotlights and doors leading to all rooms.
Bedroom One - 4.50m x 2.67m (14'9" x 8'9") - Dual aspect double glazed windows, spotlights, radiator and fitted wardrobes.
Bedroom Two - 2.90m x 2.16m (9'6" x 7'1") - Double glazed window to front aspect and radiator.
Bedroom Three - 2.67m x 2.13m (8'9" x 7'0") - Double glazed window to rear aspect, spotlights and radiator.
Bathroom - Frosted double glazed window to side aspect, panel enclosed bath with bespoke taps and wall mounted shower, pedestal wash hand basin with mixer tap, low flush W.C, heated towel rail, tiled floor and walls.
Exterior - Front - Pattern brick paved driveway and gate leading to rear garden.
Exterior - Rear - Mainly laid to lawn, part patio paved, raised flower bed to side and rear, timber shed, barbeque area and gate leading to front garden.
Reference - CH6249/AX/AX/AX/180522
Offered chain free!
Call now to view!
Inner Hallway - Laminate wood flooring, stairs leading to first floor landing, doors leading to W.C, utility room, lounge and kitchen/diner.
W.C - Frosted double glazed window to front aspect, pedestal wash hand basin with mixer tap, low flush W.C, spotlights, radiator and tiled floor.
Utility Room - Frosted double glazed window to side aspect, laminate wood flooring, built in cupboards with space for washing machine and tumble dryer, pedestal wash hand basin with mixer tap, spotlights and radiator.
Lounge - 4.47m x 2.92m (14'8" x 9'7") - Double glazed window to front aspect, laminate wood flooring, liquid bio fuel open style fireplace, radiator and access to kitchen/diner.
Kitchen/Diner - 5.21m x 2.59m opening to 5.66m (17'1" x 8'6" openi - (L-Shape) Double glazed window to rear garden, eye and base level units with roll top work surfaces, stainless steel one and a half bowl sink with mixer tap and drainer unit, fitted oven, electric hob with extractor hood, space for double fridge/freezer, integrated washing machine and dishwasher, spotlights, radiator, tiled floor, part tiled walls, double glazed door leading to rear garden and double glazed patio doors leading to conservatory.
Conservatory - 2.77m x 2.59m (9'1" x 8'6") - Dual aspect double glazed windows, double glazed patio door leading to rear garden and radiator.
First Floor Landing - Double glazed window to side aspect, loft access, spotlights and doors leading to all rooms.
Bedroom One - 4.50m x 2.67m (14'9" x 8'9") - Dual aspect double glazed windows, spotlights, radiator and fitted wardrobes.
Bedroom Two - 2.90m x 2.16m (9'6" x 7'1") - Double glazed window to front aspect and radiator.
Bedroom Three - 2.67m x 2.13m (8'9" x 7'0") - Double glazed window to rear aspect, spotlights and radiator.
Bathroom - Frosted double glazed window to side aspect, panel enclosed bath with bespoke taps and wall mounted shower, pedestal wash hand basin with mixer tap, low flush W.C, heated towel rail, tiled floor and walls.
Exterior - Front - Pattern brick paved driveway and gate leading to rear garden.
Exterior - Rear - Mainly laid to lawn, part patio paved, raised flower bed to side and rear, timber shed, barbeque area and gate leading to front garden.
Reference - CH6249/AX/AX/AX/180522
