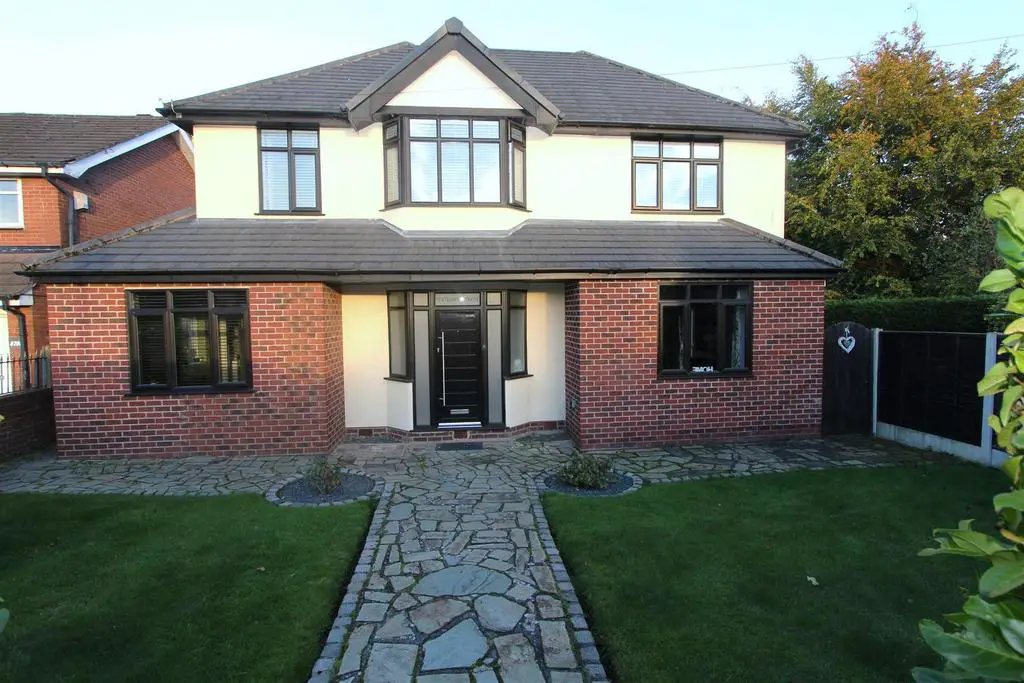
House For Sale £650,000
A stunningly beautiful four bedroom detached family home, which has been extended and fully modernised by the current owners, featuring enhanced accommodation to both the ground and first floors. The property occupies a generous corner position in an extremely sought after location.
This spacious property briefly comprises of: on the ground floor, a welcoming entrance hall, lounge, second reception room, study, a modern open plan family dining kitchen, conservatory and downstairs cloakroom. To the first floor are four double bedrooms, with a jack and jill en suite to bedrooms two and three and a family bathroom with separate shower enclosure.
Externally the property has private gardens to the front and side laid principally to lawn with paved paths and a patio area. To the rear is a utility room and a brick built single. There is also a driveway which provides off road parking for several cars.
We strongly recommend potential purchasers take the time to view the property internally to appreciate the standard of accommodation on offer.
Location - Situated in the leafy suburb of Appleton, neighbouring the vibrant Stockton Heath and on the scenic boundary of Walton Hall Gardens, within walking distance is an area known locally as Hillcliffe, which offers an excellent vantage point across Warrington. Appleton is ideally located for a range of great amenities. and has four highly regarded schools in the area, it is also home to a golf club, leisure centre, a range of family pubs, making it a prime location for all age groups.
Entrance Hall - 4.32m x 3.78m (14'2 x 12'5) -
Lounge - 5.31m x 3.40m (17'5 x 11'2) -
Second Reception Room - 3.68m x 3.07m (12'1 x 10'1) -
Downstairs Wc - 1.73m x 1.09m (5'8 x 3'7) -
Open Plan Family Dining Kitchen - 7.49m x 3.89m (24'7 x 12'9) -
Study - 3.28m x 2.64m (10'9 x 8'8) -
Conservatory - 3.66m x 2.74m (12 x 9) -
Rear Porch - 2.46m x 1.24m (8'1 x 4'1) -
Bedroom 1 - 5.59m x 4.01m overall max (18'4 x 13'2 overall max -
Bedroom 2 - 3.38m x 3.07m (11'1 x 10'1) -
Jack & Jill En Suite - 2.26m x 1.14m (7'5 x 3'9) -
Bedroom 3 - 3.40m x 3.12m (11'2 x 10'3) -
Bedroom 4 - 3.43m x 2.82m (11'3 x 9'3) -
Family Bathroom - 3.38m x 2.03m (11'1 x 6'8) -
Council Tax Band - Council Tax band E
Tenure - Leasehold with 910 Years remaining
Viewings - Strictly Via the selling agents Ridgeway Residential Estate Agents
THESE PARTICULARS ARE ISSUED IN GOOD FAITH BUT THEY ARE NOT GUARANTEED AND DO NOT FORM ANY PART OF A CONTRACT. NEITHER RIDGEWAY RESIDENTIAL, NOR THE VENDOR OR LESSOR ACCEPT ANY RESPONSIBILITY IN RESPECT OF THESE PARTICULARS, WHICH ARE NOT INTENDED TO BE STATEMENTS OR REPRESENTATION OF FACT AND ANY INTENDING PURCHASER OR LESSOR MUST SATISFY HIMSELF OR OTHERWISE AS TO THE CORRECTNESS OF EACH OF THE STATEMENTS CONTAINED IN THESE PARTICULARS.
This spacious property briefly comprises of: on the ground floor, a welcoming entrance hall, lounge, second reception room, study, a modern open plan family dining kitchen, conservatory and downstairs cloakroom. To the first floor are four double bedrooms, with a jack and jill en suite to bedrooms two and three and a family bathroom with separate shower enclosure.
Externally the property has private gardens to the front and side laid principally to lawn with paved paths and a patio area. To the rear is a utility room and a brick built single. There is also a driveway which provides off road parking for several cars.
We strongly recommend potential purchasers take the time to view the property internally to appreciate the standard of accommodation on offer.
Location - Situated in the leafy suburb of Appleton, neighbouring the vibrant Stockton Heath and on the scenic boundary of Walton Hall Gardens, within walking distance is an area known locally as Hillcliffe, which offers an excellent vantage point across Warrington. Appleton is ideally located for a range of great amenities. and has four highly regarded schools in the area, it is also home to a golf club, leisure centre, a range of family pubs, making it a prime location for all age groups.
Entrance Hall - 4.32m x 3.78m (14'2 x 12'5) -
Lounge - 5.31m x 3.40m (17'5 x 11'2) -
Second Reception Room - 3.68m x 3.07m (12'1 x 10'1) -
Downstairs Wc - 1.73m x 1.09m (5'8 x 3'7) -
Open Plan Family Dining Kitchen - 7.49m x 3.89m (24'7 x 12'9) -
Study - 3.28m x 2.64m (10'9 x 8'8) -
Conservatory - 3.66m x 2.74m (12 x 9) -
Rear Porch - 2.46m x 1.24m (8'1 x 4'1) -
Bedroom 1 - 5.59m x 4.01m overall max (18'4 x 13'2 overall max -
Bedroom 2 - 3.38m x 3.07m (11'1 x 10'1) -
Jack & Jill En Suite - 2.26m x 1.14m (7'5 x 3'9) -
Bedroom 3 - 3.40m x 3.12m (11'2 x 10'3) -
Bedroom 4 - 3.43m x 2.82m (11'3 x 9'3) -
Family Bathroom - 3.38m x 2.03m (11'1 x 6'8) -
Council Tax Band - Council Tax band E
Tenure - Leasehold with 910 Years remaining
Viewings - Strictly Via the selling agents Ridgeway Residential Estate Agents
THESE PARTICULARS ARE ISSUED IN GOOD FAITH BUT THEY ARE NOT GUARANTEED AND DO NOT FORM ANY PART OF A CONTRACT. NEITHER RIDGEWAY RESIDENTIAL, NOR THE VENDOR OR LESSOR ACCEPT ANY RESPONSIBILITY IN RESPECT OF THESE PARTICULARS, WHICH ARE NOT INTENDED TO BE STATEMENTS OR REPRESENTATION OF FACT AND ANY INTENDING PURCHASER OR LESSOR MUST SATISFY HIMSELF OR OTHERWISE AS TO THE CORRECTNESS OF EACH OF THE STATEMENTS CONTAINED IN THESE PARTICULARS.
