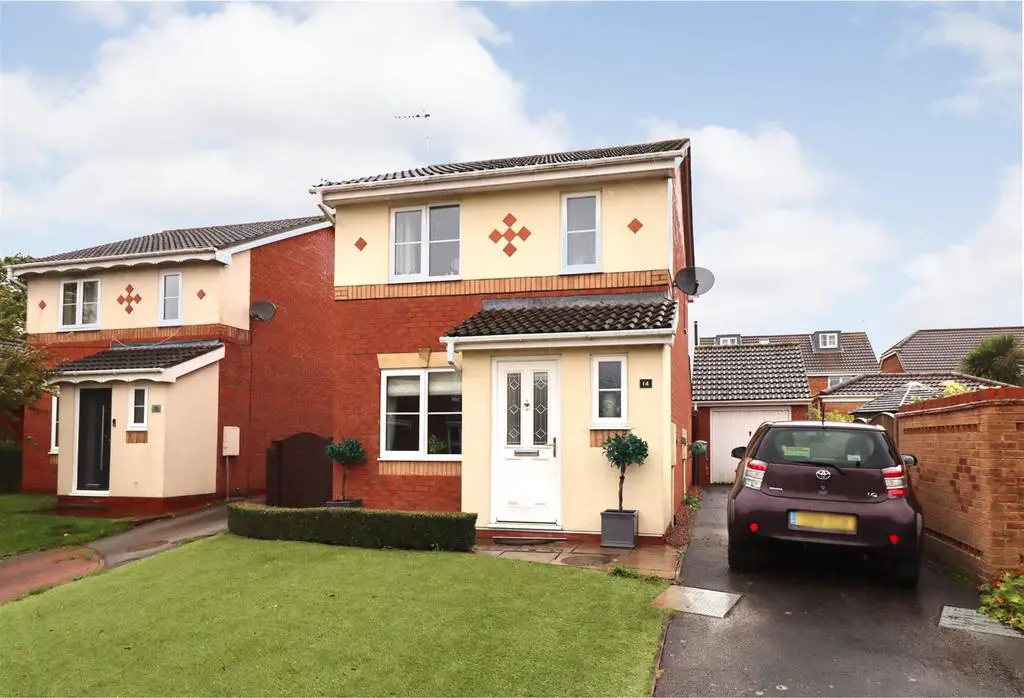
House For Sale £325,000
Located in the sought after village of Stamford Bridge and offered to the market with the convenience of no forward chain, this three bedroom detached home has been extended to offer a high quality open plan kitchen diner. Viewing is highly recommended.
The accommodation briefly comprises an entrance hall and WC, sitting room and kitchen which opens out to the extended dining room with French doors overlooking the rear garden. To the first floor lies three bedrooms and a family bathroom.
Externally to the front of the property is an area of lawn with a driveway to the side providing ample off road parking and leading to the garage. The easily maintained rear garden is fully enclosed and entirely block paved, there is a covered patio area immediately beyond the property and areas of raised beds to the sides, to the end of the garden lies a summer house and shed.
The Location - Stamford Bridge offers a good range of facilities and amenities including infant and junior schools, doctors, dentist, shops, public houses, library, sports club and Post Office. A greater variety is available in the City of York approximately 7 miles away which can be easily reached by the regular local bus service.
The Property - The accommodation comprises of:
Entrance Hall - Entered via front entrance door, having radiator and window to side elevation.
Wc - Suite comprising low flush WC, wash hand basin in vanity unit.
Window to front elevation and radiator.
Sitting Room - 4.77m x 4.41m (15'7" x 14'5" ) - Electric fire in marble style surround, stairs to first floor accommodation with under stairs cupboard.
2x radiators.
Kitchen - 4.38m x 2.59m (14'4" x 8'5" ) - High quality wall and base units with granite working surfaces, stainless steel sink unit, gas and electric hob with extractor fan over, integral eye level oven and microwave, space for washing machine, tiled flooring.
Opening to;-
Dining Area - 4.43m x 2.22m (14'6" x 7'3" ) - Window to rear elevation, French doors to rear elevation and Velux window.
Tiled flooring.
Landing - Window to side elevation.
Access to loft.
Bedroom One - 4.12m x 2.55m (13'6" x 8'4" ) - Window to front elevation.
Radiator.
Bedroom Two - 3.26m x 2.55m (10'8" x 8'4" ) - Window to rear elevation.
Radiator.
Bedroom Three - 2.21m x 1.76m (7'3" x 5'9" ) - Window to front elevation.
Cupboard housing hot water cylinder, radiator.
Bathroom - 1.87m x 1.68m (6'1" x 5'6" ) - Fitted suite comprising bath with shower over, low flush WC, pedestal hand basin in vanity unit, chrome ladder style towel rail and extractor fan.
Window to front elevation.
Additional Information -
Appliances - None of the above appliances have been tested by the Agent.
Services - Mains Water, Gas, Electricity and Drainage. Telephone connection subject to renewal by British Telecom.
Council Tax Band - East Riding of Yorkshire Council - Council Tax Band C.
The accommodation briefly comprises an entrance hall and WC, sitting room and kitchen which opens out to the extended dining room with French doors overlooking the rear garden. To the first floor lies three bedrooms and a family bathroom.
Externally to the front of the property is an area of lawn with a driveway to the side providing ample off road parking and leading to the garage. The easily maintained rear garden is fully enclosed and entirely block paved, there is a covered patio area immediately beyond the property and areas of raised beds to the sides, to the end of the garden lies a summer house and shed.
The Location - Stamford Bridge offers a good range of facilities and amenities including infant and junior schools, doctors, dentist, shops, public houses, library, sports club and Post Office. A greater variety is available in the City of York approximately 7 miles away which can be easily reached by the regular local bus service.
The Property - The accommodation comprises of:
Entrance Hall - Entered via front entrance door, having radiator and window to side elevation.
Wc - Suite comprising low flush WC, wash hand basin in vanity unit.
Window to front elevation and radiator.
Sitting Room - 4.77m x 4.41m (15'7" x 14'5" ) - Electric fire in marble style surround, stairs to first floor accommodation with under stairs cupboard.
2x radiators.
Kitchen - 4.38m x 2.59m (14'4" x 8'5" ) - High quality wall and base units with granite working surfaces, stainless steel sink unit, gas and electric hob with extractor fan over, integral eye level oven and microwave, space for washing machine, tiled flooring.
Opening to;-
Dining Area - 4.43m x 2.22m (14'6" x 7'3" ) - Window to rear elevation, French doors to rear elevation and Velux window.
Tiled flooring.
Landing - Window to side elevation.
Access to loft.
Bedroom One - 4.12m x 2.55m (13'6" x 8'4" ) - Window to front elevation.
Radiator.
Bedroom Two - 3.26m x 2.55m (10'8" x 8'4" ) - Window to rear elevation.
Radiator.
Bedroom Three - 2.21m x 1.76m (7'3" x 5'9" ) - Window to front elevation.
Cupboard housing hot water cylinder, radiator.
Bathroom - 1.87m x 1.68m (6'1" x 5'6" ) - Fitted suite comprising bath with shower over, low flush WC, pedestal hand basin in vanity unit, chrome ladder style towel rail and extractor fan.
Window to front elevation.
Additional Information -
Appliances - None of the above appliances have been tested by the Agent.
Services - Mains Water, Gas, Electricity and Drainage. Telephone connection subject to renewal by British Telecom.
Council Tax Band - East Riding of Yorkshire Council - Council Tax Band C.
