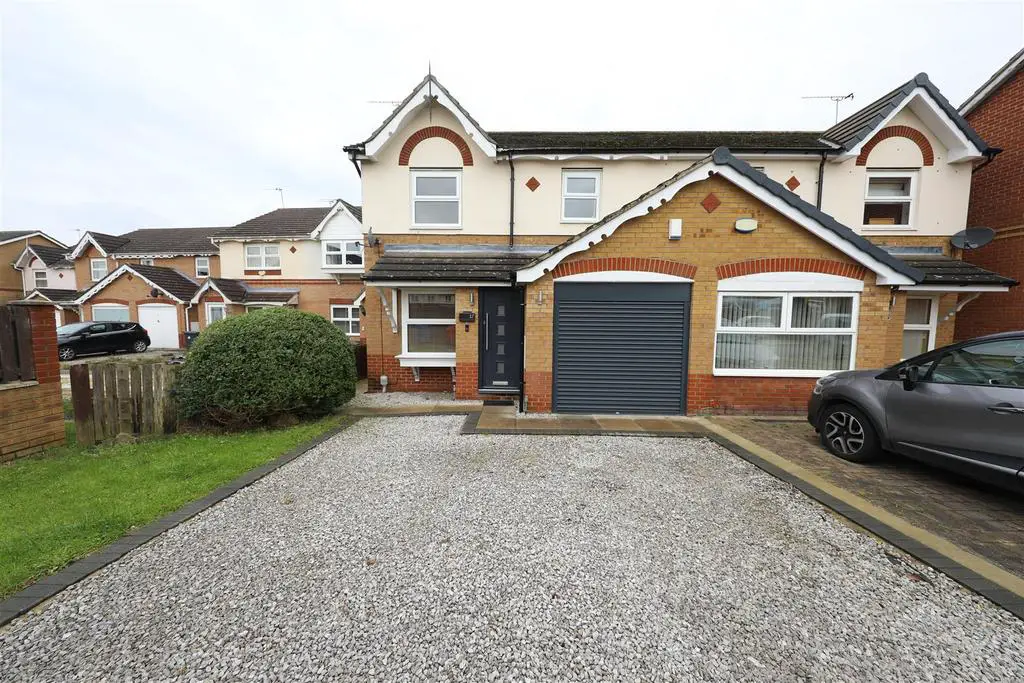
House For Sale £180,000
Spacious 3-Bedroom Semi-Detached Home in a Prime Kingswood Location
Situated on Harlequin Drive, this spacious 3-bedroom semi-detached house places you at the heart of all the amenities you could desire. With shops, supermarkets, cafes, bars, restaurants, a retail park, and top-tier schools within easy reach, this home is perfectly positioned for modern family living. Inside, the property offers an abundance of space. The lounge/diner creates an open and versatile living area that's perfect for relaxation and entertainment. The adjacent kitchen provides the ideal setup for your culinary creations and daily dining needs. Upstairs, three generous bedrooms await, offering comfortable spaces for rest and rejuvenation. The main bedroom comes with an ensuite for added convenience, and a well-appointed family bathroom serves the other bedrooms. Outside, you'll find off-street parking at the front of the property, making your daily routines hassle-free. The rear garden is a delightful outdoor space, primarily laid to lawn. It's perfect for various outdoor activities and enjoying the fresh air. This spacious and well-located semi-detached home on Harlequin Drive, Kingswood, ticks all the boxes for contemporary family living. Don't miss the opportunity to make it your own. Schedule a viewing to explore all it has to offer!
DO NOT DELAY, BOOK YOUR VIEWING TODAY!!!
Ground Floor -
Lounge/Diner - 6.50m x 3.23m max (21'4 x 10'7 max) - A brilliant family room with excellent natural light.
Kitchen - 3.48m x 3.10m max (11'5 x 10'2 max) - With a range of eye level and base level units and complimenting work surfaces, a sink and drainer unit, plumbing for a washing machine, space for a tumble dryer, an integrated oven and space for a fridge freezer.
First Floor -
Bedroom 1 - 2.82m x 2.57m max (9'3 x 8'5 max) - A brilliant main bedroom with an ensuite.
Ensuite - With a low level WC, a hand basin and a walk in shower.
Bedroom 2 - 3.15m x 2.44m max (10'4 x 8 max) - Another fantastic bedroom.
Bedroom 3 - 2.21m x 2.54m max (7'3 x 8'4 max) -
Bathroom - With a low level WC, a hand basin and a panelled bath.
Outside - The property benefits from off street parking to the front and a rear garden that is mainly laid to lawn.
Central Heating - The property has the benefit of gas central heating (not tested).
Double Glazing - The property has the benefit of double glazing.
Viewings - Please contact Symonds + Greenham on[use Contact Agent Button] to arrange a viewing on this property.
Council Tax - Symonds + Greenham have been informed that this property is in Council Tax Band C.
Tenure - Symonds + Greenham have been informed that this property is Freehold.
Disclaimer - Symonds + Greenham do their utmost to ensure all the details advertised are correct however any viewer or potential buyer are advised to conduct their own survey prior to making an offer.
Situated on Harlequin Drive, this spacious 3-bedroom semi-detached house places you at the heart of all the amenities you could desire. With shops, supermarkets, cafes, bars, restaurants, a retail park, and top-tier schools within easy reach, this home is perfectly positioned for modern family living. Inside, the property offers an abundance of space. The lounge/diner creates an open and versatile living area that's perfect for relaxation and entertainment. The adjacent kitchen provides the ideal setup for your culinary creations and daily dining needs. Upstairs, three generous bedrooms await, offering comfortable spaces for rest and rejuvenation. The main bedroom comes with an ensuite for added convenience, and a well-appointed family bathroom serves the other bedrooms. Outside, you'll find off-street parking at the front of the property, making your daily routines hassle-free. The rear garden is a delightful outdoor space, primarily laid to lawn. It's perfect for various outdoor activities and enjoying the fresh air. This spacious and well-located semi-detached home on Harlequin Drive, Kingswood, ticks all the boxes for contemporary family living. Don't miss the opportunity to make it your own. Schedule a viewing to explore all it has to offer!
DO NOT DELAY, BOOK YOUR VIEWING TODAY!!!
Ground Floor -
Lounge/Diner - 6.50m x 3.23m max (21'4 x 10'7 max) - A brilliant family room with excellent natural light.
Kitchen - 3.48m x 3.10m max (11'5 x 10'2 max) - With a range of eye level and base level units and complimenting work surfaces, a sink and drainer unit, plumbing for a washing machine, space for a tumble dryer, an integrated oven and space for a fridge freezer.
First Floor -
Bedroom 1 - 2.82m x 2.57m max (9'3 x 8'5 max) - A brilliant main bedroom with an ensuite.
Ensuite - With a low level WC, a hand basin and a walk in shower.
Bedroom 2 - 3.15m x 2.44m max (10'4 x 8 max) - Another fantastic bedroom.
Bedroom 3 - 2.21m x 2.54m max (7'3 x 8'4 max) -
Bathroom - With a low level WC, a hand basin and a panelled bath.
Outside - The property benefits from off street parking to the front and a rear garden that is mainly laid to lawn.
Central Heating - The property has the benefit of gas central heating (not tested).
Double Glazing - The property has the benefit of double glazing.
Viewings - Please contact Symonds + Greenham on[use Contact Agent Button] to arrange a viewing on this property.
Council Tax - Symonds + Greenham have been informed that this property is in Council Tax Band C.
Tenure - Symonds + Greenham have been informed that this property is Freehold.
Disclaimer - Symonds + Greenham do their utmost to ensure all the details advertised are correct however any viewer or potential buyer are advised to conduct their own survey prior to making an offer.
