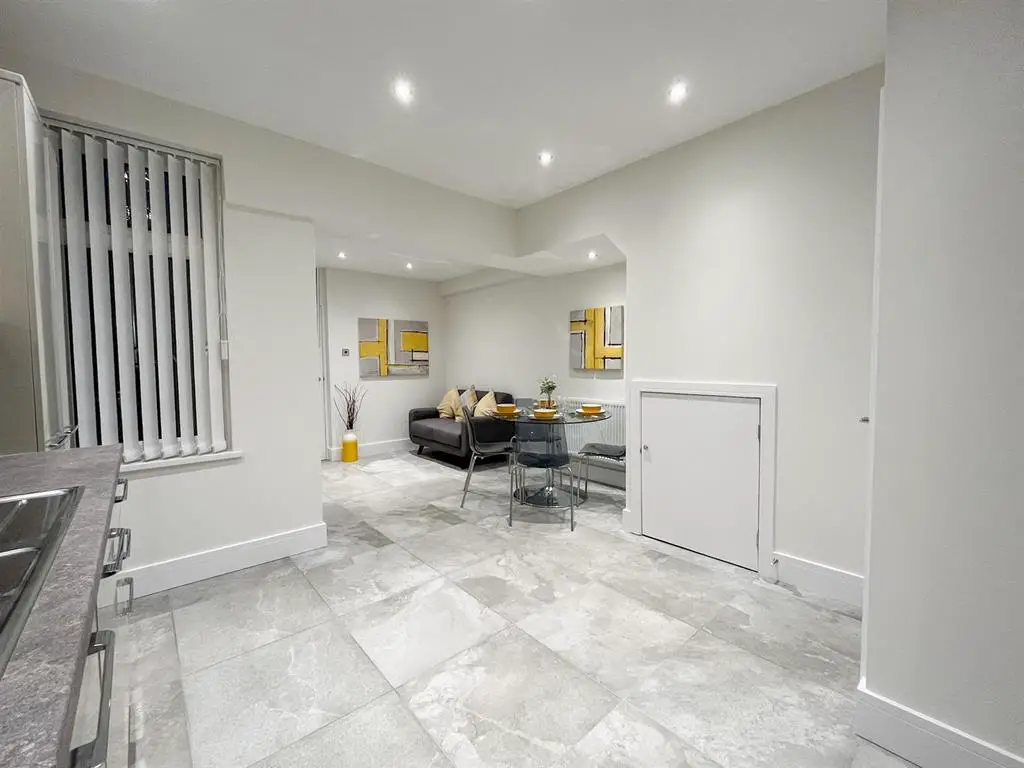
House For Sale £205,000
A truly fantastic opportunity to acquire this immaculately presented four bedroom middle terrace family home, that has been extensively professionally renovated to an exceptionally high standard.
This home comprises: porch, hallway, front facing lounge, kitchen/dining room with modern high gloss kitchen, a fully tiled contemporary bathroom to the ground floor, to the first floor there are four bedrooms and a shower room.
Externally this property benefits from a front courtyard, at the rear of the property is a garden laid-to lawn with a patio area.
The benefits of this property are that it has been professionally renovated to an extremely high standard which includes a new damp proof course, new central heating system, new electrical rewiring, new plastering, new doors and skirtings, new Kitchen, new bathrooms, new carpets, and has been decorated to a high standard throughout. Whilst also being within a short drive to Fforestfach Retail Parc and Morfa Retail Parc, it also has good access to the M4.
This home would be a brilliant first time buy or a fantastic family home.
Early viewing is highly recommended to ensure that you don't miss out on this stunning property.
The Accommodation Comprises -
Ground Floor -
Entrance - Via uPVC door to porch.
Porch - Coir matting, door to hall.
Hall - Staircase to the first floor, marble effect tiled flooring, radiator.
Lounge - 3.45m x 3.40m (11'4" x 11'2") - Double glazed bay window to the front, fitted carpet, alcoves, radiator.
Entrance - Via uPVC door to porch.
Kitchen/Dining Room - 6.60m x 4.47m (21'8" x 14'8") - Fitted with modern high gloss grey wall and base units with worktop over, unit for washing machine and tumble dryer, inset one and half bowl stainless steel sink with drainer and swan neck mixer tap with pull out spray hose. Integrated electric oven and hob with extractor hood over. Double glazed windows to the side and rear, marble effect tiled flooring, understairs storage cupboard, ceiling spotlights, radiator.
Bathroom - A fitted three piece suite comprising; freestanding bath, low level w/c and wash hand basin. Double glazed window to the side, fully tiled walls and flooring, heated towel rail.
Rear Porch - Marble effect tiled flooring, uPVC door to the rear.
First Floor -
Landing - Fitted carpet.
Bedroom 1 - 3.60m x 2.97m (11'10" x 9'9") - Double glazed window to the front, fitted carpet, radiator.
Bedroom 2 - 3.50m x 2.97m (11'6" x 9'9") - Double glazed window to the rear, fitted carpet, storage cupboard, radiator.
Bedroom 3 - 2.78m x 2.65m (9'1" x 8'8") - Double glazed window to the rear, fitted carpet, radiator.
Bedroom 4 - 2.50m x 1.60m (8'2" x 5'3") - Double glazed window to the front, fitted carpet, radiator.
Shower Room - A three piece suite comprising shower cubicle, low level w/c and wash hand basin with vanity storage. Tiled walls and flooring.
External -
Front - Walled forecourt.
Rear Garden - Garden laid-to lawn with a patio area.
Tenure - Freehold
Council Tax Band B Annual Price: £1,386 (min)
This home comprises: porch, hallway, front facing lounge, kitchen/dining room with modern high gloss kitchen, a fully tiled contemporary bathroom to the ground floor, to the first floor there are four bedrooms and a shower room.
Externally this property benefits from a front courtyard, at the rear of the property is a garden laid-to lawn with a patio area.
The benefits of this property are that it has been professionally renovated to an extremely high standard which includes a new damp proof course, new central heating system, new electrical rewiring, new plastering, new doors and skirtings, new Kitchen, new bathrooms, new carpets, and has been decorated to a high standard throughout. Whilst also being within a short drive to Fforestfach Retail Parc and Morfa Retail Parc, it also has good access to the M4.
This home would be a brilliant first time buy or a fantastic family home.
Early viewing is highly recommended to ensure that you don't miss out on this stunning property.
The Accommodation Comprises -
Ground Floor -
Entrance - Via uPVC door to porch.
Porch - Coir matting, door to hall.
Hall - Staircase to the first floor, marble effect tiled flooring, radiator.
Lounge - 3.45m x 3.40m (11'4" x 11'2") - Double glazed bay window to the front, fitted carpet, alcoves, radiator.
Entrance - Via uPVC door to porch.
Kitchen/Dining Room - 6.60m x 4.47m (21'8" x 14'8") - Fitted with modern high gloss grey wall and base units with worktop over, unit for washing machine and tumble dryer, inset one and half bowl stainless steel sink with drainer and swan neck mixer tap with pull out spray hose. Integrated electric oven and hob with extractor hood over. Double glazed windows to the side and rear, marble effect tiled flooring, understairs storage cupboard, ceiling spotlights, radiator.
Bathroom - A fitted three piece suite comprising; freestanding bath, low level w/c and wash hand basin. Double glazed window to the side, fully tiled walls and flooring, heated towel rail.
Rear Porch - Marble effect tiled flooring, uPVC door to the rear.
First Floor -
Landing - Fitted carpet.
Bedroom 1 - 3.60m x 2.97m (11'10" x 9'9") - Double glazed window to the front, fitted carpet, radiator.
Bedroom 2 - 3.50m x 2.97m (11'6" x 9'9") - Double glazed window to the rear, fitted carpet, storage cupboard, radiator.
Bedroom 3 - 2.78m x 2.65m (9'1" x 8'8") - Double glazed window to the rear, fitted carpet, radiator.
Bedroom 4 - 2.50m x 1.60m (8'2" x 5'3") - Double glazed window to the front, fitted carpet, radiator.
Shower Room - A three piece suite comprising shower cubicle, low level w/c and wash hand basin with vanity storage. Tiled walls and flooring.
External -
Front - Walled forecourt.
Rear Garden - Garden laid-to lawn with a patio area.
Tenure - Freehold
Council Tax Band B Annual Price: £1,386 (min)