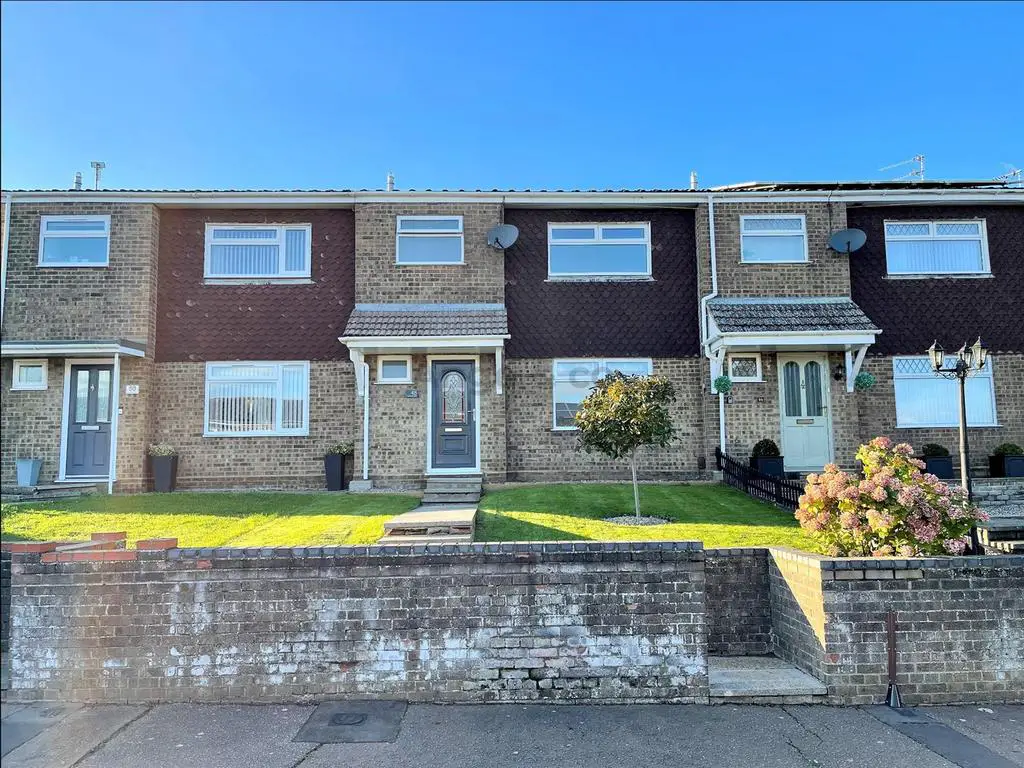
House For Sale £225,000
BETTER THAN NEW & with NO ONWARD CHAIN... this 3 bed HOME has been RENOVATED top to toe & BOASTS NEW fixtures & fittings, NEW electrics, NEW central heating, NEW bathroom & NEW kitchen. Set in North Oulton Broad, located a short distance from the Broads & amenities - this is a property NOT TO MISS - CALL NOW.
Entrance - Vinyl flooring, radiator and doors to the reception and the...
Cloakroom / Wc - Modern white suite comprises a vanity unit with inset basin and WC. Vinyl flooring and opaque uPVC double glazed window.
Reception - 3.69m x 3.16m (12'1" x 10'4") - This good size reception overlooks the front of the home; vinyl flooring, radiator, power points and a built-in cupboard offers storage; stairs up to the first floor and doors to the kitchen and the...
Lounge - 3.80m x 3.62m (12'5" x 11'10") - Good size lounge overlooks the rear garden and has fitted carpet, uPVC double glazed window, radiator, TV, and power points.
Kitchen - 3.98m x 2.16m (13'0" x 7'1") - Brand new kitchen has wall a base units with plinth and under counter lighting; inset sink / drainer, wall oven with electric hob and extractor fan over. Space/ plumbing for your chosen appliances, vinyl flooring, uPVC double glazed window and power points; Glazed door out to the...
Conservatory - 4.15m x 2.16m (13'7" x 7'1") - Part brick with uPVC double glazed window and polycarbonate roof; vinyl flooring, wall lighting, radiator, power points and French uPVC double glazed doors out to the rear garden.
First Floor - Landing - Carpeted stairs up to the first floor; doors to all bedrooms and the airing cupboard that houses the gas central heating / domestic hot water combination boiler.
Bedroom 1 - 3.62m x 2.81m (11'10" x 9'2") - Double bedroom overlooks the rear garden and has fitted carpet, uPVC double glazed window, radiator, power points and a built-in wardrobe.
Bedroom 2 - 3.68m x 2.70m (12'0" x 8'10") - At the front of the home this double bedroom has fitted carpet, uPVC double glazed window, radiator, power points and a built-in wardrobe.
Bedroom 3 - 2.80m x 2.18m (9'2" x 7'1") - Fitted carpet, uPVC double glazed window, radiator and power points.
Bathroom - White suite comprises a vanity unit with wash basin, WC and a panelled bath with electric shower and screen. Vinyl flooring, opaque uPVC double glazed window and heated towel rail.
Outside - Laid to lawn frontage with pedestrian access to the front of the home and an outside tap. Low maintenance rear garden is predominately paved with inset artificial grass and a raised bed. Outside lighting and pedestrian gate to the rear access. Plenty of on-road parking.
FREEHOLD TENURE
EAST SUFFOLK COUNCIL - TAX BAND A
EPC - RATING C
Entrance - Vinyl flooring, radiator and doors to the reception and the...
Cloakroom / Wc - Modern white suite comprises a vanity unit with inset basin and WC. Vinyl flooring and opaque uPVC double glazed window.
Reception - 3.69m x 3.16m (12'1" x 10'4") - This good size reception overlooks the front of the home; vinyl flooring, radiator, power points and a built-in cupboard offers storage; stairs up to the first floor and doors to the kitchen and the...
Lounge - 3.80m x 3.62m (12'5" x 11'10") - Good size lounge overlooks the rear garden and has fitted carpet, uPVC double glazed window, radiator, TV, and power points.
Kitchen - 3.98m x 2.16m (13'0" x 7'1") - Brand new kitchen has wall a base units with plinth and under counter lighting; inset sink / drainer, wall oven with electric hob and extractor fan over. Space/ plumbing for your chosen appliances, vinyl flooring, uPVC double glazed window and power points; Glazed door out to the...
Conservatory - 4.15m x 2.16m (13'7" x 7'1") - Part brick with uPVC double glazed window and polycarbonate roof; vinyl flooring, wall lighting, radiator, power points and French uPVC double glazed doors out to the rear garden.
First Floor - Landing - Carpeted stairs up to the first floor; doors to all bedrooms and the airing cupboard that houses the gas central heating / domestic hot water combination boiler.
Bedroom 1 - 3.62m x 2.81m (11'10" x 9'2") - Double bedroom overlooks the rear garden and has fitted carpet, uPVC double glazed window, radiator, power points and a built-in wardrobe.
Bedroom 2 - 3.68m x 2.70m (12'0" x 8'10") - At the front of the home this double bedroom has fitted carpet, uPVC double glazed window, radiator, power points and a built-in wardrobe.
Bedroom 3 - 2.80m x 2.18m (9'2" x 7'1") - Fitted carpet, uPVC double glazed window, radiator and power points.
Bathroom - White suite comprises a vanity unit with wash basin, WC and a panelled bath with electric shower and screen. Vinyl flooring, opaque uPVC double glazed window and heated towel rail.
Outside - Laid to lawn frontage with pedestrian access to the front of the home and an outside tap. Low maintenance rear garden is predominately paved with inset artificial grass and a raised bed. Outside lighting and pedestrian gate to the rear access. Plenty of on-road parking.
FREEHOLD TENURE
EAST SUFFOLK COUNCIL - TAX BAND A
EPC - RATING C
