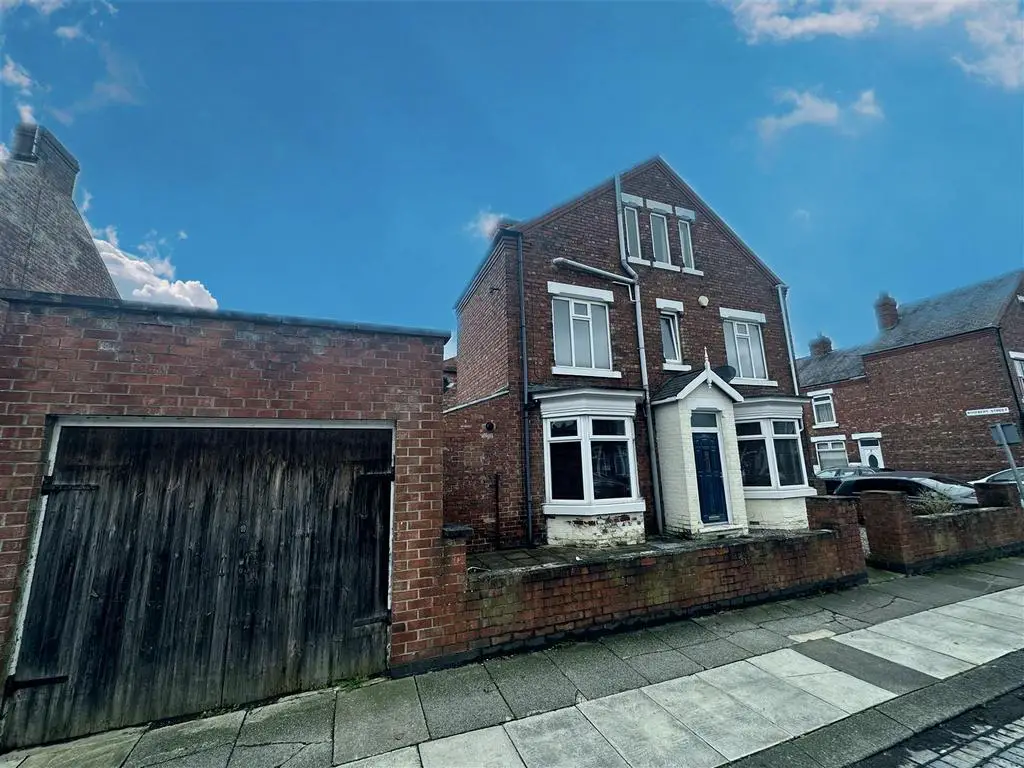
House For Sale £140,000
This is a fantastic opportunity to purchase this deceptively spacious three bedroom end of terraced dwelling situated in the ever popular and pleasing Denes location close to local amenities, schoolings and the town centre being approximately 10 minute walk away. The property comes with good-sized accommodation having lounge and separate dining room there is a refitted modern kitchen to the side of the property and ensuite bathroom facilities to the master bedroom. The home has a forecourt garden to the front and garage to the side.
Viewing is advised at the earliest opportunity where the discerning purchaser can not fail to be impressed with the size of this home.
Entrance Vestibule - With stairs to the first floor.
Lounge - 4.5 x 3.9 max (14'9" x 12'9" max) - Situated to the front of the property with double glazed bay window and gas central heating radiator.
Dining Room - 3.6 x 4.5 (11'9" x 14'9") - Situated to the front of the property with feature fireplace incorporating electric fire point, double glazed bay window, gas central heating radiator, under stairs storage cupboard and door leading into kitchen.
Kitchen - 1.88m x 4.19m (6'2" x 13'9) - Situated to the side of the property with a modern range of wall floor and drawer units with contrasting worksurfaces integrated gas hob, integrated electric oven, plumbing connections for an automatic washing machine, double glazed window, designer wall mounted radiator, and rear back door.
First Floor - Landing area.
Bedroom 1 - 3.6 x 4.0 (11'9" x 13'1") - Situated to the front of the property being an excellent double sized room with double glazed window, gas central heating radiator and door leading into ensuite bathroom.
Ensuite Bathroom - With a three-piece suite comprising panel bath pedestal wash and basin, low-level WC and double glazed window.
Bedroom 2 - 4.1 x 2.7 (13'5" x 8'10") - Situated to the front of the property with double glazed window, gas central heating radiator and again being another double size bedroom.
Second Floor - With double glazed window to front elevation and access into Bedroom 3 and Shower Room.
Bedroom 3 - 4.0 x 4.6 (13'1" x 15'1") - Situated to the second floor this could probably be the primary main bedroom which has double glazed window and gas central heating radiator.
Shower Room - With a modern suite of walk in shower, wash hand basin, low level W,C. part tiled walls.
Outside - The home stands within a residential street with forecourt garden to the front, off street parking in the form of garage to side with courtyard to rear.
Viewing is advised at the earliest opportunity where the discerning purchaser can not fail to be impressed with the size of this home.
Entrance Vestibule - With stairs to the first floor.
Lounge - 4.5 x 3.9 max (14'9" x 12'9" max) - Situated to the front of the property with double glazed bay window and gas central heating radiator.
Dining Room - 3.6 x 4.5 (11'9" x 14'9") - Situated to the front of the property with feature fireplace incorporating electric fire point, double glazed bay window, gas central heating radiator, under stairs storage cupboard and door leading into kitchen.
Kitchen - 1.88m x 4.19m (6'2" x 13'9) - Situated to the side of the property with a modern range of wall floor and drawer units with contrasting worksurfaces integrated gas hob, integrated electric oven, plumbing connections for an automatic washing machine, double glazed window, designer wall mounted radiator, and rear back door.
First Floor - Landing area.
Bedroom 1 - 3.6 x 4.0 (11'9" x 13'1") - Situated to the front of the property being an excellent double sized room with double glazed window, gas central heating radiator and door leading into ensuite bathroom.
Ensuite Bathroom - With a three-piece suite comprising panel bath pedestal wash and basin, low-level WC and double glazed window.
Bedroom 2 - 4.1 x 2.7 (13'5" x 8'10") - Situated to the front of the property with double glazed window, gas central heating radiator and again being another double size bedroom.
Second Floor - With double glazed window to front elevation and access into Bedroom 3 and Shower Room.
Bedroom 3 - 4.0 x 4.6 (13'1" x 15'1") - Situated to the second floor this could probably be the primary main bedroom which has double glazed window and gas central heating radiator.
Shower Room - With a modern suite of walk in shower, wash hand basin, low level W,C. part tiled walls.
Outside - The home stands within a residential street with forecourt garden to the front, off street parking in the form of garage to side with courtyard to rear.