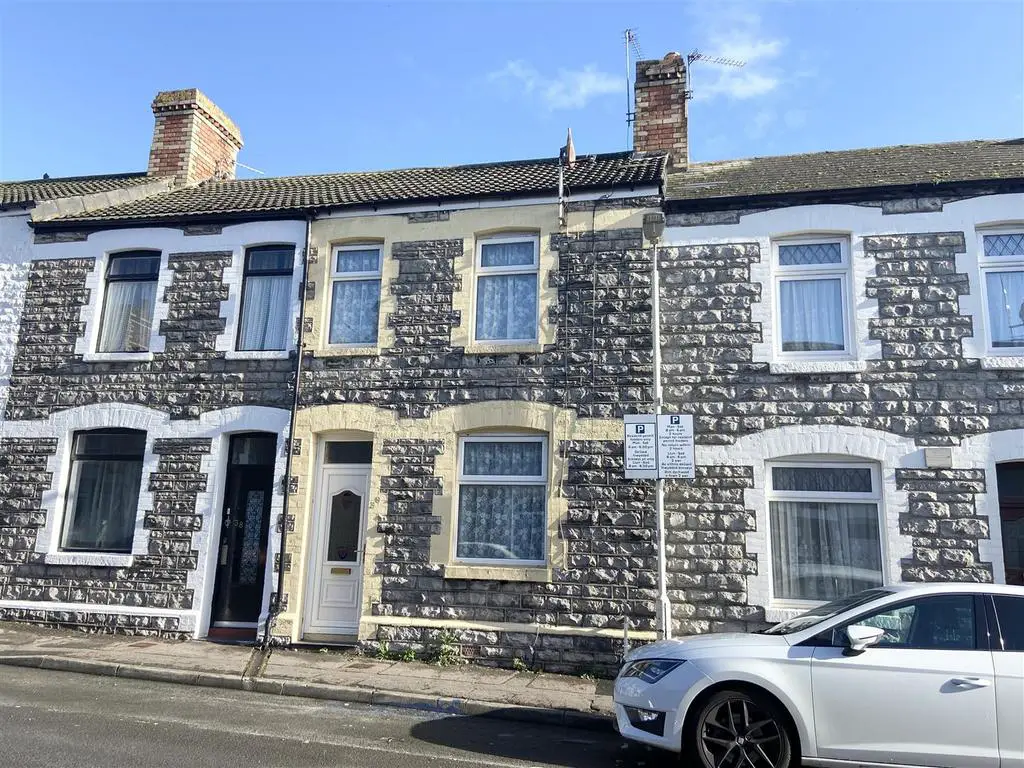
House For Sale £159,950
*OFFERED FOR SALE WITH NO ONGOING CHAIN*
An opportunity to purchase this traditional property situated in the heart of Barry within walking distance of Holton Road shopping thoroughfare.
Accommodation briefly comprising; Entrance hallway, lounge/dining room, kitchen and utility area to the ground floor. Two bedrooms and shower room to the first floor. This property also benefits from UPVC double glazing. Gas central heating via combination boiler. Enclosed low maintenance rear garden.
Entrance - Via UPVC double glazed door with obscure window leading into:
Inner Porch - Coving to ceiling. Wall mounted electric consumer unit.
Hallway - Coving to ceiling. Staircase rising to first floor. Radiator. Wood effect laminate flooring. Door leading into lounge/dining room.
Lounge - 3.12m x 3.10m (10'3 x 10'2) - UPVC double glazed window to front elevation. Coving to ceiling. Radiator. Gas meter. Wood effect laminate flooring. Opening into:
Dining Room - 3.43m x 3.25m (11'3 x 10'8) - UPVC double glazed window to rear elevation. Under stairs storage cupboard. Radiator. Wall mounted central heating thermostat. Wood effect laminate flooring. Leading into:
Kitchen - 2.82m x 2.21m (9'3 x 7'3) - Two UPVC double glazed windows to side and rear elevations. White base units with laminate worktops over. Stainless steel sink and drainer with mixer tap. Built in oven with four ring gas hob and extractor chimney over. Room for upright fridge freezer. Vinyl flooring. Door to side leading into:
Utility Area - 3.25m x 1.57m (10'8 x 5'2) - UPVC double glazed door with obscure glazed window to rear elevation. Plumbing for washing machine. Room for further appliances and storage. Vinyl flooring.
First Floor Landing - Access to loft space. Fitted carpet. Doors to bedrooms and shower room.
Bedroom One - 3.99m x 3.10m (13'1 x 10'2) - Two UPVC double glazed windows to front elevation. Coving to ceiling. Radiator. Fitted carpet.
Bedroom Two - 3.20m x 2.59m (10'6 x 8'6) - UPVC double glazed window to rear elevation. Coving to ceiling. Radiator. Wall mounted Baxi combination boiler operating hot water and central heating. Fitted carpet.
Shower Room - 2.87m x 2.16m (9'5 x 7'1) - UPVC double glazed obscure double glazed window to rear elevation. White suite comprising of walk in double shower with glass screens and electric shower, wash hand basin with pedestal and mixer tap, low level w.c. Tiling to splash back areas. Radiator. Vinyl flooring.
Outside Rear - Enclosed within block walls. Timber gate giving access to rear lane. Low maintenance rear garden laid to patio slabs with shrub borders.
An opportunity to purchase this traditional property situated in the heart of Barry within walking distance of Holton Road shopping thoroughfare.
Accommodation briefly comprising; Entrance hallway, lounge/dining room, kitchen and utility area to the ground floor. Two bedrooms and shower room to the first floor. This property also benefits from UPVC double glazing. Gas central heating via combination boiler. Enclosed low maintenance rear garden.
Entrance - Via UPVC double glazed door with obscure window leading into:
Inner Porch - Coving to ceiling. Wall mounted electric consumer unit.
Hallway - Coving to ceiling. Staircase rising to first floor. Radiator. Wood effect laminate flooring. Door leading into lounge/dining room.
Lounge - 3.12m x 3.10m (10'3 x 10'2) - UPVC double glazed window to front elevation. Coving to ceiling. Radiator. Gas meter. Wood effect laminate flooring. Opening into:
Dining Room - 3.43m x 3.25m (11'3 x 10'8) - UPVC double glazed window to rear elevation. Under stairs storage cupboard. Radiator. Wall mounted central heating thermostat. Wood effect laminate flooring. Leading into:
Kitchen - 2.82m x 2.21m (9'3 x 7'3) - Two UPVC double glazed windows to side and rear elevations. White base units with laminate worktops over. Stainless steel sink and drainer with mixer tap. Built in oven with four ring gas hob and extractor chimney over. Room for upright fridge freezer. Vinyl flooring. Door to side leading into:
Utility Area - 3.25m x 1.57m (10'8 x 5'2) - UPVC double glazed door with obscure glazed window to rear elevation. Plumbing for washing machine. Room for further appliances and storage. Vinyl flooring.
First Floor Landing - Access to loft space. Fitted carpet. Doors to bedrooms and shower room.
Bedroom One - 3.99m x 3.10m (13'1 x 10'2) - Two UPVC double glazed windows to front elevation. Coving to ceiling. Radiator. Fitted carpet.
Bedroom Two - 3.20m x 2.59m (10'6 x 8'6) - UPVC double glazed window to rear elevation. Coving to ceiling. Radiator. Wall mounted Baxi combination boiler operating hot water and central heating. Fitted carpet.
Shower Room - 2.87m x 2.16m (9'5 x 7'1) - UPVC double glazed obscure double glazed window to rear elevation. White suite comprising of walk in double shower with glass screens and electric shower, wash hand basin with pedestal and mixer tap, low level w.c. Tiling to splash back areas. Radiator. Vinyl flooring.
Outside Rear - Enclosed within block walls. Timber gate giving access to rear lane. Low maintenance rear garden laid to patio slabs with shrub borders.
Houses For Sale Spencer Street
Houses For Sale Richard Street
Houses For Sale Newlands Street
Houses For Sale Woodlands Road
Houses For Sale Holton Road
Houses For Sale Regent Street
Houses For Sale Hanover Street
Houses For Sale Evans Street
Houses For Sale Byron Street
Houses For Sale Thompson Street
Houses For Sale Richard Street
Houses For Sale Newlands Street
Houses For Sale Woodlands Road
Houses For Sale Holton Road
Houses For Sale Regent Street
Houses For Sale Hanover Street
Houses For Sale Evans Street
Houses For Sale Byron Street
Houses For Sale Thompson Street
