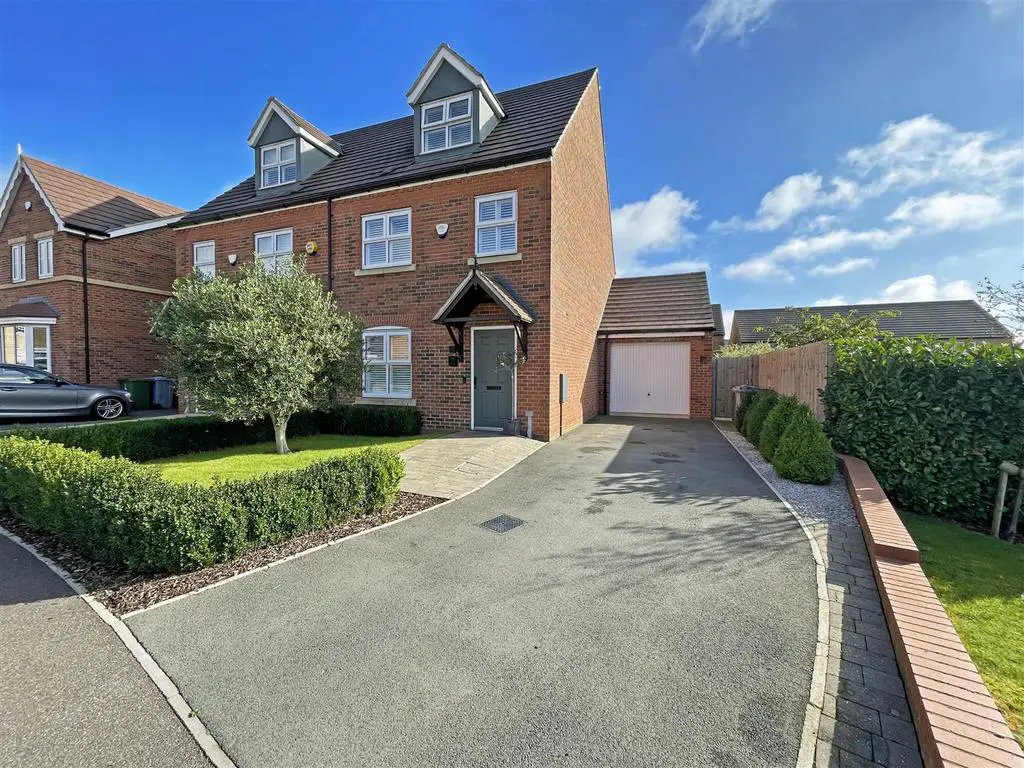
House For Sale £395,000
Beautifully presented, extended and much improved 4-bedroom Spacious Town House, located on the ever-popular Exeter Fields development to the west side of Stamford. The property occupies a lovely position within a larger than average plot and offers accommodation over three floors. The current owner has much improved the property in recent years with the addition of underfloor heating to the ground floor, a refitted Kitchen, upgraded Bathrooms and the addition of the superb Laundry/Utility room, which all make this property a real standout.
The accommodation comprises - Ground Floor: Entrance Hall, Refitted Cloakroom, Refitted Modern Kitchen Breakfast Room with integrated appliances, Large Utility Room, and a Living/Dining Room with French doors leading to the rear garden and patio. On the First Floor there are two good sized Double Bedrooms, a further Single Bedroom currently used as a Home Office, and a well-appointed Family Bathroom. The Second Floor comprises a Master Bedroom with En-Suite Shower room and Fitted Wardrobes.
To the front of the property is a small garden with an established olive tree, whilst to the rear is a good size enclosed garden which has been landscaped to create a pleasant patio area adjacent to the Living Room, a Lawned Garden which is bordered by established trees that create privacy. There is a good-sized driveway providing off road parking for 2 vehicles which in turn leads to the Garage/Store.
Agents Note:
Local Authority - South Kesteven District Council
Council Tax Band - C
EPC Rating - B
Entrance Hall - 2.01m x 3.73m (6'7" x 12'3") -
Wc -
Kitchen Breakfast Room - 2.79m x 3.43m (9'2" x 11'3") -
Living Room - 4.90m x 4.42m (16'1" x 14'6") -
Utility Room - 3.35m x 3.66m (11'0" x 12'0") -
Landing -
Bedroom 2 - 3.38m x 3.02m (11'1" x 9'11") -
Bedroom 3 - 2.72m x 3.30m (8'11" x 10'10") -
Study/Bedroom 4 - 1.80m x 3.38m (5'11" x 11'1") -
Family Bathroom -
Hallway Leading To Stairs To Master Bedroom -
Master Bedroom - 3.84m x 5.79m (12'7" x 19'0") -
En Suite Shower Room -
Landscaped Garden -
Garage/Store -
Sizes and dimensions are approximate, actual sizes may vary.
The accommodation comprises - Ground Floor: Entrance Hall, Refitted Cloakroom, Refitted Modern Kitchen Breakfast Room with integrated appliances, Large Utility Room, and a Living/Dining Room with French doors leading to the rear garden and patio. On the First Floor there are two good sized Double Bedrooms, a further Single Bedroom currently used as a Home Office, and a well-appointed Family Bathroom. The Second Floor comprises a Master Bedroom with En-Suite Shower room and Fitted Wardrobes.
To the front of the property is a small garden with an established olive tree, whilst to the rear is a good size enclosed garden which has been landscaped to create a pleasant patio area adjacent to the Living Room, a Lawned Garden which is bordered by established trees that create privacy. There is a good-sized driveway providing off road parking for 2 vehicles which in turn leads to the Garage/Store.
Agents Note:
Local Authority - South Kesteven District Council
Council Tax Band - C
EPC Rating - B
Entrance Hall - 2.01m x 3.73m (6'7" x 12'3") -
Wc -
Kitchen Breakfast Room - 2.79m x 3.43m (9'2" x 11'3") -
Living Room - 4.90m x 4.42m (16'1" x 14'6") -
Utility Room - 3.35m x 3.66m (11'0" x 12'0") -
Landing -
Bedroom 2 - 3.38m x 3.02m (11'1" x 9'11") -
Bedroom 3 - 2.72m x 3.30m (8'11" x 10'10") -
Study/Bedroom 4 - 1.80m x 3.38m (5'11" x 11'1") -
Family Bathroom -
Hallway Leading To Stairs To Master Bedroom -
Master Bedroom - 3.84m x 5.79m (12'7" x 19'0") -
En Suite Shower Room -
Landscaped Garden -
Garage/Store -
Sizes and dimensions are approximate, actual sizes may vary.
