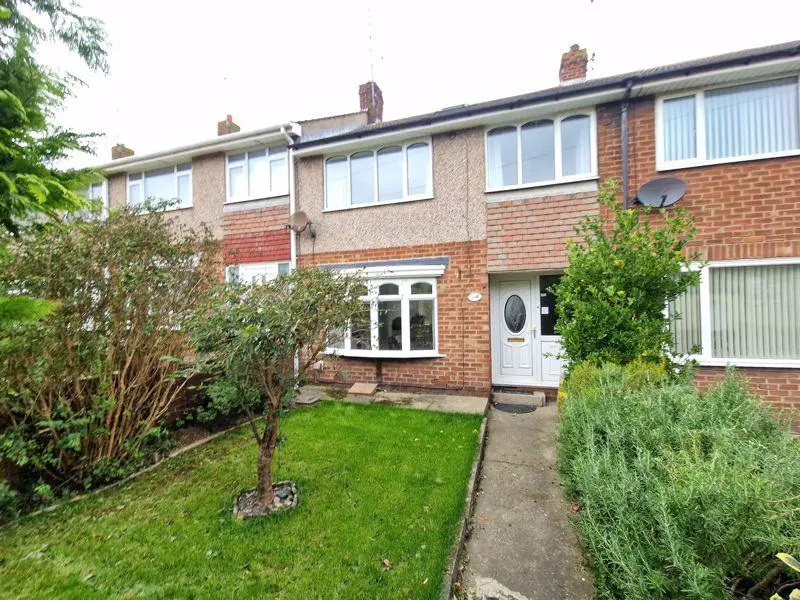
House For Sale £95,000
* THREE BEDROOM - MID TERRACE HOUSE - OPEN PLAN LOUNGE/DINNING ROOM - GARAGE - OFF STREET PARKING - VILLAGE LOCATION- IDEAL FAMILY HOME - MUST BE VIEWED - EPC GRADE C *
Mike Rogerson are pleased to welcome to the market this three bedroom mid-terrace property on West Market Street, in Lynemouth, Northumberland. Ideally situated for the local schools, shops and amenities the village is close to the coastline with easy access into Cresswell Village, Newbiggin-By-The-Sea and the historic market town of Morpeth which offers a larger range of traditional shopping and leisure facilities to include bars/restaurants and excellent schooling for all ages, Ashington is three miles away and also offers shopping and schooling for all ages, transport links include local buses, the A1 trunk road gives vehicle access to the local region and beyond and Morpeth has a mainline train station.
The accommodation briefly comprises of an entrance hallway, open plan lounge/dining room and kitchen. To the first floor there are three bedrooms and a fitted family bathroom. Externally the property boasts an enclosed garden to the front mainly laid to lawn with mature trees and shrubs, to the rear there is off street parking for two cars, a garage and an enclosed patio area.
The property benefits from gas central heating and double glazing.
We suggest early viewings to avoid disappointment, to arrange a viewing on this property please contact the Morpeth Office!
Entrance Hallway
Double glazed door and window to front elevation, wall mounted radiator and understairs storage cupboard.
Open Plan Lounge/Dining Room - 23' 7'' x 11' 8'' (7.19m x 3.56m)
Lounge Area
Double glazed window to front elevation, window to front, wall mounted radiator, TV point.
Dining Area
Double glazed window to rear elevation, wall mounted radiator, feature dado rail.
Kitchen - 9' 0'' x 8' 10'' (2.75m x 2.68m)
Double glazed window and door to rear elevation, Fitted with a range of wall, drawer and base units with co-ordinating work surfaces and tiled splashbacks, stainless steel sink and drainer unit with mixer tap undercounter oven, four burner hob with extractor over, plumbed for washer, space for fridge, wall mounted radiator.
Stairs To First Floor Landing
Access to loft via hatch with a ladder, which is fully boarded with electric lighting and power outlets, and has a double glazed window.
Bedroom One - 11' 11'' x 11' 3'' (3.63m x 3.44m)
Double glazed window to front elevation, with wall storage and wall mounted radiator.
Bedroom Two - 11' 3'' x 11' 3'' (3.44m x 3.43m)
Double glazed window to rear elevation and wall mounted radiator.
Family Bathroom - 8' 11'' x 6' 9'' (2.73m x 2.05m)
Double glazed frosted window to rear elevation, fitted with a white three piece suite comprising of a low level W/C, vanity unit incorporating wash hand basin, panel bath with mains powered rainfall shower over and glass shower screen, heated chrome ladder towel rail, cladding to wall and extractor hood, cupboard housing combi boiler.
Bedroom Three - 8' 4'' x 7' 0'' (2.53m x 2.13m)
Double glazed window to front elevation and wall mounted radiator.
Front Garden
Externally to the front is an enclosed garden mainly laid to lawn with mature trees and shrubs.
Rear Yard
Externally to the rear is an enclosed yard with access to a garage and driveway providing off street parking
Rear Yard
Garage
Single detached garage with up and over door.
Tenure
We are advised by our vendor clients that the property is held freehold. Any interested party should ask their legal advisors to confirm this.
EPC Graph
A full copy of the Energy Performance Certificate can be provided on request
Council Tax Band: A
Tenure: Freehold