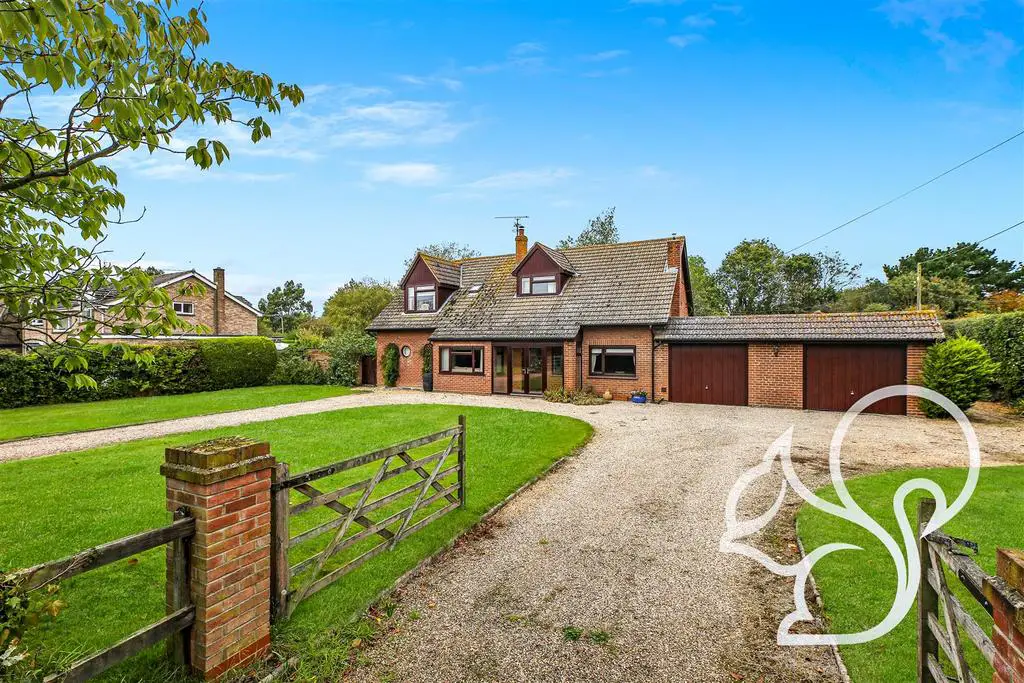
House For Sale £900,000
Guide Price £900,000 - £950,000
Step into a world of serene elegance at Watersmeet, a distinguished four-bedroom detached residence set on an impressive 3/4-acre plot in the enchanting enclave of East Mersea, Essex. This remarkable property redefines the art of luxurious living, offering a symphony of refined features that promise to elevate your lifestyle.
As you arrive, a grand sweeping in and out driveway sets the stage for the majesty that awaits. The pristine exterior of Watersmeet boasts mature and meticulously maintained gardens, a botanical paradise where you can savor the tranquil beauty of nature.
This substantial residence unfolds with grace and sophistication. Two generously proportioned reception rooms greet you, bathed in the soft glow of natural light. These spaces offer a canvas for relaxation or hosting cherished gatherings, where the charm of your home becomes an extension of your hospitality.
The heart of this haven is the vast kitchen breakfast room, a harmonious blend of modern convenience and timeless allure. This culinary sanctuary beckons aspiring chefs and social butterflies alike, where memorable family gatherings are effortlessly orchestrated.
Watersmeet offers you not one, but three, sumptuous bathrooms to rejuvenate and pamper yourself. Whether it's an invigorating start to your day or a soothing escape at night, these elegant spaces promise comfort and style.
Indulge in entertainment and recreation with a dedicated games room that beckons your creativity. Here, the potential to craft an annexe to cater to extended family or guests is yet another testament to the versatility this home affords.
The large double garage accommodates your vehicles and storage needs with ease, ensuring your prized possessions are secure and organised.
Watersmeet is more than a residence; it's a lifestyle, a testament to the seamless fusion of comfort and potential, elegance and convenience.
For an internal inspection call Oakheart Mersea.
Lounge - 8.00m x 4.65m (26'3" x 15'3" ) -
Dining Room - 4.22m x 3.18m (13'10" x 10'5" ) -
Breakfast Room - 6.60m x 2.54m (21'8" x 8'4") -
Kitchen - 5.82m x 2.62m (19'1" x 8'7") -
Conservatory - 5.44m x 3.51m (17'10" x 11'6") -
Downstairs Cloakroom - 2.26m x 0.86m (7'5" x 2'10") -
Principal Bedroom - 7.52m x 3.30m (24'8" x 10'10") -
En Suite - 2.82m x 2.21m (9'3" x 7'3") -
Dressing Room - 3.18m x 3.10m (10'5" x 10'2") -
Bedroom Two - 5.49m x 3.18m (18'0" x 10'5") -
Bedroom Four - 3.48m x 2.64m (11'5" x 8'8") -
Bedroom Three - 4.19m x 3.15m (13'9" x 10'4") -
En Suite - 1.52m x 1.42m (5'0" x 4'8") -
Family Bathroom - 2.87m x 2.16m (9'5" x 7'1") -
Storage Room - 2.01m x 1.85m (6'7" x 6'1") -
Games Room - 6.45m x 5.66m (21'2" x 18'7") -
Utility Area (Games Room) - 2.11m x 2.03m (6'11" x 6'8") -
Shower Room (Games Room) - 1.88m x 1.85m (6'2" x 6'1") -
Cloakroom (Games Room) - 1.88m x 1.22m (6'2" x 4'0") -
Step into a world of serene elegance at Watersmeet, a distinguished four-bedroom detached residence set on an impressive 3/4-acre plot in the enchanting enclave of East Mersea, Essex. This remarkable property redefines the art of luxurious living, offering a symphony of refined features that promise to elevate your lifestyle.
As you arrive, a grand sweeping in and out driveway sets the stage for the majesty that awaits. The pristine exterior of Watersmeet boasts mature and meticulously maintained gardens, a botanical paradise where you can savor the tranquil beauty of nature.
This substantial residence unfolds with grace and sophistication. Two generously proportioned reception rooms greet you, bathed in the soft glow of natural light. These spaces offer a canvas for relaxation or hosting cherished gatherings, where the charm of your home becomes an extension of your hospitality.
The heart of this haven is the vast kitchen breakfast room, a harmonious blend of modern convenience and timeless allure. This culinary sanctuary beckons aspiring chefs and social butterflies alike, where memorable family gatherings are effortlessly orchestrated.
Watersmeet offers you not one, but three, sumptuous bathrooms to rejuvenate and pamper yourself. Whether it's an invigorating start to your day or a soothing escape at night, these elegant spaces promise comfort and style.
Indulge in entertainment and recreation with a dedicated games room that beckons your creativity. Here, the potential to craft an annexe to cater to extended family or guests is yet another testament to the versatility this home affords.
The large double garage accommodates your vehicles and storage needs with ease, ensuring your prized possessions are secure and organised.
Watersmeet is more than a residence; it's a lifestyle, a testament to the seamless fusion of comfort and potential, elegance and convenience.
For an internal inspection call Oakheart Mersea.
Lounge - 8.00m x 4.65m (26'3" x 15'3" ) -
Dining Room - 4.22m x 3.18m (13'10" x 10'5" ) -
Breakfast Room - 6.60m x 2.54m (21'8" x 8'4") -
Kitchen - 5.82m x 2.62m (19'1" x 8'7") -
Conservatory - 5.44m x 3.51m (17'10" x 11'6") -
Downstairs Cloakroom - 2.26m x 0.86m (7'5" x 2'10") -
Principal Bedroom - 7.52m x 3.30m (24'8" x 10'10") -
En Suite - 2.82m x 2.21m (9'3" x 7'3") -
Dressing Room - 3.18m x 3.10m (10'5" x 10'2") -
Bedroom Two - 5.49m x 3.18m (18'0" x 10'5") -
Bedroom Four - 3.48m x 2.64m (11'5" x 8'8") -
Bedroom Three - 4.19m x 3.15m (13'9" x 10'4") -
En Suite - 1.52m x 1.42m (5'0" x 4'8") -
Family Bathroom - 2.87m x 2.16m (9'5" x 7'1") -
Storage Room - 2.01m x 1.85m (6'7" x 6'1") -
Games Room - 6.45m x 5.66m (21'2" x 18'7") -
Utility Area (Games Room) - 2.11m x 2.03m (6'11" x 6'8") -
Shower Room (Games Room) - 1.88m x 1.85m (6'2" x 6'1") -
Cloakroom (Games Room) - 1.88m x 1.22m (6'2" x 4'0") -