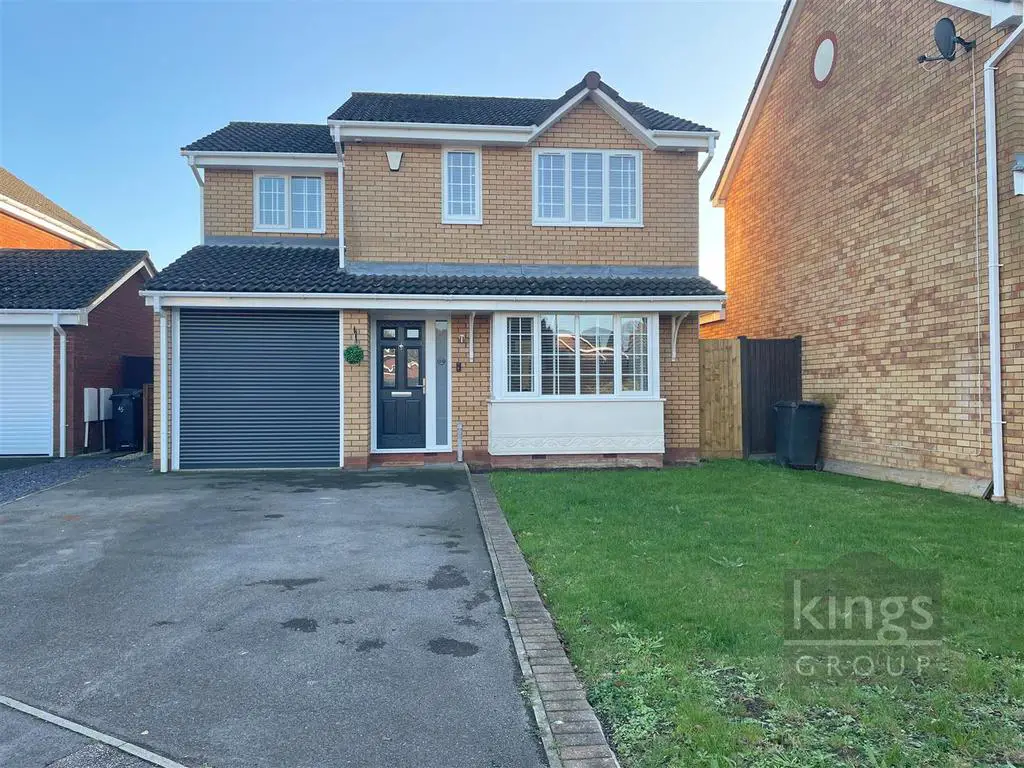
House For Sale £590,000
Kings Group - Church Langley are pleased to offer this FOUR BEDROOM DETACHED HOME on Fenton Grange
Located on one of the most sought after roads in the popular Church Langley development, this property is comprised of four bedrooms with en-suite to the master bedroom, family bathroom, lounge, kitchen, downstairs WC, utility room. The property also benefits from off-street parking for two vehicles and a garage.
Within walking distance are a number of local shops and amenities including Tesco supermarket and Kiddi Care Day Nursery. The house also falls within the catchment area of Church Langley Primary School, as well as sought after secondary schools including Mark Hall, Burnt Mill & Leventhorpe Academies. There is ease of access to the A414 & M11 offering direct links to London, Chelmsford & Stansted Airport. To arrange a viewing, please do not hesitate to get in touch.
Entrance Hall - 1.52m x 1.22m (4'11" x 4'0") - Double glazed window to front aspect, single radiator, stairs to first floor landing, power points.
Downstairs W.C - 0.91m x 1.52m (3'13 x 5'14) - Double glazed window to side aspect, wash hand basin, low flush WC, single radiator.
Lounge - 3.05m x 4.88m (10'0" x 16'0") - Double glazed window to front aspect, double radiator, power points, TV point, telephone point.
Kitchen/Dining Room - 3.66m x 5.49m (12'43 x 18'64) - Double glazed window to rear aspect, range of wall and base units with roll top work surfaces, tiled splash back, sink and drainer unit, integrated fridge/freezer, electric over, gas hob, power points.
Utility Room - 1.83m x 1.52m (6'20 x 5'36) - Double glazed door leading to the rear garden, plumbing for washing machine & dishwasher, single radiator, tiled splash back, sink and drainer unit, power points.
First Floor Landing - Loft Access, power points, airing cupboard.
Bedroom One - 2.74m x 3.66m (9'80 x 12'66) - Double glazed window to front aspect, fitted wardrobes, double radiator, TV point, power points.
En-Suite - 1.22m x 2.13m (4'68 x 7'42) - Double glazed window to side aspect, fully tiled shower cubicle with electric shower, wash hand basin. low flush WC.
Bedroom Two - 2.87m x 2.74m (9'05 x 9'82) - Double glazed window to rear aspect, double radiator, fitted wardrobes, power points, TV point.
Bedroom Three - 2.44m x 2.13m (8'46 x 7'12) - Double glazed window to rear aspect, double radiator, fitted wardrobes, power points, TV point.
Bedroom Four - 2.74m x 2.13m (9'00 x 7'83) - Double glazed window to front aspect, double radiator, fitted wardrobes, power points, TV point.
Bathroom - 1.83m x 1.83m (6'92 x 6'49) - Double glazed window to rear aspect, double radiator, three piece bathroom suite comprising of panel enclosed bath with mixer taps, low flush WC
Garden - Mainly Laid to lawn with decking area, side access, shed.
Additional Information - Driveway for multiple vehicles
Located on one of the most sought after roads in the popular Church Langley development, this property is comprised of four bedrooms with en-suite to the master bedroom, family bathroom, lounge, kitchen, downstairs WC, utility room. The property also benefits from off-street parking for two vehicles and a garage.
Within walking distance are a number of local shops and amenities including Tesco supermarket and Kiddi Care Day Nursery. The house also falls within the catchment area of Church Langley Primary School, as well as sought after secondary schools including Mark Hall, Burnt Mill & Leventhorpe Academies. There is ease of access to the A414 & M11 offering direct links to London, Chelmsford & Stansted Airport. To arrange a viewing, please do not hesitate to get in touch.
Entrance Hall - 1.52m x 1.22m (4'11" x 4'0") - Double glazed window to front aspect, single radiator, stairs to first floor landing, power points.
Downstairs W.C - 0.91m x 1.52m (3'13 x 5'14) - Double glazed window to side aspect, wash hand basin, low flush WC, single radiator.
Lounge - 3.05m x 4.88m (10'0" x 16'0") - Double glazed window to front aspect, double radiator, power points, TV point, telephone point.
Kitchen/Dining Room - 3.66m x 5.49m (12'43 x 18'64) - Double glazed window to rear aspect, range of wall and base units with roll top work surfaces, tiled splash back, sink and drainer unit, integrated fridge/freezer, electric over, gas hob, power points.
Utility Room - 1.83m x 1.52m (6'20 x 5'36) - Double glazed door leading to the rear garden, plumbing for washing machine & dishwasher, single radiator, tiled splash back, sink and drainer unit, power points.
First Floor Landing - Loft Access, power points, airing cupboard.
Bedroom One - 2.74m x 3.66m (9'80 x 12'66) - Double glazed window to front aspect, fitted wardrobes, double radiator, TV point, power points.
En-Suite - 1.22m x 2.13m (4'68 x 7'42) - Double glazed window to side aspect, fully tiled shower cubicle with electric shower, wash hand basin. low flush WC.
Bedroom Two - 2.87m x 2.74m (9'05 x 9'82) - Double glazed window to rear aspect, double radiator, fitted wardrobes, power points, TV point.
Bedroom Three - 2.44m x 2.13m (8'46 x 7'12) - Double glazed window to rear aspect, double radiator, fitted wardrobes, power points, TV point.
Bedroom Four - 2.74m x 2.13m (9'00 x 7'83) - Double glazed window to front aspect, double radiator, fitted wardrobes, power points, TV point.
Bathroom - 1.83m x 1.83m (6'92 x 6'49) - Double glazed window to rear aspect, double radiator, three piece bathroom suite comprising of panel enclosed bath with mixer taps, low flush WC
Garden - Mainly Laid to lawn with decking area, side access, shed.
Additional Information - Driveway for multiple vehicles