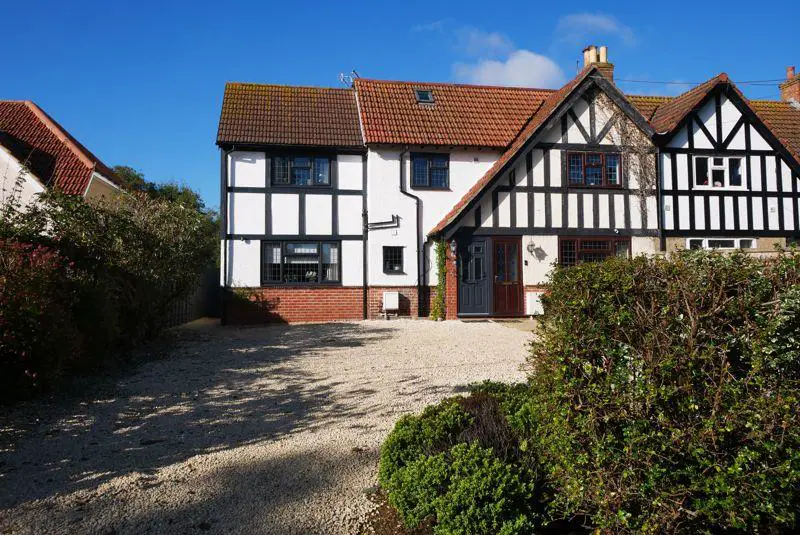
House For Sale £550,000
Beautifully presented and extended, this property really stands out from the crowd! Arranged over three floors with a stunning open plan kitchen/diner, lounge with a bespoke media wall, shower room and utility to the ground floor, and four bedrooms and a family bathroom occupying the upper floors. With a generous landscaped rear garden complete with a garden studio and off-street parking on the shared driveway, this property is perfect for those wanting a home with kerb appeal and a stylish, spacious interior.
APPROACH
The property is accessed via the shared gravel driveway providing off-street parking for three vehicles. The property's front door opens to:
ENTRANCE HALL
Stairs rising to first floor, under stairs storage cupboard, double glazed window to front aspect, storage cupboard and radiator. Matching doors to:
INNER HALL
Storage cupboard and spotlights. Matching doors to:
SHOWER ROOM
Suite comprising walk-in shower with rain effect head, hand wash basin and WC. Chrome heated towel rail, spotlights and extractor fan.
OPEN PLAN KITCHEN/DINER - 20' 11'' x 19' 3'' (6.37m x 5.87m) maximum
Matching wall & base units, breakfast bar, integral Neff oven, Smeg gas/induction hob with extractor over and dishwasher. Log burner, dual aspect double glazed windows, three Velux windows, double glazed sliding door opening to the rear garden and two radiators. Matching doors to:
LOUNGE - 13' 11'' x 11' 10'' (4.23m x 3.61m)
Built-in media unit and fitted storage, double glazed window to front aspect and radiator.
UTILITY ROOM - 9' 3'' x 5' 4'' (2.81m x 1.62m)
Matching wall & base units, sunken sink and spotlights. Space & plumbing for washing machine and fridge/freezer.
FIRST FLOOR LANDING
Stairs rising to the second floor and matching doors to:
BEDROOM ONE - 13' 4'' x 10' 1'' (4.06m x 3.07m) maximum
Wall of built-in wardrobes, double glazed window to front aspect, wall-mounted lighting and radiator.
BEDROOM TWO - 11' 11'' x 9' 1'' (3.64m x 2.78m)
Double glazed window to rear aspect and radiator.
BEDROOM THREE - 9' 8'' x 6' 11'' (2.94m x 2.11m)
Double glazed window to rear aspect and radiator.
FAMILY BATHROOM
Suite comprising bath with shower over and fitted screen, shower with rain effect head, hand wash basin set into vanity unit and WC with concealed cistern. Chrome heated towel rail, fitted shelving and cupboards, double glazed privacy window to front aspect and spotlights.
BEDROOM FOUR (SECOND FLOOR) - 11' 4'' x 6' 8'' (3.45m maximum x 2.02m maximum) Restricted Head Height
Velux window, double glazed window to rear aspect, wall-mounted lighting and radiator.
REAR GARDEN
The rear garden is mainly laid to lawn with a paved patio area running alongside the property. Enclosed by timber fencing, a path leads past the garden studio, complete with power and lighting, towards the lawned area with a wooden pergola, timber shed, and planted with mature trees, shrubs, and bushes.
OFF-STREET PARKING
The shared driveway provides off-street parking for three vehicles.
Council Tax Band: C
Tenure: Freehold
