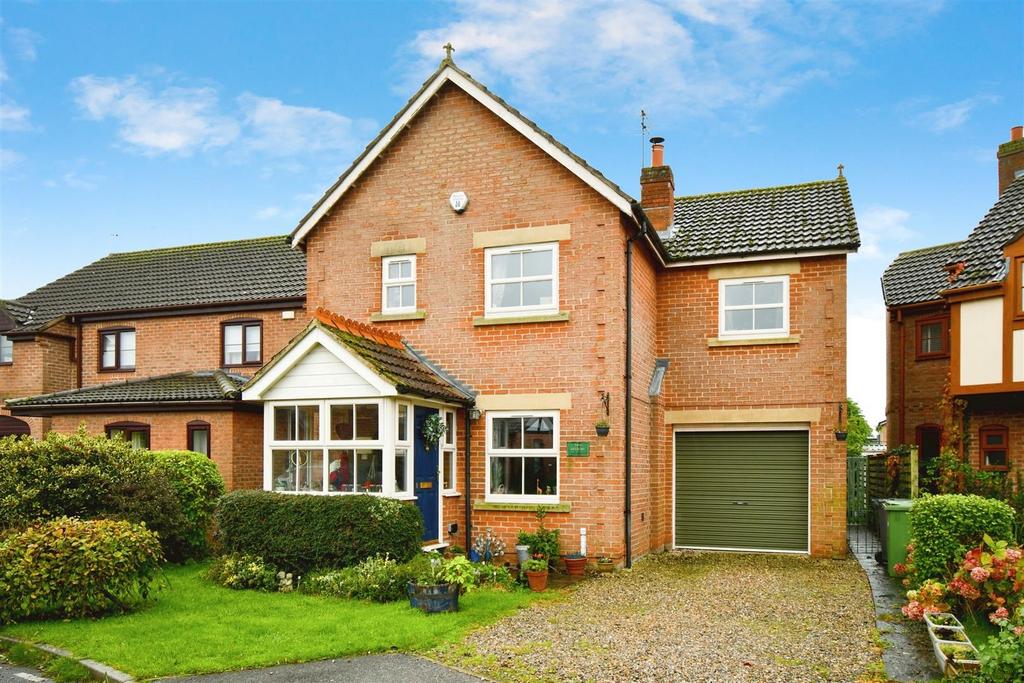
House For Sale £475,000
NO ONWARD CHAIN - A four bedroom, two bathroom detached house built by highly regarded Hogg Builders situated to the east of the city in the popular and sought after village of Dunnington. Located in this quiet cul-de-sac and convenient for village amenities, York city centre, bus links and within Fulford School catchment area. This well-proportioned home comprises; Entrance porch, 19' sitting room with feature multi-fuel burner, dining room, breakfast kitchen, first floor landing, master bedroom with fitted wardrobes and en-suite shower room, three further double bedrooms and three piece house bathroom. The integral garage measures 16' x 9'8 and widens to allow a utility area. To the outside is a front garden with gravelled driveway providing off street parking and the potential for electric car charging. Side access to rear garden with patio, lawn, timber shed mature flowers and borders. An internal viewing of this impressive property is highly recommended.
Entrance Porch - Entrance door, double glazed windows, tiled floor, radiator.
Living Room - 6.05m x 4.62m (19'10 x 15'2) - Multi-fuel burner with brick surround, coving, picture rail, double glazed windows to front and side, two double panelled radiators, carpets, power points, TV points.
Dining Room - 11'10 x 10'8 - Double glazed door and windows to patio, single panelled radiator, oak flooring, power points,
Breakfast Kitchen - Two double glazed windows to rear, door to garden, modern shaker style kitchen with oak worktop, fitted fridge/freezer, integral dishwasher, dual fuel range cooker, breakfast bar, double radiator, tiled flooring, power points. Door to integral garage.
First Floor Landing - Single panelled radiator, carpet, power points, loft access.
Master Bedroom - 4.95m x 4.62m (16'3 x 15'2) - Two windows to front, fitted wardrobes, single panelled radiator, carpets, power points.
En-Suite - Opaque window to side, walk in shower cubicle, wash hand basin, low-level WC, double panelled radiator, part tiled wall, tiled flooring.
Bedroom 2 - 3.30m x 3.02m (10'10 x 9'11) - Window to rear, single panelled radiator, carpets, power points.
Bedroom 3 - 3.12m x 3.02m (10'3 x 9'11) - Window to front, single panelled radiator, carpet, power points.
Bedroom 4 - 3.35m x 2.51m (11' x 8'3) - Windows to side and rear, storage cupboard, carpet, power points.
House Bathroom - Corner bath with mixer tap, low-level WC, wash hand basin, opaque window to rear, part tiled wall, vinyl flooring, extractor fan.
Integral Garage - 4.88m x 2.95m (16 x 9'8) - Utility area with plumbing and power points, electric roller door, window to side.
Front Garden - Gravelled driveway providing off street parking, front lawn, power point, side access to rear
Rear Garden - Paved patio, lawn, timber shed, flowers and borders, timber fence boundary.
Entrance Porch - Entrance door, double glazed windows, tiled floor, radiator.
Living Room - 6.05m x 4.62m (19'10 x 15'2) - Multi-fuel burner with brick surround, coving, picture rail, double glazed windows to front and side, two double panelled radiators, carpets, power points, TV points.
Dining Room - 11'10 x 10'8 - Double glazed door and windows to patio, single panelled radiator, oak flooring, power points,
Breakfast Kitchen - Two double glazed windows to rear, door to garden, modern shaker style kitchen with oak worktop, fitted fridge/freezer, integral dishwasher, dual fuel range cooker, breakfast bar, double radiator, tiled flooring, power points. Door to integral garage.
First Floor Landing - Single panelled radiator, carpet, power points, loft access.
Master Bedroom - 4.95m x 4.62m (16'3 x 15'2) - Two windows to front, fitted wardrobes, single panelled radiator, carpets, power points.
En-Suite - Opaque window to side, walk in shower cubicle, wash hand basin, low-level WC, double panelled radiator, part tiled wall, tiled flooring.
Bedroom 2 - 3.30m x 3.02m (10'10 x 9'11) - Window to rear, single panelled radiator, carpets, power points.
Bedroom 3 - 3.12m x 3.02m (10'3 x 9'11) - Window to front, single panelled radiator, carpet, power points.
Bedroom 4 - 3.35m x 2.51m (11' x 8'3) - Windows to side and rear, storage cupboard, carpet, power points.
House Bathroom - Corner bath with mixer tap, low-level WC, wash hand basin, opaque window to rear, part tiled wall, vinyl flooring, extractor fan.
Integral Garage - 4.88m x 2.95m (16 x 9'8) - Utility area with plumbing and power points, electric roller door, window to side.
Front Garden - Gravelled driveway providing off street parking, front lawn, power point, side access to rear
Rear Garden - Paved patio, lawn, timber shed, flowers and borders, timber fence boundary.
