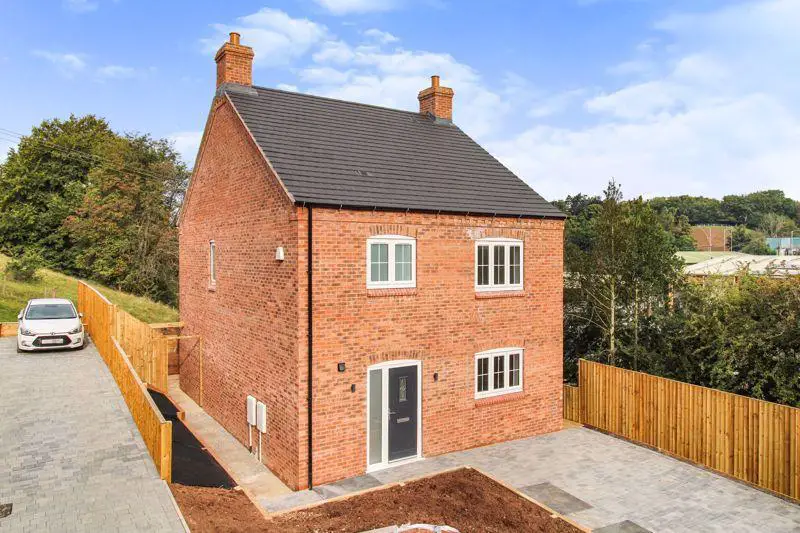
House For Rent £1,300
A new build detached family home with gas central heating and double glazing. Spacious accommodation comprising of entrance hall, cloaks, kitchen / diner with integrated appliances, and a spacious lounge with French doors out on to the rear garden. The first floor offers the three bedrooms, one with en-suite facilities and the family bathroom. The second floor offers the master bedroom with en-suite and built-in wardrobe. Located within an exclusive cul-de-sac of just 11 homes, sitting on a good sized plot with gardens to the front and rear with a driveway providing parking. Pets Considered / No Smokers.
Description:
A detached home set on an exclusive development of eleven homes. 11 Jason Court is the only detached property which offers spacious accommodation throughout ranged over three levels. Built to the latest standards and comes with a 10 year build Warranty certificate.
Accommodation:
Reception Hall:
Stairs off to the first floor. Under stair cupboard. Radiator. Composite door to the front aspect.
Cloakroom:
Low level W.C. Vanity unit with wash hand basin. Radiator.
Dining Kitchen: - 18' 5'' x 13' 0'' (5.61m x 3.96m)
A range of modern fitted units incorporating a composite 1.5 bowl sink. Integrated electric oven and hob with chrome chimney style hood over and glazed splash back. Integrated microwave. Integrated fridge / freezer and dishwasher. Recessed ceiling spotlights. Radiator. Windows to the side and front elevation.
Lounge: - 21' 5'' x 14' 6'' (6.52m x 4.41m)
Patio doors out to the rear garden. Windows to the rear and side elevations. Two radiators.
First Floor Landing:
Stairs off to the second floor. Radiator. Window to the side elevation.
Bedroom Four: - 10' 0'' x 9' 1'' (3.05m x 2.76m)
Radiator. Window to the rear elevation.
Bedroom Three: - 13' 6'' x 12' 5'' (4.11m x 3.68m)
Radiator. Window to the side elevation.
Bedroom Two: - 13' 8'' x 12' 4'' (4.16m x 3.76m)
Radiator. Window to the front and side elevation. Door to the En-suite.
En-Suite:
Double size shower cubicle. Low level W.C. Vanity unit with wash hand basin. Recessed ceiling spotlights. Chrome towel radiator. Extractor fan.
Second Floor Landing:
Access to under eaves storage.
Master Bedroom: - 17' 9'' x 13' 9'' (5.4m x 4.18m)
Velux windows. Two radiators. Under eaves storage. Built-in wardrobe.
En-Suite:
Double enclosed shower cubicle with sliding doors. Vanity unit with wash hand basin. Low level W.C. Chrome towel radiator. Recessed ceiling spotlights. Extractor fan. Velux window.
Outside:
Externally there is a block paved driveway to the front. A lawned area to the front with a paved pathway giving access to the rear of the property. The rear is laid to lawn with a paved patio area outside the French doors.
Viewing:
Strictly by prior appointment with the agent Daniel & Hulme.[use Contact Agent Button]. [use Contact Agent Button] or Please do not visit the site without a prior appointment - this is a development in progress and we have to follow health and safety guidelines.
Bathroom:
A modern suite in white with panelled bath, low level W.C. Wash hand basin on a vanity unit. Chrome towel radiator. Obscure glazed window to the front elevation.
Council Tax Band: D
Description:
A detached home set on an exclusive development of eleven homes. 11 Jason Court is the only detached property which offers spacious accommodation throughout ranged over three levels. Built to the latest standards and comes with a 10 year build Warranty certificate.
Accommodation:
Reception Hall:
Stairs off to the first floor. Under stair cupboard. Radiator. Composite door to the front aspect.
Cloakroom:
Low level W.C. Vanity unit with wash hand basin. Radiator.
Dining Kitchen: - 18' 5'' x 13' 0'' (5.61m x 3.96m)
A range of modern fitted units incorporating a composite 1.5 bowl sink. Integrated electric oven and hob with chrome chimney style hood over and glazed splash back. Integrated microwave. Integrated fridge / freezer and dishwasher. Recessed ceiling spotlights. Radiator. Windows to the side and front elevation.
Lounge: - 21' 5'' x 14' 6'' (6.52m x 4.41m)
Patio doors out to the rear garden. Windows to the rear and side elevations. Two radiators.
First Floor Landing:
Stairs off to the second floor. Radiator. Window to the side elevation.
Bedroom Four: - 10' 0'' x 9' 1'' (3.05m x 2.76m)
Radiator. Window to the rear elevation.
Bedroom Three: - 13' 6'' x 12' 5'' (4.11m x 3.68m)
Radiator. Window to the side elevation.
Bedroom Two: - 13' 8'' x 12' 4'' (4.16m x 3.76m)
Radiator. Window to the front and side elevation. Door to the En-suite.
En-Suite:
Double size shower cubicle. Low level W.C. Vanity unit with wash hand basin. Recessed ceiling spotlights. Chrome towel radiator. Extractor fan.
Second Floor Landing:
Access to under eaves storage.
Master Bedroom: - 17' 9'' x 13' 9'' (5.4m x 4.18m)
Velux windows. Two radiators. Under eaves storage. Built-in wardrobe.
En-Suite:
Double enclosed shower cubicle with sliding doors. Vanity unit with wash hand basin. Low level W.C. Chrome towel radiator. Recessed ceiling spotlights. Extractor fan. Velux window.
Outside:
Externally there is a block paved driveway to the front. A lawned area to the front with a paved pathway giving access to the rear of the property. The rear is laid to lawn with a paved patio area outside the French doors.
Viewing:
Strictly by prior appointment with the agent Daniel & Hulme.[use Contact Agent Button]. [use Contact Agent Button] or Please do not visit the site without a prior appointment - this is a development in progress and we have to follow health and safety guidelines.
Bathroom:
A modern suite in white with panelled bath, low level W.C. Wash hand basin on a vanity unit. Chrome towel radiator. Obscure glazed window to the front elevation.
Council Tax Band: D