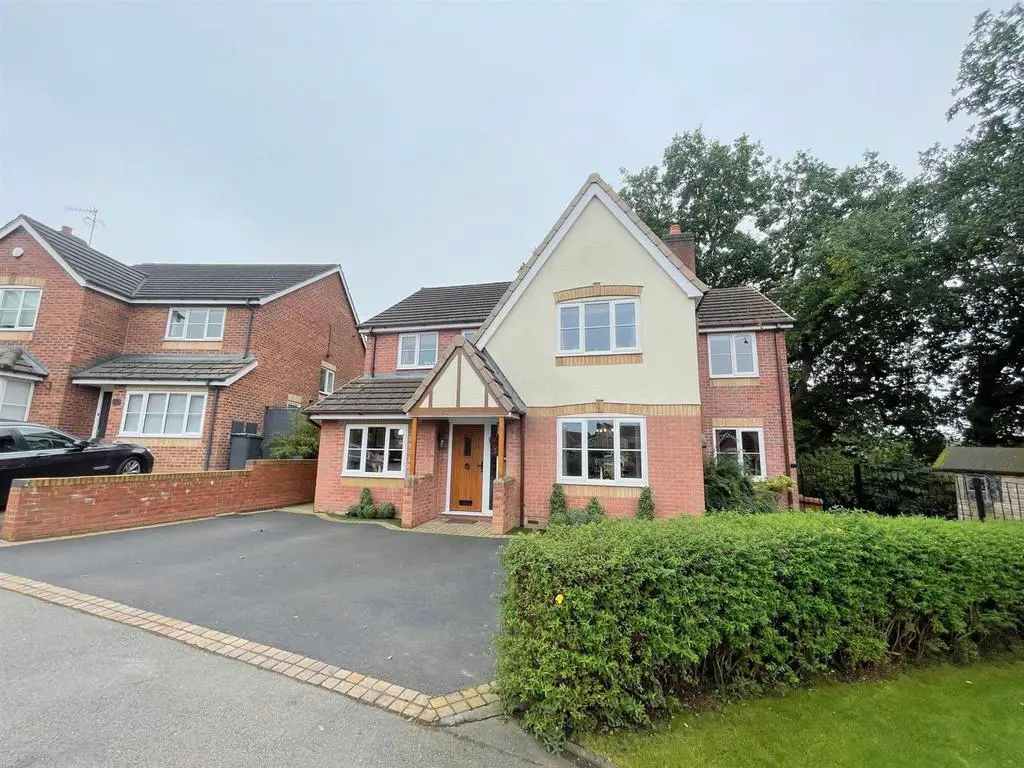
House For Rent £2,000
* This fabulous four bedroom detached family home offers spacious and exceptionally well presented accommodation throughout.
* The property is located in a superb cul-de-sac position on a very popular residential development on the outskirts of the town and back onto open woodland and countryside.
* The extended accommodation briefly comprises: Entrance Hall, Study / Play Room, Living Room, Open Plan Dining Area and Sitting Area which leads into a fabulous Kitchen / Diner with integrated appliances, Utility Area and W.c to the ground floor. Landing Area, Master Bedroom with En-Suite, a second Bedroom also with En-Suite facility, two further Bedrooms and Shower Room to the first floor.
* Driveway to the front providing ample parking and a private rear garden area with paved and decked sitting areas and a lawned garden area all backing onto woodland.
* A fantastic opportunity to rent your dream family home.
* The property will be available to let from the 27th November 2023.
Entrance Hall - Stairs off. Radiator. Coving.
Study / Play Room - 3.63m x 2.31m (11'10" x 7'6") - Radiator.
Living Room - 5.05m x 3.25m (16'6" x 10'7") - Radiator. Coving.
Dining Room / Sitting Room - 5.11m x 5.18m (16'9" x 16'11") - Radiator x 2. Coving. Double doors to rear.
Kitchen / Diner - 5.03m x 6.93m (16'6" x 22'8") - Extensive range of wall and base units. Ceramic sink unit with drainer and mixer tap. Cooker. Extractor unit. Tiled floor. Breakfast island. Sky light x 4. Integrated microwave, fridge, freezer and dishwasher.
Utility Room - 1.60m x 3.02m (5'2" x 9'10") - Wall and base units. Ceramic sink unit with mixer tap. Plumbing point. Tiled floor. Rear door.
W.C - 1.17m x 2.34m (3'10" x 7'8") - W.c. Wash basin. Heated towel rail. Tiled floor.
Landing Area - Loft access. Coving. Cupboard housing central heating boiler.
Master Bedroom - 4.80m x 3.43m (15'8" x 11'3") - Radiator. Coving. Built-in wardrobes. Storage cupboard.
En-Suite - 1.63m x 2.64m (5'4" x 8'7") - Shower cubicle. W.c. Wash basin with storage unit below. Tiled floor. Spotlights.
Bedroom - 5.11m x 3.63m (16'9" x 11'10") - Radiator. Fitted storage unit.
En-Suite - 1.35m x 2.18m (4'5" x 7'1") - Shower cubicle. W.c. Wash basin. Heated towel rail. Tiled floor. Tiled walls. Spotlights.
Bedroom - 2.49m x 4.29m (8'2" x 14'0") - Radiator. Built-in wardrobes. Coving. Exposed wood flooring.
Bedroom - 2.31m x 3.45m (7'6" x 11'3") - Radiator. Coving.
Shower Room - 2.29m x 1.60m (7'6" x 5'2") - Walk-in shower cubicle. W.c. Wash basin. Radiator. Tiled walls. Tiled floor. Spotlights.
Outside - Driveway to the front providing ample parking and a private rear garden area with paved and decked sitting areas and a lawned garden area all backing onto woodland. Excellent sized outside storage shed. Storage shed.
Application - Applications for the tenancy of this property must be in writing to Bury and Hilton and on the prescribed 'Application for Tenancy' form.
References - References through HomeLet will be applied for by The Agent.
* The property is located in a superb cul-de-sac position on a very popular residential development on the outskirts of the town and back onto open woodland and countryside.
* The extended accommodation briefly comprises: Entrance Hall, Study / Play Room, Living Room, Open Plan Dining Area and Sitting Area which leads into a fabulous Kitchen / Diner with integrated appliances, Utility Area and W.c to the ground floor. Landing Area, Master Bedroom with En-Suite, a second Bedroom also with En-Suite facility, two further Bedrooms and Shower Room to the first floor.
* Driveway to the front providing ample parking and a private rear garden area with paved and decked sitting areas and a lawned garden area all backing onto woodland.
* A fantastic opportunity to rent your dream family home.
* The property will be available to let from the 27th November 2023.
Entrance Hall - Stairs off. Radiator. Coving.
Study / Play Room - 3.63m x 2.31m (11'10" x 7'6") - Radiator.
Living Room - 5.05m x 3.25m (16'6" x 10'7") - Radiator. Coving.
Dining Room / Sitting Room - 5.11m x 5.18m (16'9" x 16'11") - Radiator x 2. Coving. Double doors to rear.
Kitchen / Diner - 5.03m x 6.93m (16'6" x 22'8") - Extensive range of wall and base units. Ceramic sink unit with drainer and mixer tap. Cooker. Extractor unit. Tiled floor. Breakfast island. Sky light x 4. Integrated microwave, fridge, freezer and dishwasher.
Utility Room - 1.60m x 3.02m (5'2" x 9'10") - Wall and base units. Ceramic sink unit with mixer tap. Plumbing point. Tiled floor. Rear door.
W.C - 1.17m x 2.34m (3'10" x 7'8") - W.c. Wash basin. Heated towel rail. Tiled floor.
Landing Area - Loft access. Coving. Cupboard housing central heating boiler.
Master Bedroom - 4.80m x 3.43m (15'8" x 11'3") - Radiator. Coving. Built-in wardrobes. Storage cupboard.
En-Suite - 1.63m x 2.64m (5'4" x 8'7") - Shower cubicle. W.c. Wash basin with storage unit below. Tiled floor. Spotlights.
Bedroom - 5.11m x 3.63m (16'9" x 11'10") - Radiator. Fitted storage unit.
En-Suite - 1.35m x 2.18m (4'5" x 7'1") - Shower cubicle. W.c. Wash basin. Heated towel rail. Tiled floor. Tiled walls. Spotlights.
Bedroom - 2.49m x 4.29m (8'2" x 14'0") - Radiator. Built-in wardrobes. Coving. Exposed wood flooring.
Bedroom - 2.31m x 3.45m (7'6" x 11'3") - Radiator. Coving.
Shower Room - 2.29m x 1.60m (7'6" x 5'2") - Walk-in shower cubicle. W.c. Wash basin. Radiator. Tiled walls. Tiled floor. Spotlights.
Outside - Driveway to the front providing ample parking and a private rear garden area with paved and decked sitting areas and a lawned garden area all backing onto woodland. Excellent sized outside storage shed. Storage shed.
Application - Applications for the tenancy of this property must be in writing to Bury and Hilton and on the prescribed 'Application for Tenancy' form.
References - References through HomeLet will be applied for by The Agent.