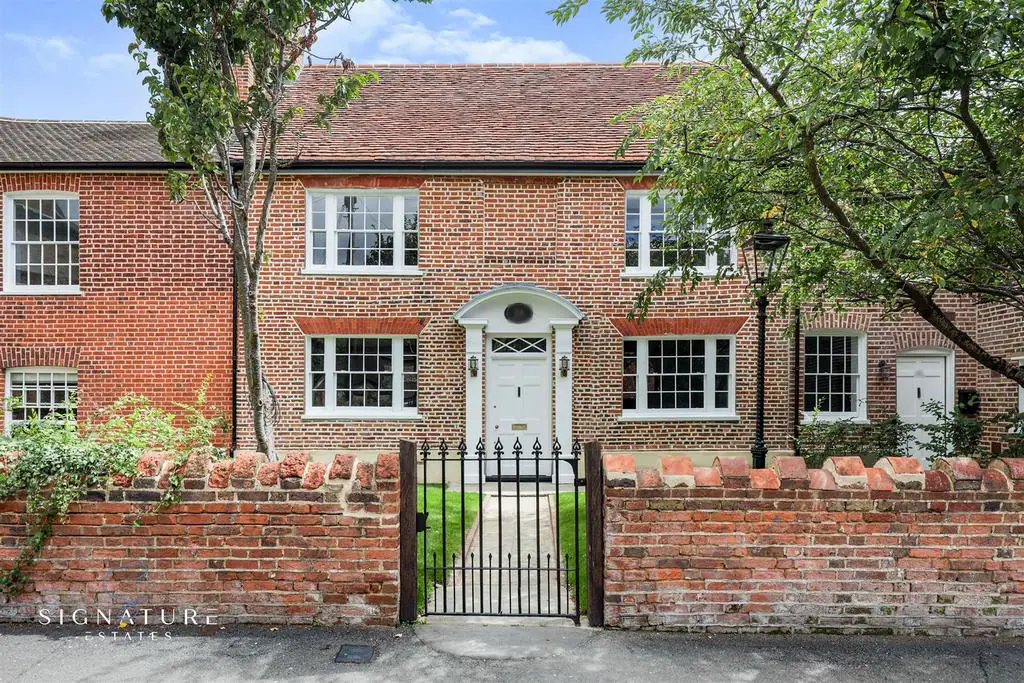
House For Rent £3,500
Charming Grade II Listed Cottage - A Fusion of Heritage and Modern Comfort
Discover the epitome of refined living in this enchanting Grade II listed cottage nestled in the heart of a historic village. Meticulously refurbished to an impeccable standard this four-bedroom home seamlessly harmonizes its 18th-century origins with contemporary indulgence.
Step inside and be greeted by the timeless allure of original 18th-century features thoughtfully preserved and restored. From exposed beams to period fireplaces every detail exudes a sense of history and character.
The two spacious reception rooms offer versatile space for cherished moments with loved ones. Bathed in natural light through grand windows these rooms are inviting and filled with warmth.
The open-plan modern kitchen seamlessly integrated with the dining area is a culinary haven. Discover state-of-the-art appliances and sleek finishes perfect for entertaining or creating culinary delights.
Upstairs, four generously proportioned double bedrooms await each an oasis of comfort. Customize these spaces to suit your lifestyle whether it be a home office, hobby room, or serene sanctuary.
Indulge in luxury within the three exquisite bathrooms adorned with premium fittings and finishes. These spaces beautifully balance modern amenities with classic charm.
Outside the private landscaped garden beckons you to unwind in tranquility. Host al fresco gatherings or find solace amidst nature's beauty. With the added convenience of a private parking space the cottage effortlessly combines practicality with timeless charm.
In summary, this Grade II listed cottage is an exceptional fusion of heritage and modernity. With its spacious reception rooms, four double bedrooms, original features, open-plan kitchen, three elegant bathrooms, private garden, and ample parking, it offers an unparalleled living experience. Embrace the allure of this remarkable property and seize the opportunity to call it your home
Entrance Hall -
Living Room - 5.05m x 4.42m (16'7 x 14'6) -
Dining Room - 5.05m x 4.27m (16'7 x 14) -
Study Area - 2.74m x 2.39m (9 x 7'10) -
Kitchen/Breakfast Room - 5.05m x 3.00m (16'7 x 9'10) -
Downstairs Wc -
Master Bedroom - 5.05m x 4.27m (16'7 x 14) -
Bedroom Two - 5.05m x 4.29m (16'7 x 14'1) -
Jack And Jill Bathroom - 2.84m x 2.74m (9'4 x 9) -
Bedroom Three - 4.39m x 4.24m (14'5 x 13'11) -
Bedroom Four - 4.14m x 3.00m (13'7 x 9'10) -
Shower Room -
Plant Room -
Basement -
Landscaped Garden -
Parking For Two Cars -
Discover the epitome of refined living in this enchanting Grade II listed cottage nestled in the heart of a historic village. Meticulously refurbished to an impeccable standard this four-bedroom home seamlessly harmonizes its 18th-century origins with contemporary indulgence.
Step inside and be greeted by the timeless allure of original 18th-century features thoughtfully preserved and restored. From exposed beams to period fireplaces every detail exudes a sense of history and character.
The two spacious reception rooms offer versatile space for cherished moments with loved ones. Bathed in natural light through grand windows these rooms are inviting and filled with warmth.
The open-plan modern kitchen seamlessly integrated with the dining area is a culinary haven. Discover state-of-the-art appliances and sleek finishes perfect for entertaining or creating culinary delights.
Upstairs, four generously proportioned double bedrooms await each an oasis of comfort. Customize these spaces to suit your lifestyle whether it be a home office, hobby room, or serene sanctuary.
Indulge in luxury within the three exquisite bathrooms adorned with premium fittings and finishes. These spaces beautifully balance modern amenities with classic charm.
Outside the private landscaped garden beckons you to unwind in tranquility. Host al fresco gatherings or find solace amidst nature's beauty. With the added convenience of a private parking space the cottage effortlessly combines practicality with timeless charm.
In summary, this Grade II listed cottage is an exceptional fusion of heritage and modernity. With its spacious reception rooms, four double bedrooms, original features, open-plan kitchen, three elegant bathrooms, private garden, and ample parking, it offers an unparalleled living experience. Embrace the allure of this remarkable property and seize the opportunity to call it your home
Entrance Hall -
Living Room - 5.05m x 4.42m (16'7 x 14'6) -
Dining Room - 5.05m x 4.27m (16'7 x 14) -
Study Area - 2.74m x 2.39m (9 x 7'10) -
Kitchen/Breakfast Room - 5.05m x 3.00m (16'7 x 9'10) -
Downstairs Wc -
Master Bedroom - 5.05m x 4.27m (16'7 x 14) -
Bedroom Two - 5.05m x 4.29m (16'7 x 14'1) -
Jack And Jill Bathroom - 2.84m x 2.74m (9'4 x 9) -
Bedroom Three - 4.39m x 4.24m (14'5 x 13'11) -
Bedroom Four - 4.14m x 3.00m (13'7 x 9'10) -
Shower Room -
Plant Room -
Basement -
Landscaped Garden -
Parking For Two Cars -