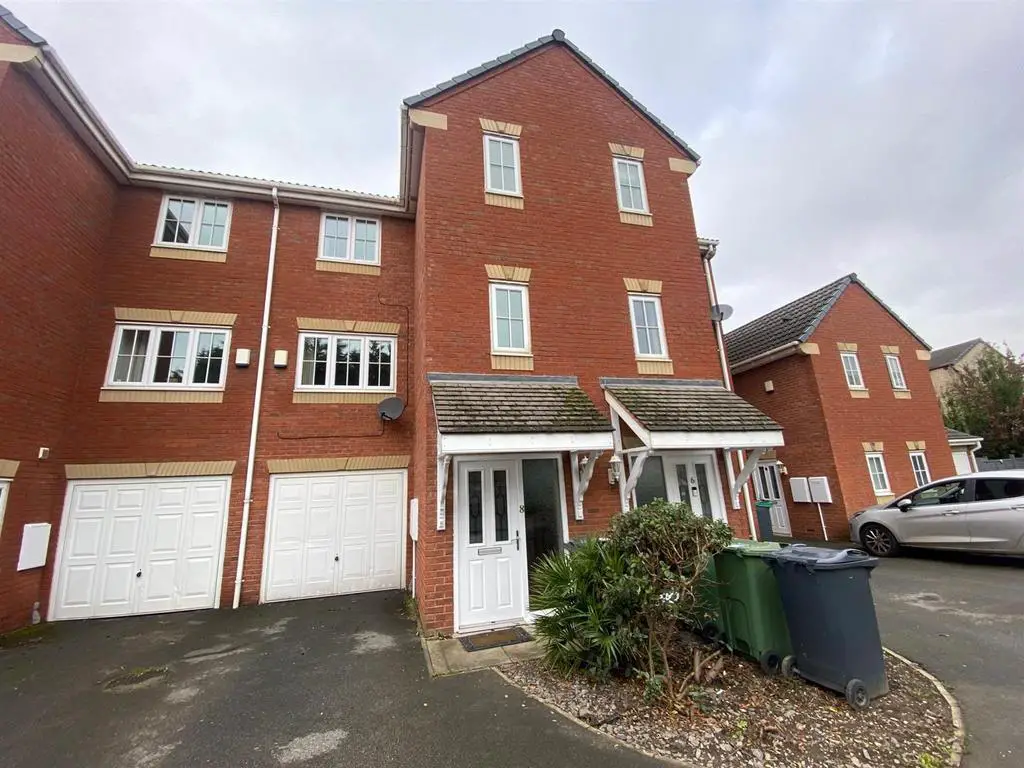
House For Rent £1,100
*MINIMUM SIX MONTH LEASE*
Having been redecorated throughout this substantial three-storey mid townhouse would be ideal for the young and growing family and being central heated and double glazing and has accommodation briefly comprising entrance hallway, utility room, ground floor shower room and bedroom 4 / playroom and there is an integral garage. To the first floor is a spacious open plan lounge, dining area and kitchen with the kitchen having appliances including a four ring electric hob, electric oven and extractor. To the second floor are three bedrooms the master bedroom having an ensuite shower room and also there is a house bathroom. Outside there is a driveway leading to the integral garage to the front and lawned garden to the rear. Bond £1269.00
*NO PETS, SMOKERS OR STUDENTS*
Entrance Door Giving Access To Entrance Hallway: - Having staircase rising to the first floor and a central heating radiator.radiator and staircase rising to the first floor level.
Utility Room: - 7'2 x 3'0 - Being plumbed for an automatic washing machine
Shower Room - Comprises of a three piece suite in white incorporating shower cubicle hand wash basin and lipless WC.
Bedroom Four/Playroom - With patio doors leading out to the rear garden and central heating radiator.
First Floor Landing -
Living Room: - 15'6 x 12'5 - With central heating radiator and UPVC double glaze window. The living area is Open Plan to the
Dining Room: 10'11 X 9'0 - Having understands storage cupboard central heating radiator and a PVC double glaze window. The dining area is Open Plan via an archway to the :
Kitchen: - 11'0 x 6'2 - Having a range of floor and wall units, 1 ? stainless steel sink unit and draining board there is a four ring electric hob electric oven and extractor.
Second Floor Landing - Staircase rises from the first floor landing to the second floor landing area
Bedroom One: - 12'4 x 9'11 and a recess - There is a built-in storage cupboard central heating radiator and UPVC double glazed window.
En Suite Shower Room: - Comprises of a three piece suite incorporating shower cubicle hand wash basin and I flush WC.
Bedroom Two: - 11'2 x 8'10 - UPVC double plays window and central heating radiator.
Bedroom Three: - 7'8 x 6'5 - Central heating radiator and UPVC double glazed window.
Bathroom: - Comprises of a three piece suite incorporating panel bath and wash basin and low flush WC.
Outside: - To the front of the property is a tarmac driveway leading to the integral garage with up and over door and to the rear of the property is a lawn and garden.
Having been redecorated throughout this substantial three-storey mid townhouse would be ideal for the young and growing family and being central heated and double glazing and has accommodation briefly comprising entrance hallway, utility room, ground floor shower room and bedroom 4 / playroom and there is an integral garage. To the first floor is a spacious open plan lounge, dining area and kitchen with the kitchen having appliances including a four ring electric hob, electric oven and extractor. To the second floor are three bedrooms the master bedroom having an ensuite shower room and also there is a house bathroom. Outside there is a driveway leading to the integral garage to the front and lawned garden to the rear. Bond £1269.00
*NO PETS, SMOKERS OR STUDENTS*
Entrance Door Giving Access To Entrance Hallway: - Having staircase rising to the first floor and a central heating radiator.radiator and staircase rising to the first floor level.
Utility Room: - 7'2 x 3'0 - Being plumbed for an automatic washing machine
Shower Room - Comprises of a three piece suite in white incorporating shower cubicle hand wash basin and lipless WC.
Bedroom Four/Playroom - With patio doors leading out to the rear garden and central heating radiator.
First Floor Landing -
Living Room: - 15'6 x 12'5 - With central heating radiator and UPVC double glaze window. The living area is Open Plan to the
Dining Room: 10'11 X 9'0 - Having understands storage cupboard central heating radiator and a PVC double glaze window. The dining area is Open Plan via an archway to the :
Kitchen: - 11'0 x 6'2 - Having a range of floor and wall units, 1 ? stainless steel sink unit and draining board there is a four ring electric hob electric oven and extractor.
Second Floor Landing - Staircase rises from the first floor landing to the second floor landing area
Bedroom One: - 12'4 x 9'11 and a recess - There is a built-in storage cupboard central heating radiator and UPVC double glazed window.
En Suite Shower Room: - Comprises of a three piece suite incorporating shower cubicle hand wash basin and I flush WC.
Bedroom Two: - 11'2 x 8'10 - UPVC double plays window and central heating radiator.
Bedroom Three: - 7'8 x 6'5 - Central heating radiator and UPVC double glazed window.
Bathroom: - Comprises of a three piece suite incorporating panel bath and wash basin and low flush WC.
Outside: - To the front of the property is a tarmac driveway leading to the integral garage with up and over door and to the rear of the property is a lawn and garden.