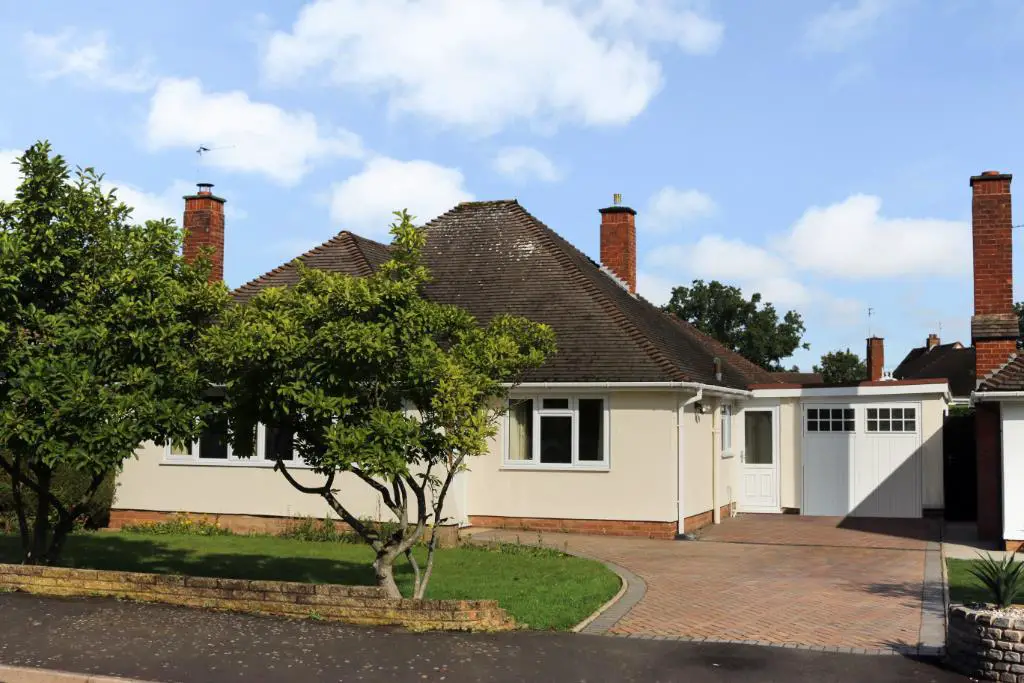
House For Sale £420,000
Spacious detached bungalow in a highly sought after cul-de-sac location, convenient for the varied amenites this popular South Staffordhire village has to offer, including Bilbrook and Codsall railways stations and range of local shops and supermarket. Available with no onward chain, the generous accommodation includes an entrance porch, reception hall, lounge/dining room, two bedrooms, shower room and a study/third bedroom with w.c. There are well kept lawned gardens to the front and rear, and a driveway and garage provide parking for several vehicles.
Approach - The property is approached via a block paved driveway providing off road parking with an adjacent lawned front garden and access to the side lobby and garage.
Entrance Porch - Double glazed windows to the front and side and door to the reception hall.
Reception Hall - Radiator, display shelves and doors to:
Living Room - 5.9 x 3.78 (19'4" x 12'4") - Double glazed windows to the front and side, attractive feature fireplace, radiator.
Breakfast Kitchen - 4.02 x 2.43 (13'2" x 7'11") - Double glazed window to the rear, part tiled walls and a range of fitted wall, drawer and base units with roll edge work surfaces above incorporating a sink and drainer unit with mixer tap. There is plumbing for a washing machine, space for various household appliances, useful built in storage cupboards and a loft access hatch.
Bedroom One - 4.73 x 3.67 (15'6" x 12'0") - Double glazed window to the rear, radiator.
Bedroom Two - 3.27 x 3.04 (10'8" x 9'11") - Double glazed window to the front and radiator.
Shower Room - Double glazed obscure window to the side, radiator, part tiled walls and suite comprising close coupled w.c. pedestal wash hand basin, shower enclosure and bidet.
Side Lobby - Doors to the front driveway, rear garden, garage and study /bedroom three
Study / Bedroom Three - 3.54 x 3.2 max (11'7" x 10'5" max) - Double glazed windows to the side and rear, door to the w.c.
W.C. - Window to tje rear, close coupled w.c. and corner wash hand basin.
Rear Garden - To the rear of the property is a well kept enclosed garden with patio and lawn areas, and a useful garden store.
Garage - 5.44 x 2.73 (17'10" x 8'11") - Double doors to the front, electric power points, lighting and doorway to the side lobby.
Approach - The property is approached via a block paved driveway providing off road parking with an adjacent lawned front garden and access to the side lobby and garage.
Entrance Porch - Double glazed windows to the front and side and door to the reception hall.
Reception Hall - Radiator, display shelves and doors to:
Living Room - 5.9 x 3.78 (19'4" x 12'4") - Double glazed windows to the front and side, attractive feature fireplace, radiator.
Breakfast Kitchen - 4.02 x 2.43 (13'2" x 7'11") - Double glazed window to the rear, part tiled walls and a range of fitted wall, drawer and base units with roll edge work surfaces above incorporating a sink and drainer unit with mixer tap. There is plumbing for a washing machine, space for various household appliances, useful built in storage cupboards and a loft access hatch.
Bedroom One - 4.73 x 3.67 (15'6" x 12'0") - Double glazed window to the rear, radiator.
Bedroom Two - 3.27 x 3.04 (10'8" x 9'11") - Double glazed window to the front and radiator.
Shower Room - Double glazed obscure window to the side, radiator, part tiled walls and suite comprising close coupled w.c. pedestal wash hand basin, shower enclosure and bidet.
Side Lobby - Doors to the front driveway, rear garden, garage and study /bedroom three
Study / Bedroom Three - 3.54 x 3.2 max (11'7" x 10'5" max) - Double glazed windows to the side and rear, door to the w.c.
W.C. - Window to tje rear, close coupled w.c. and corner wash hand basin.
Rear Garden - To the rear of the property is a well kept enclosed garden with patio and lawn areas, and a useful garden store.
Garage - 5.44 x 2.73 (17'10" x 8'11") - Double doors to the front, electric power points, lighting and doorway to the side lobby.
