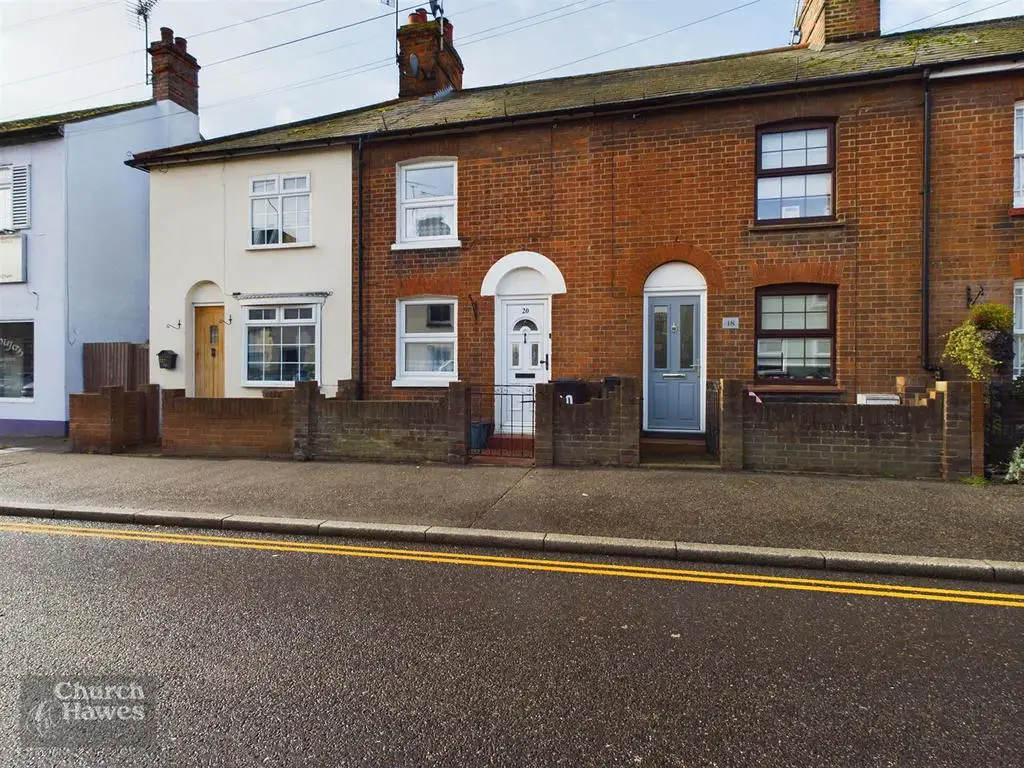
House For Sale £280,000
WELL PRESENTED THROUGHOUT AND LOCATED WITHIN EASY REACH OF MALDON HIGH STREET AND PROMENADE PARK. This two bedroom home benefits from Ground Floor accommodation incorporating an open plan Living/Dining Room which allows access to the Kitchen. The Bathroom is located to the rear of the property which unusually has two gas boilers one for the heating and one for the hot water. To the side of the property the seller has upgraded the Lean To/Utility Room. The unoverlooked Rear Garden benefits from a generous Shed and Workshop. Permit Parking on the street is available in this location. Viewing this delightful cottage is considered essential. Council Tax: B.
Bedroom - 3.33m x 3.33m (10'11 x 10'11) - Double glazed window to front, radiator, full length storage cupboard.
Bedroom - 2.79m x 2.72m (9'2 x 8'11) - Double glazed window to rear, cupboard housing boiler.
Landing - Access to loft, stairs down to:
Living/Dining Room - 3.38m x 3.33m plus 3.71m x 2.72m (11'1 x 10'11 plu - Entrance door to front, double glazed window to front, exposed floor boards, foor to under stairs cupboard, feature fireplace, wood burner exposed beams, two radiators, door into:
Kitchen - 2.06m x 1.98m (6'9 x 6'6) - Double glazed door to side, double glazed window to side, range of matching units, tiled floor, sink drainer unit with mixer tap, space for oven with extractor above.
Inner Hall - 2.03m x 0.76m (6'8 x 2'6) - Tiled floor, wall mounted boiler, door into:
Bathroom - 2.06m x 1.88m (6'9 x 6'2) - Double glazed window to rear, tiled floor, pedestal wash hand basin, panelled bath with shower above, low level w.c., tiled to walls extractor fan.
Lean To/Utility Room - 3.12m x 1.30m (10'3 x 4'3) - Obscure double glazed windows to side, polycarbonate ceiling, double glazed door to rear, tiled floor.
Rear Garden - approx 16.76m (approx 55') - Pathway extending to rear, mainly laid to lawn, timber shed and timber workshop with power and light connected.
Frontage - Low level brick wall top front boundary, access via gate.
Parking - Permit Parking available from Maldon District Council.
Agents Note - These particulars do not constitute any part of an offer or contract. All measurements are approximate. No responsibility is accepted as to the accuracy of these particulars or statements made by our staff concerning the above property. We have not tested any apparatus or equipment therefore cannot verify that they are in good working order. Any intending purchaser must satisfy him/herself as to the correctness of such statements within these particulars. All negotiations to be conducted through Church and Hawes. No enquiries have been made with the local authorities pertaining to planning permission or building regulations. Any buyer should seek verification from their legal representative or surveyor.
Bedroom - 3.33m x 3.33m (10'11 x 10'11) - Double glazed window to front, radiator, full length storage cupboard.
Bedroom - 2.79m x 2.72m (9'2 x 8'11) - Double glazed window to rear, cupboard housing boiler.
Landing - Access to loft, stairs down to:
Living/Dining Room - 3.38m x 3.33m plus 3.71m x 2.72m (11'1 x 10'11 plu - Entrance door to front, double glazed window to front, exposed floor boards, foor to under stairs cupboard, feature fireplace, wood burner exposed beams, two radiators, door into:
Kitchen - 2.06m x 1.98m (6'9 x 6'6) - Double glazed door to side, double glazed window to side, range of matching units, tiled floor, sink drainer unit with mixer tap, space for oven with extractor above.
Inner Hall - 2.03m x 0.76m (6'8 x 2'6) - Tiled floor, wall mounted boiler, door into:
Bathroom - 2.06m x 1.88m (6'9 x 6'2) - Double glazed window to rear, tiled floor, pedestal wash hand basin, panelled bath with shower above, low level w.c., tiled to walls extractor fan.
Lean To/Utility Room - 3.12m x 1.30m (10'3 x 4'3) - Obscure double glazed windows to side, polycarbonate ceiling, double glazed door to rear, tiled floor.
Rear Garden - approx 16.76m (approx 55') - Pathway extending to rear, mainly laid to lawn, timber shed and timber workshop with power and light connected.
Frontage - Low level brick wall top front boundary, access via gate.
Parking - Permit Parking available from Maldon District Council.
Agents Note - These particulars do not constitute any part of an offer or contract. All measurements are approximate. No responsibility is accepted as to the accuracy of these particulars or statements made by our staff concerning the above property. We have not tested any apparatus or equipment therefore cannot verify that they are in good working order. Any intending purchaser must satisfy him/herself as to the correctness of such statements within these particulars. All negotiations to be conducted through Church and Hawes. No enquiries have been made with the local authorities pertaining to planning permission or building regulations. Any buyer should seek verification from their legal representative or surveyor.
