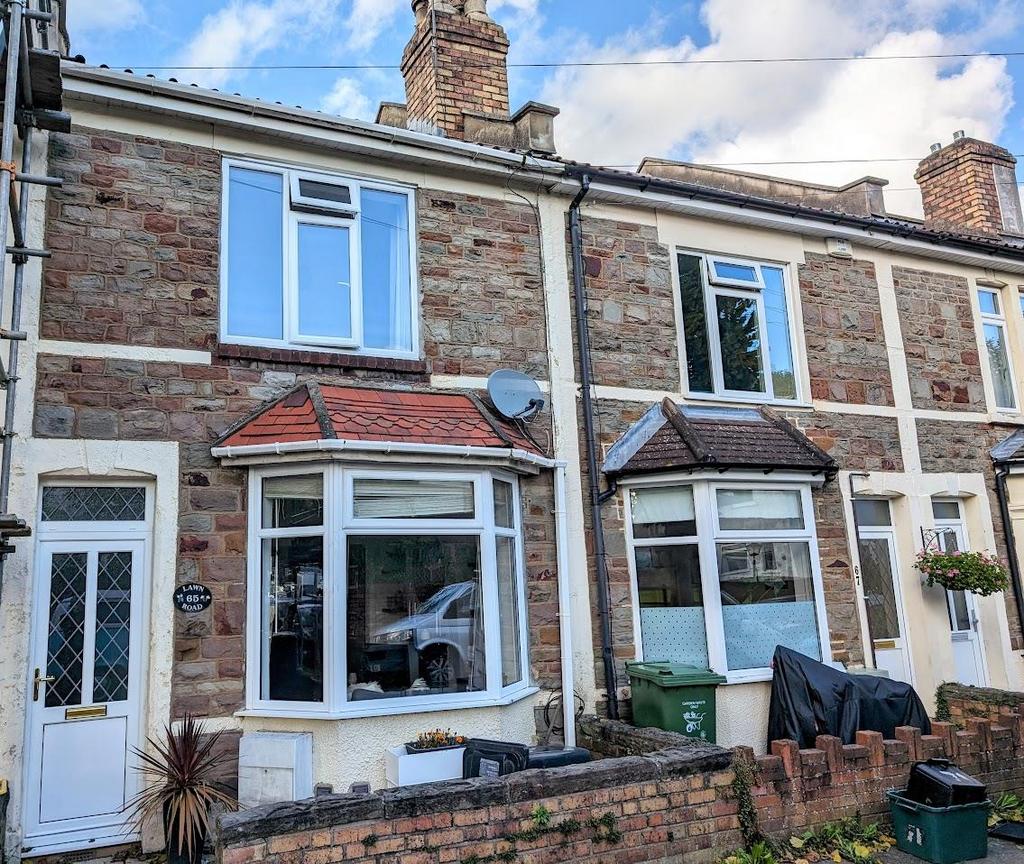
House For Sale £325,000
Hunters Estate Agents - Fishponds Office are delighted to offer this superb 1900's built 2 bedroom period home with a lovely rear garden. This charming bay fronted house offer spacious and well proportioned accommodation ideally suited to professionals and first time buyers alike. Well placed for local amenities the property occupies a position within a popular tree lined road opposite an area of Community green space. On the first floor there are 2 bedrooms together with a modern bathroom. On the ground floor there is a Hall, open plan arranged Lounge/Dining room and Kitchen. The property benefits from some character along with Upvc double glazed windows and gas heating. A particular feature of the sale is the landscaped rear garden. Hunters Exclusive - recommended viewing.
Entrance - UPVC double glazed and leaded entrance door into
Hall - Radiator, staircase to first floor, cupboard containing electric fuses, multi paned door into
Lounge - 4.20m x 3.13m (13'9" x 10'3") - Dimension maximum overall into a UPVC double glazed bay window, feature cast iron fireplace with a built in rear flame coal effect gas fire, wide opening into
Dining Room - 3.46m x 3.10m (11'4" x 10'2") - UPVC double glazed window with outlook onto the rear garden, radiator, multi paned door into kitchen, shelved under stairs recess.
Kitchen - 3.38m x 2.21m (11'1" x 7'3") - Fitted with a range of high gloss white wall, floor and drawer storage cupboards, marble effect working surfaces, space for electric cooker, splash back tiling, single drainer stainless sink unit, space for upright fridge/freezer, washing machine and tumble dryer, radiator, feature natural wood stripped floor, dual aspect UPVC windows to side and rear. UPVC double glazed door onto rear garden.
First Floor Landing - Access to roof space, natural wood stripped balustrade and spindles.
Bedroom 1 - 4.13m x 3.44m (13'6" x 11'3") - Dimension maximum overall into alcoves, UPVC double glazed window to front, radiator.
Bedroom 2 - 3.42m x 2.54m (11'2" x 8'3") - Dimension maximum into alcoves, cupboard containing a wall mounted gas fired boiler for domestic hot water and central heating, UPVC double glazed window to rear, natural wood stripped floor, radiator.
Bathroom - 2.37m x 2.15m (7'9" x 7'0") - A modern white suite of P shaped bath with a built in thermostatically controlled shower over, low level w.c. and pedestal wash basin with cabinet beneath, vinyl floor covering, extractor fan, UPVC double glazed and frosted window to rear, splash back tiling, radiator.
Exterior - The garden is arranged principally to the rear of the property having a section of paved patio extending onto a well tended lawn with a decorative gravelled surface at the far end suitable for a garden shed and or further seating area.
Entrance - UPVC double glazed and leaded entrance door into
Hall - Radiator, staircase to first floor, cupboard containing electric fuses, multi paned door into
Lounge - 4.20m x 3.13m (13'9" x 10'3") - Dimension maximum overall into a UPVC double glazed bay window, feature cast iron fireplace with a built in rear flame coal effect gas fire, wide opening into
Dining Room - 3.46m x 3.10m (11'4" x 10'2") - UPVC double glazed window with outlook onto the rear garden, radiator, multi paned door into kitchen, shelved under stairs recess.
Kitchen - 3.38m x 2.21m (11'1" x 7'3") - Fitted with a range of high gloss white wall, floor and drawer storage cupboards, marble effect working surfaces, space for electric cooker, splash back tiling, single drainer stainless sink unit, space for upright fridge/freezer, washing machine and tumble dryer, radiator, feature natural wood stripped floor, dual aspect UPVC windows to side and rear. UPVC double glazed door onto rear garden.
First Floor Landing - Access to roof space, natural wood stripped balustrade and spindles.
Bedroom 1 - 4.13m x 3.44m (13'6" x 11'3") - Dimension maximum overall into alcoves, UPVC double glazed window to front, radiator.
Bedroom 2 - 3.42m x 2.54m (11'2" x 8'3") - Dimension maximum into alcoves, cupboard containing a wall mounted gas fired boiler for domestic hot water and central heating, UPVC double glazed window to rear, natural wood stripped floor, radiator.
Bathroom - 2.37m x 2.15m (7'9" x 7'0") - A modern white suite of P shaped bath with a built in thermostatically controlled shower over, low level w.c. and pedestal wash basin with cabinet beneath, vinyl floor covering, extractor fan, UPVC double glazed and frosted window to rear, splash back tiling, radiator.
Exterior - The garden is arranged principally to the rear of the property having a section of paved patio extending onto a well tended lawn with a decorative gravelled surface at the far end suitable for a garden shed and or further seating area.
Houses For Sale Lawn Avenue
Houses For Sale Vassall Crescent
Houses For Sale Mayors Buildings
Houses For Sale Lawn Road
Houses For Sale Fishponds Road
Houses For Sale Bridges Court
Houses For Sale Symington Road
Houses For Sale Staplehill Road
Houses For Sale Downend Road
Houses For Sale Sherston Close
Houses For Sale Vassall Crescent
Houses For Sale Mayors Buildings
Houses For Sale Lawn Road
Houses For Sale Fishponds Road
Houses For Sale Bridges Court
Houses For Sale Symington Road
Houses For Sale Staplehill Road
Houses For Sale Downend Road
Houses For Sale Sherston Close
