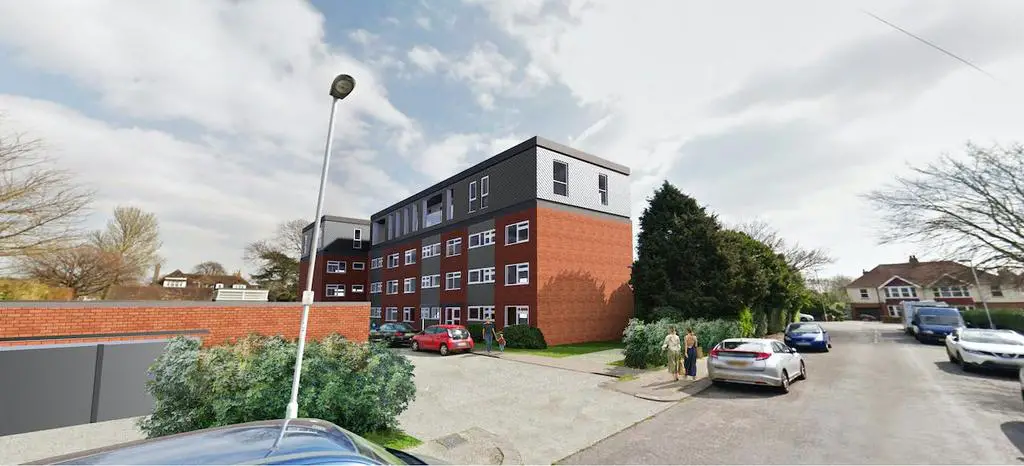
House For Sale £310,000
Description
The overall site is rectangular in shape, sits on level ground and extends to approximately 0.39 hectares / 0.96 acres. The existing buildings were constructed in the 1960's and have been upgraded over the years. Comprising of 27 private flats in 2 interconnecting blocks (with 1 smaller east wing) they are arranged over ground, first and second floor levels. Each block has independent access and there are 4 stairwells in total. Garaging and parking areas are to the north of the site and amenity green space to the southwest, shielded by significant tree cover. Pedestrian access into the site is from the south and west. The site is bounded by Church Road and Parkfield Road both popular residential locations.
Location
St Andrews Gardens is located within the popular coastal town of Worthing close to the historic neighbourhood of Tarring which dates from the 10th century. The Tarring area is popular due to its proximity to local schools and amenities. Worthing has a population of approximately 100,000 and is a vibrant and expanding town which has benefited from recent regeneration. The town has good road links via the A27 and A24 arterial routes and the A259 Coast Road. West Worthing mainline station is approximately 0.3m to the south and there are numerous independent retailers, public houses close by. The seafront is approximately 1.25 miles to the south and Tarring Park green space is immediately adjacent to the north.
Terms
The airspace will be sold on a new 999 year lease.
In addition, the freehold interest of the building may also be available with further details available upon request.
Basis of Offer
Unconditional offers will only be considered and interested parties are required to provide background evidence of how the purchase will be funded and provide a set timetable for a swift exchange of contracts. The Vendors are not obliged to accept the highest or any offer.
Planning
Planning consent has been granted on appeal (APP/M3835/W/21/3269452 & APP/M3835/W/21/3269455) for 2 slightly different applications for 9 residential units. The differences relate to fenestration and external finishes. The consented scheme comprises of 5x 1 bedroom flats & 4x 2 bedroom flats. Plans and CGI images are shown below on these details. There will be 9 unallocated parking bays and 8 cycle racks with this development.
The flats will be accessed via extensions to the existing staircases and range from 50 - 70 Sq M. The total new floor area extends to 5,660 Sq Ft + 1,162 Sq Ft (Common Parts).
The site is in Flood Zone 1 and is therefore low risk.
The overall site is rectangular in shape, sits on level ground and extends to approximately 0.39 hectares / 0.96 acres. The existing buildings were constructed in the 1960's and have been upgraded over the years. Comprising of 27 private flats in 2 interconnecting blocks (with 1 smaller east wing) they are arranged over ground, first and second floor levels. Each block has independent access and there are 4 stairwells in total. Garaging and parking areas are to the north of the site and amenity green space to the southwest, shielded by significant tree cover. Pedestrian access into the site is from the south and west. The site is bounded by Church Road and Parkfield Road both popular residential locations.
Location
St Andrews Gardens is located within the popular coastal town of Worthing close to the historic neighbourhood of Tarring which dates from the 10th century. The Tarring area is popular due to its proximity to local schools and amenities. Worthing has a population of approximately 100,000 and is a vibrant and expanding town which has benefited from recent regeneration. The town has good road links via the A27 and A24 arterial routes and the A259 Coast Road. West Worthing mainline station is approximately 0.3m to the south and there are numerous independent retailers, public houses close by. The seafront is approximately 1.25 miles to the south and Tarring Park green space is immediately adjacent to the north.
Terms
The airspace will be sold on a new 999 year lease.
In addition, the freehold interest of the building may also be available with further details available upon request.
Basis of Offer
Unconditional offers will only be considered and interested parties are required to provide background evidence of how the purchase will be funded and provide a set timetable for a swift exchange of contracts. The Vendors are not obliged to accept the highest or any offer.
Planning
Planning consent has been granted on appeal (APP/M3835/W/21/3269452 & APP/M3835/W/21/3269455) for 2 slightly different applications for 9 residential units. The differences relate to fenestration and external finishes. The consented scheme comprises of 5x 1 bedroom flats & 4x 2 bedroom flats. Plans and CGI images are shown below on these details. There will be 9 unallocated parking bays and 8 cycle racks with this development.
The flats will be accessed via extensions to the existing staircases and range from 50 - 70 Sq M. The total new floor area extends to 5,660 Sq Ft + 1,162 Sq Ft (Common Parts).
The site is in Flood Zone 1 and is therefore low risk.
