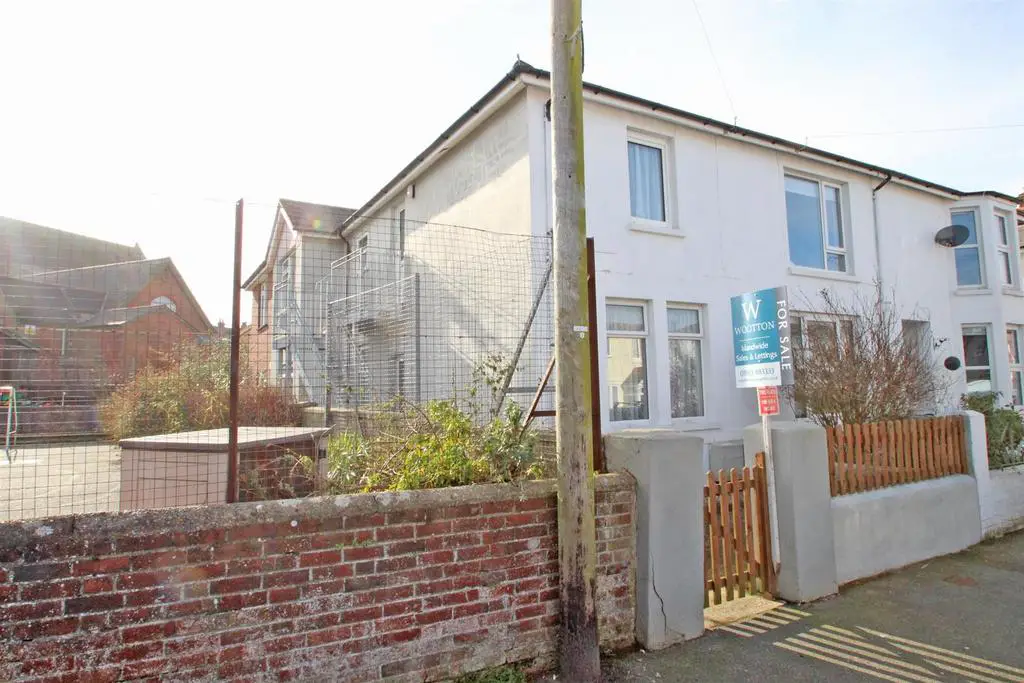
3 bed Flat For Sale £239,000
2 FLATS (1 x 1 Bedroom and 1 x 2 Bedroom) offering good size accommodation. Outside space is available on both properties. Close to the town, BEACH and local amenities. Offered as CHAIN FREE.
The Accommodation With Approximate Measurements Co -
23B Cross Street -
Hallway - High level cupboard housing consumer unit and electric meter. Doors to:
Lounge - 4.32m x 3.20m (14'02 x 10'06) - Double glazed window to side aspect. Radiator. Built in storage. TV point
Kitchen - 7.54m x 2.24m (24'09 x 7'04) - Fully fitted with a range of wall, base and drawer units. Fitted fridge/freezer. Eye level oven and grill. Gas hob. Sink and drainer with tiled splash back. Vaillant wall hung boiler. Open to:
Dining Area - 4.29m x 3.05m (14'01 x 10) - Double glazed window to rear aspect. Radiator. Arch to:
Snug Room / Office - 3.18m x 2.36m (10'05 x 7'09) - Built in wardrobe. Radiator
Bathroom - Bath with shower over. Hand basin. Low level WC. Radiator. Part tiled. Double glazed window to rear aspect.
Bedroom - 3.94m x 3.33m (12'11 x 10'11) - Double glazed window to front aspect. Radiator. Fitted wardrobes and overhead storage
23A Cross Street - EXTERNAL STAIRS TO:
Hallway - Cupboard housing electric meter and consumer unit. Doors to:
Kitchen - 3.30m x 2.97m (10'10 x 9'09) - Matching wall,, base and drawer units. Space for free standing cooker, washing machine and fridge/freezer. Stainless steel sink and drainer. Tiled splash back. Double glazed window to side aspect. Wall hung Vaillant boiler. Door to:
Inner Hallway - Radiator. Door to bathroom. Doors to:
Lounge - 5.16m x 3.18m (16'11 x 10'05) - Double glazed window to front aspect. Radiator. TV point. Open to:
Dining Room - 4.29m x 2.39m (14'01 x 7'10) - Double glazed window to front aspect. Double glazed doors to side aspect and entrance to patio area for relaxing.
Bedroom - 3.96m x 2.59m (13'0 x 8'06) - Double glazed window to side aspect. Radiator. Built in wardrobe.
Bedroom 2 - 3.91m x 2.74m (12'10 x 9'0) - Double glazed window to front aspect. Radiator. Built in wardrobes.
Additional Info - ADDTIONAL INFORMATION
Originally one property which was converted in 1971.. Extended in 1996 with building regulations.
Separate services to both properties.
Council tax band: Currently both flats are registered as an "A"
Offered as Chain Free
Outside - 23a Has the benefit of a large 1st floor balcony leading from the Dining Room.
23b Has the benefit of the LARGE STORE / UTILITY and garden which is mainly laid to lawn
Additional Information - Epc's
Flat A: Energy rating "E" 52 63
Flat B: Energy rating "D" 61 75
The Accommodation With Approximate Measurements Co -
23B Cross Street -
Hallway - High level cupboard housing consumer unit and electric meter. Doors to:
Lounge - 4.32m x 3.20m (14'02 x 10'06) - Double glazed window to side aspect. Radiator. Built in storage. TV point
Kitchen - 7.54m x 2.24m (24'09 x 7'04) - Fully fitted with a range of wall, base and drawer units. Fitted fridge/freezer. Eye level oven and grill. Gas hob. Sink and drainer with tiled splash back. Vaillant wall hung boiler. Open to:
Dining Area - 4.29m x 3.05m (14'01 x 10) - Double glazed window to rear aspect. Radiator. Arch to:
Snug Room / Office - 3.18m x 2.36m (10'05 x 7'09) - Built in wardrobe. Radiator
Bathroom - Bath with shower over. Hand basin. Low level WC. Radiator. Part tiled. Double glazed window to rear aspect.
Bedroom - 3.94m x 3.33m (12'11 x 10'11) - Double glazed window to front aspect. Radiator. Fitted wardrobes and overhead storage
23A Cross Street - EXTERNAL STAIRS TO:
Hallway - Cupboard housing electric meter and consumer unit. Doors to:
Kitchen - 3.30m x 2.97m (10'10 x 9'09) - Matching wall,, base and drawer units. Space for free standing cooker, washing machine and fridge/freezer. Stainless steel sink and drainer. Tiled splash back. Double glazed window to side aspect. Wall hung Vaillant boiler. Door to:
Inner Hallway - Radiator. Door to bathroom. Doors to:
Lounge - 5.16m x 3.18m (16'11 x 10'05) - Double glazed window to front aspect. Radiator. TV point. Open to:
Dining Room - 4.29m x 2.39m (14'01 x 7'10) - Double glazed window to front aspect. Double glazed doors to side aspect and entrance to patio area for relaxing.
Bedroom - 3.96m x 2.59m (13'0 x 8'06) - Double glazed window to side aspect. Radiator. Built in wardrobe.
Bedroom 2 - 3.91m x 2.74m (12'10 x 9'0) - Double glazed window to front aspect. Radiator. Built in wardrobes.
Additional Info - ADDTIONAL INFORMATION
Originally one property which was converted in 1971.. Extended in 1996 with building regulations.
Separate services to both properties.
Council tax band: Currently both flats are registered as an "A"
Offered as Chain Free
Outside - 23a Has the benefit of a large 1st floor balcony leading from the Dining Room.
23b Has the benefit of the LARGE STORE / UTILITY and garden which is mainly laid to lawn
Additional Information - Epc's
Flat A: Energy rating "E" 52 63
Flat B: Energy rating "D" 61 75
3 bed Flats For Sale North Street
3 bed Flats For Sale Cross Street
3 bed Flats For Sale St Pete Way
3 bed Flats For Sale Fort Mews
3 bed Flats For Sale Queens Road
3 bed Flats For Sale St. Johns Crescent
3 bed Flats For Sale Avenue Road
3 bed Flats For Sale Carter Street
3 bed Flats For Sale Vinings Gardens
3 bed Flats For Sale Cross Street
3 bed Flats For Sale St Pete Way
3 bed Flats For Sale Fort Mews
3 bed Flats For Sale Queens Road
3 bed Flats For Sale St. Johns Crescent
3 bed Flats For Sale Avenue Road
3 bed Flats For Sale Carter Street
3 bed Flats For Sale Vinings Gardens
