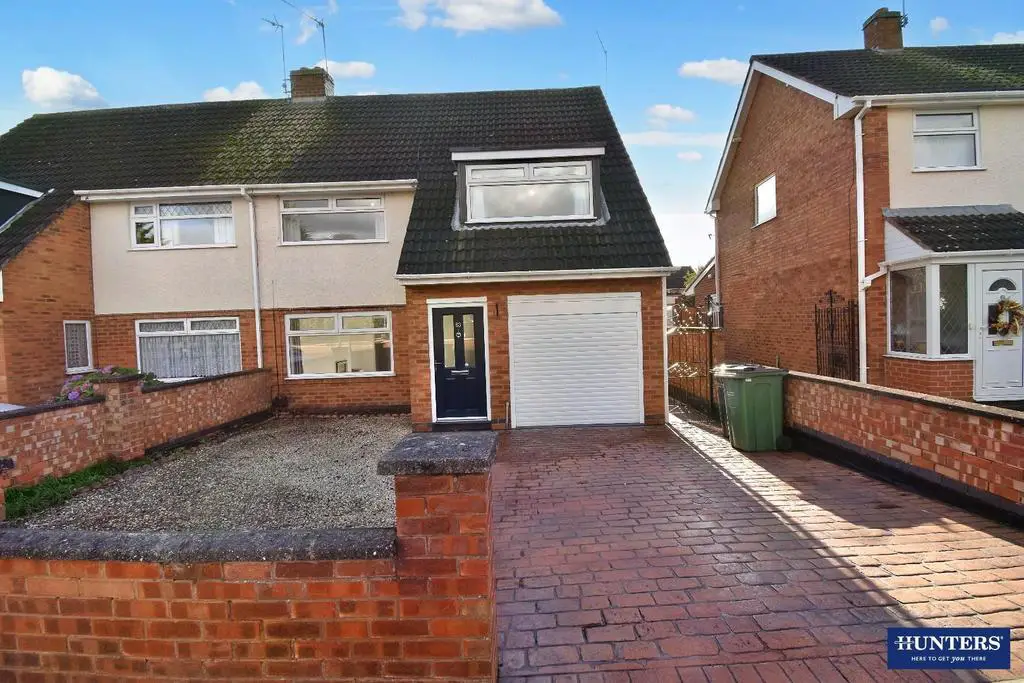
House For Sale £265,000
Hunters are delighted to offer to market this fabulous example of a traditional style semi-detached home, which is presented in ready to move in condition.
This fabulous home has been refurbished to a high standard and offers plenty of living space being set over two floors.
The property comprises of an extended porch with an open space through to the hall, with laminate flooring and door off to the open plan lounge-dining room which has a wall mounted inset fire with remote control and laminate flooring, a fitted kitchen with a range of wall and base units, an integrated oven and hob with extractor hood over.
Returning to the hallway, stairs lead up to the light and airy first floor landing which gives individual access off to all three double bedrooms, a modern fitted bathroom with a panel bath and shower and wash hand basin and a separate modern cloakroom with a low flush toilet and wash hand basin.
Outside, the generous rear garden is mainly lawn with some edged borders and patio paving seating area, whilst the front walled garden has an imprinted concrete driveway, which provides the off road parking spaces to the property and access to the garage with an electric roller door.
This superb home is being sold with the benefit of no upward chain, gas central heating and double glazing and in our opinion internal viewing is highly recommended to appreciate the space style and presentation it has to offer.
To find out more about this home and to secure your early viewing, call your local Hunters estate agents Wigston on[use Contact Agent Button] to avoid missing out.
Hallway - uPVC part glazed door, double glazed window, radiator, laminate flooring, stairs to first floor.
Lounge-Diner - 3.74 x 5.45 (12'3" x 17'10") - Double glazed window, feature inset fireplace with remote, radiator, double glazed sliding patio doors to garden.
Kitchen - 3.44 x 2.56 (11'3" x 8'4") - Double glazed window, a range of wall and base units, integrated oven and hob with extractor hood over, worksurfaces, stainless steel sink with mixer tap, space for washing machine and dishwasher, storage cupboard, double glazed door to side, tiled flooring, radiator.
Bedroom One - 4.33 x 2.90 (14'2" x 9'6") - Double glazed window, storage cupboard, radiator.
Bedroom Two - 3.77 x 3.07 (12'4" x 10'0") - Double glazed window, radiator.
Bedroom Three - 2.89 x 2.27 (9'5" x 7'5") - Double glazed window, radiator.
Bathroom - 1.71 x 1.65 (5'7" x 5'4") - Double glazed window, panel bath with shower over and glass panel splash screen, a wall mounted wash hand basin, part tiled walls, tiled flooring, heated towel rail.
Separate Wc - Double glazed window, low level wc, wash hand basin, part tiled walls.
Garage - 2.54 x 4.73 (8'3" x 15'6") - Electric roller door, double glazed window, power and lighting.
Outside - Lawn with edged borders and patio paving, brick built storage area.
Material Information - Wigston - Tenure Type; Freehold
EPC Rating;
Council Tax Banding; C
This fabulous home has been refurbished to a high standard and offers plenty of living space being set over two floors.
The property comprises of an extended porch with an open space through to the hall, with laminate flooring and door off to the open plan lounge-dining room which has a wall mounted inset fire with remote control and laminate flooring, a fitted kitchen with a range of wall and base units, an integrated oven and hob with extractor hood over.
Returning to the hallway, stairs lead up to the light and airy first floor landing which gives individual access off to all three double bedrooms, a modern fitted bathroom with a panel bath and shower and wash hand basin and a separate modern cloakroom with a low flush toilet and wash hand basin.
Outside, the generous rear garden is mainly lawn with some edged borders and patio paving seating area, whilst the front walled garden has an imprinted concrete driveway, which provides the off road parking spaces to the property and access to the garage with an electric roller door.
This superb home is being sold with the benefit of no upward chain, gas central heating and double glazing and in our opinion internal viewing is highly recommended to appreciate the space style and presentation it has to offer.
To find out more about this home and to secure your early viewing, call your local Hunters estate agents Wigston on[use Contact Agent Button] to avoid missing out.
Hallway - uPVC part glazed door, double glazed window, radiator, laminate flooring, stairs to first floor.
Lounge-Diner - 3.74 x 5.45 (12'3" x 17'10") - Double glazed window, feature inset fireplace with remote, radiator, double glazed sliding patio doors to garden.
Kitchen - 3.44 x 2.56 (11'3" x 8'4") - Double glazed window, a range of wall and base units, integrated oven and hob with extractor hood over, worksurfaces, stainless steel sink with mixer tap, space for washing machine and dishwasher, storage cupboard, double glazed door to side, tiled flooring, radiator.
Bedroom One - 4.33 x 2.90 (14'2" x 9'6") - Double glazed window, storage cupboard, radiator.
Bedroom Two - 3.77 x 3.07 (12'4" x 10'0") - Double glazed window, radiator.
Bedroom Three - 2.89 x 2.27 (9'5" x 7'5") - Double glazed window, radiator.
Bathroom - 1.71 x 1.65 (5'7" x 5'4") - Double glazed window, panel bath with shower over and glass panel splash screen, a wall mounted wash hand basin, part tiled walls, tiled flooring, heated towel rail.
Separate Wc - Double glazed window, low level wc, wash hand basin, part tiled walls.
Garage - 2.54 x 4.73 (8'3" x 15'6") - Electric roller door, double glazed window, power and lighting.
Outside - Lawn with edged borders and patio paving, brick built storage area.
Material Information - Wigston - Tenure Type; Freehold
EPC Rating;
Council Tax Banding; C
