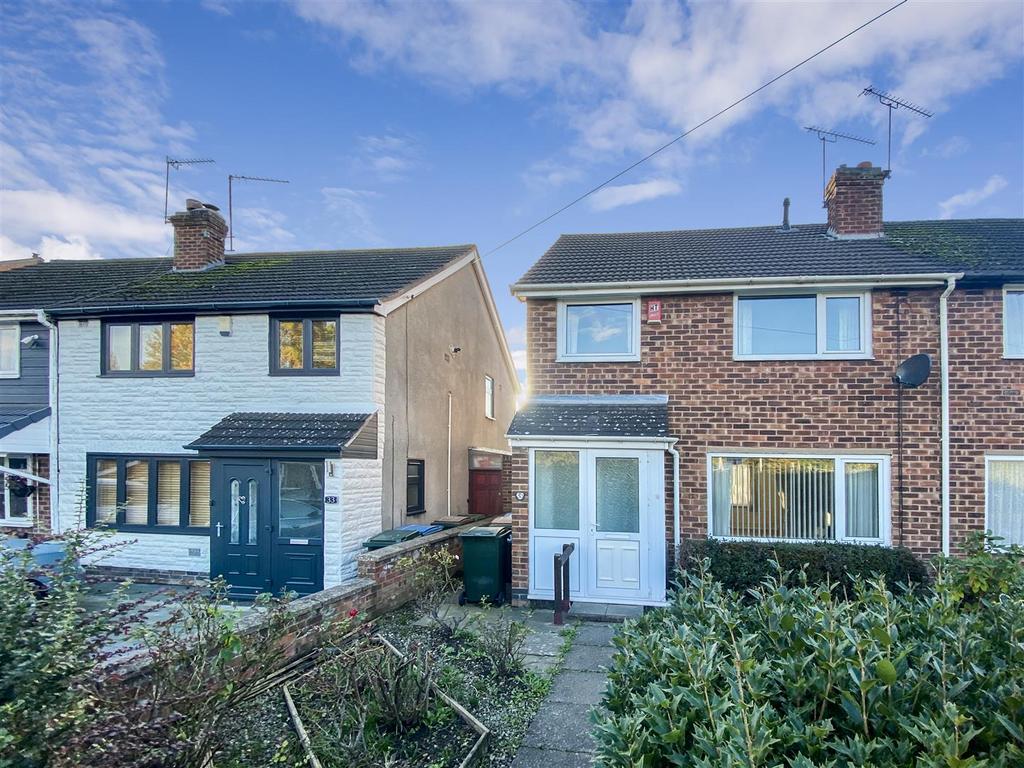
House For Sale £190,000
Are you looking for a substantial size family home where you can modernise the interior to your own taste? Then look no further we have the ideal property for you. This three bedroom semi-detached property in the North Eastern suburb Potters Green has been a much loved home by the family for many years. Situated on Ringwood Highway opposite Potters Green primary school,walking distance to Cardinal Wiseman Secondary school and a stone throw away from an abundance of local shops and amenities. Transport is convenient with easy access to M6, M69, M1 and the A46 and local stops for multiple bus routes.
The property at the front is surround by hedge with a good size front garden. You enter through the porch into the entrance hallway. Door leads into the lounge with gas fire place and an opening into the large spacious kitchen/dining area which is a fantastic space for entertaining and dinner parties. Currently fitted with a range of units, built in gas cooker and double oven. Door takes you out to the extra utility area/ storage space at the side of the property. Back into the hallway, stairs take you up to the first floor landing,
three bedrooms and the family bathroom. Externally the lovely rear garden gets lots of sunshine and is nicely secluded, a secure locked gate provides rear access to the garage which sits at the back of the garden. The property benefits from gas central heating and double glazing.
Vacant with No Chain!!!
Potters Green area in the Eastern outskirts of the City.
Situated just off Ringwood Highway and within walking distance of local shops and Cardinal Wiseman Secondary School, the North Eastern suburb of Potters Green also offers easy access to the M6 and the local countryside.
Still a strong community, the area is also within close proximity to The University Hospital and Walsgave Triangle where you can find a wealth of larger retailers and amenitie
Entrance Porch -
Entrance Hallway -
Lounge - 3.78m x 3.35m (12'5 x 11'0 ) -
Kitchen/Dining Room - 5.18m x 3.30m (17'0 x 10'10 ) -
Utility/Storage Area - 5.87m x 1.09m (19'3 x 3'7) -
Hallway Landing -
Bedroom One - 3.76m x 2.34m (12'4 x 7'8) -
Bedroom Two - 3.33m x 3.30m (10'11 x 10'10) -
Bedroom Three - 2.84m x 2.34m (9'4 x 7'8 ) -
Family Bathroom - 1.83m x 1.70m (6'0 x 5'7 ) -
Rear Garden -
Rear Access -
Garage -
We are led to believe that the council tax band is band . This can be confirmed by calling Coventry City Council.
Energy Performance Certificate to follow.
The property at the front is surround by hedge with a good size front garden. You enter through the porch into the entrance hallway. Door leads into the lounge with gas fire place and an opening into the large spacious kitchen/dining area which is a fantastic space for entertaining and dinner parties. Currently fitted with a range of units, built in gas cooker and double oven. Door takes you out to the extra utility area/ storage space at the side of the property. Back into the hallway, stairs take you up to the first floor landing,
three bedrooms and the family bathroom. Externally the lovely rear garden gets lots of sunshine and is nicely secluded, a secure locked gate provides rear access to the garage which sits at the back of the garden. The property benefits from gas central heating and double glazing.
Vacant with No Chain!!!
Potters Green area in the Eastern outskirts of the City.
Situated just off Ringwood Highway and within walking distance of local shops and Cardinal Wiseman Secondary School, the North Eastern suburb of Potters Green also offers easy access to the M6 and the local countryside.
Still a strong community, the area is also within close proximity to The University Hospital and Walsgave Triangle where you can find a wealth of larger retailers and amenitie
Entrance Porch -
Entrance Hallway -
Lounge - 3.78m x 3.35m (12'5 x 11'0 ) -
Kitchen/Dining Room - 5.18m x 3.30m (17'0 x 10'10 ) -
Utility/Storage Area - 5.87m x 1.09m (19'3 x 3'7) -
Hallway Landing -
Bedroom One - 3.76m x 2.34m (12'4 x 7'8) -
Bedroom Two - 3.33m x 3.30m (10'11 x 10'10) -
Bedroom Three - 2.84m x 2.34m (9'4 x 7'8 ) -
Family Bathroom - 1.83m x 1.70m (6'0 x 5'7 ) -
Rear Garden -
Rear Access -
Garage -
We are led to believe that the council tax band is band . This can be confirmed by calling Coventry City Council.
Energy Performance Certificate to follow.