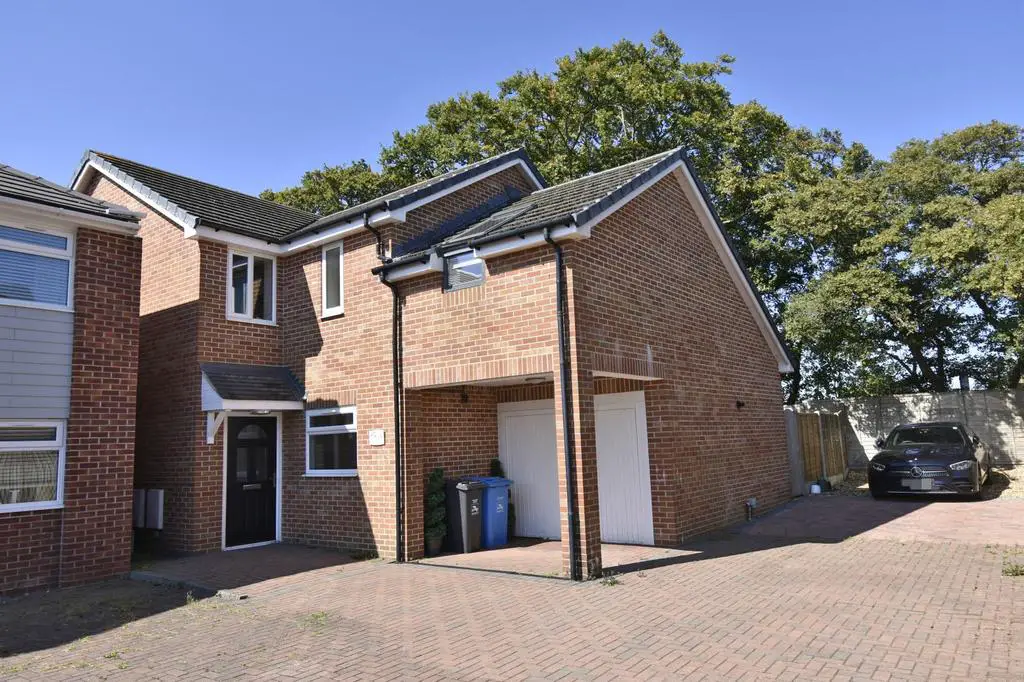
House For Sale £525,000
This spacious property features 2 en suite shower rooms, a family bathroom, gas central heating (under floor to the ground floor), UPVC double glazing, ample off road parking, integral garage and private rear garden. Merley offers local shops, a health practice, a First School and a church, and bus services run to the coastal towns of Poole and Bournemouth, both of which have mainline rail links to London Waterloo.
Schools for all ages, including grammar schools, are easily accessible, and Wimborne town centre provides a wide range of amenities.
An entrance canopy and front door lead to a spacious reception hall and a cloakroom (with WC, wash basin, towel radiator and tiled floor.) There is a study/fifth bedroom. The dual aspect lounge has a patio door to the rear garden, and an open archway leads through to the kitchen/dining room which has an excellent range of contemporary units and granite worktops, island unit with table, integrated fridge-freezer, Neff electric oven and microwave, ceramic hob, cooker hood above, dishwasher, porcelain tiled floor, patio door to the garden, and personal door to the garage. Stairs lead from the reception hall to the galleried first floor landing which has a double door airing cupboard (with pressurised hot water cylinder.) Bedroom 1 is a dual aspect room with an en suite shower room (with wash basin, concealed cistern WC, towel radiator and tiled floor.) Bedroom 2 has a high vaulted ceiling, double glazed Velux style windows and an en suite shower room (with corner shower, wash basin and concealed cistern WC) and there are 2 further bedrooms. The family bath/shower room comprises corner shower, double-ended bath, WC, wash basin, tiled floor and access to loft space.
A block paved driveway provides ample off road parking and leads to an integral garage with up-and-over door, lighting, power points, utility area (with plumbing for washing machine and space for tumble dryer), fitted radiator and personal door to the rear garden. Gates at either side of the house lead to the nicely enclosed rear garden which is predominantly lawned, with a paved patio, lighting and a power point.
Location:
From Wimborne, proceed south along Poole Road, over Canford Bridge and up Oakley Hill. At the traffic lights, turn left into Oakley Lane and take the first turning on the right into Oakley Straight. Turn left into Sopwith Crescent, and the property can be found in a cul-de-sac on the left hand side.
DISCLAIMER: Christopher Batten wishes to inform prospective buyers that these particulars are a guide and act as information only. All our details are given in good faith and believed to be correct at the time of issue but they don't form part of an offer or contract. No Christopher Batten employee has authority to make or give any representation or warranty in relation to this property. All fixtures and fittings, whether fitted or not are deemed removable by the vendor unless stated otherwise and room sizes are measured between internal wall surfaces, including furnishings.
Schools for all ages, including grammar schools, are easily accessible, and Wimborne town centre provides a wide range of amenities.
An entrance canopy and front door lead to a spacious reception hall and a cloakroom (with WC, wash basin, towel radiator and tiled floor.) There is a study/fifth bedroom. The dual aspect lounge has a patio door to the rear garden, and an open archway leads through to the kitchen/dining room which has an excellent range of contemporary units and granite worktops, island unit with table, integrated fridge-freezer, Neff electric oven and microwave, ceramic hob, cooker hood above, dishwasher, porcelain tiled floor, patio door to the garden, and personal door to the garage. Stairs lead from the reception hall to the galleried first floor landing which has a double door airing cupboard (with pressurised hot water cylinder.) Bedroom 1 is a dual aspect room with an en suite shower room (with wash basin, concealed cistern WC, towel radiator and tiled floor.) Bedroom 2 has a high vaulted ceiling, double glazed Velux style windows and an en suite shower room (with corner shower, wash basin and concealed cistern WC) and there are 2 further bedrooms. The family bath/shower room comprises corner shower, double-ended bath, WC, wash basin, tiled floor and access to loft space.
A block paved driveway provides ample off road parking and leads to an integral garage with up-and-over door, lighting, power points, utility area (with plumbing for washing machine and space for tumble dryer), fitted radiator and personal door to the rear garden. Gates at either side of the house lead to the nicely enclosed rear garden which is predominantly lawned, with a paved patio, lighting and a power point.
Location:
From Wimborne, proceed south along Poole Road, over Canford Bridge and up Oakley Hill. At the traffic lights, turn left into Oakley Lane and take the first turning on the right into Oakley Straight. Turn left into Sopwith Crescent, and the property can be found in a cul-de-sac on the left hand side.
DISCLAIMER: Christopher Batten wishes to inform prospective buyers that these particulars are a guide and act as information only. All our details are given in good faith and believed to be correct at the time of issue but they don't form part of an offer or contract. No Christopher Batten employee has authority to make or give any representation or warranty in relation to this property. All fixtures and fittings, whether fitted or not are deemed removable by the vendor unless stated otherwise and room sizes are measured between internal wall surfaces, including furnishings.
