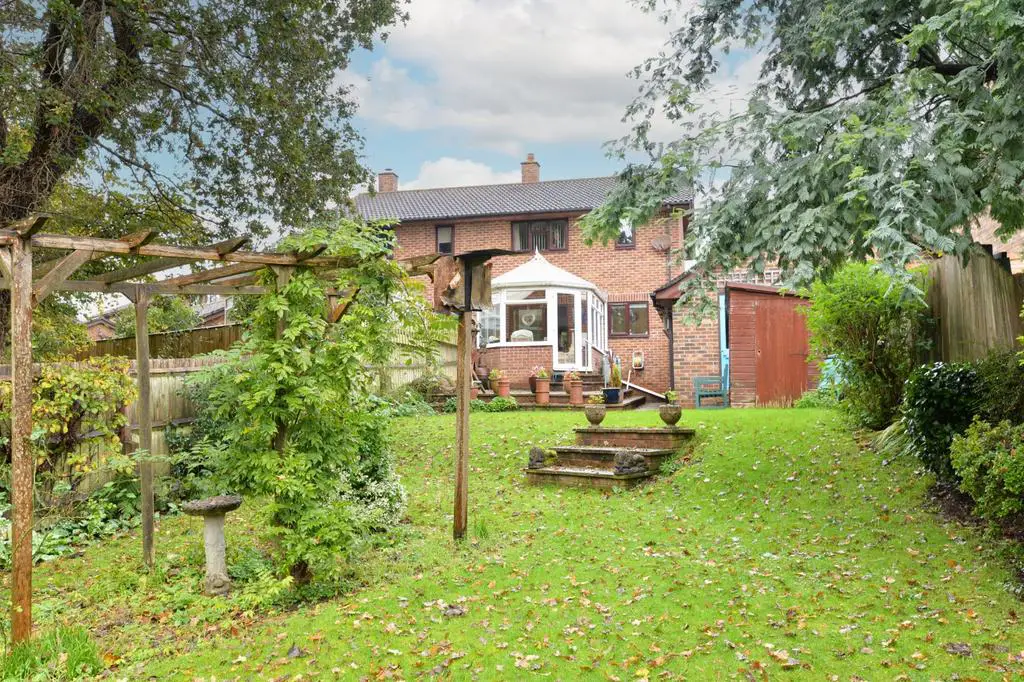
House For Sale £395,000
A SUPERB EXAMPLE OF ONE OF THE POPULAR LEWIS BUILT THREE BEDROOM SEMI-DETACHED HOUSES situated in a peaceful yet convenient location within easy reach of the local supermarket, New Milton town centre, the town’s schools and Barton on Sea clifftop and beach. The property benefits from a private driveway and garage, a larger than usual plot with a superb rear garden with a lovely wooded backdrop and a high degree of privacy, a UPVC double glazed conservatory, a recently installed boiler, a modern fully tiled shower room, a ground floor cloakroom and the property is offered with no forward chain.
Entrance hall with UPVC double glazed front door, tile effect flooring and stairs to the first floor
Lovely double aspect sitting/dining room with a feature timber fire surround with brick hearth, a pleasant outlook to the front and double glazed sliding patio doors onto the conservatory
Modern kitchen fitted with a range of white wall and base units with a stone effect worktop and an inset sink unit with mixer tap over, integrated Bosch double electric oven, four burner gas hob and extractor, space for washing machine and fridge, tiled flooring, a lovely outlook over the rear garden and a large understairs storage cupboard
Superb conservatory with low level cavity brick walls, UPVC double glazed windows, pitched polycarbonate roof, tiled flooring, casement doors onto the patio and a lovely outlook over the rear garden
Cloakroom with WC, hand basin and tiled effect flooring
First floor landing with boiler cupboard housing the recently installed Worcester gas fired boiler
Three bedrooms, two with built in wardrobes
Luxury fully tiled shower room, recently refitted and comprising a large walk-in shower cubicle with thermostatic controlled shower and glass shower screen, wash basin with storage beneath, WC, chrome ladder style heated towel rail and recess ceiling spotlights,
Gas fired central heating
UPVC double glazing
No forward chain
An internal viewing is strongly recommended
The property sits on a larger than usual plot for these properties with the front garden laid mainly to lawn with mature hedging, a paved pathway and a tarmac driveway with off-road parking for three to four vehicles.
Adjoining the rear of the property is a good sized area of textured paved patio leading to a large area of two tiered lawn with mature flower and shrub borders, raised beds, timber pergola feature, timber garden shed, a lovely wooded backdrop and a high degree of privacy and seclusion, a garage with up and over door, power and light, pitched roof providing useful storage and a personal door through to the rear garden.
Entrance hall with UPVC double glazed front door, tile effect flooring and stairs to the first floor
Lovely double aspect sitting/dining room with a feature timber fire surround with brick hearth, a pleasant outlook to the front and double glazed sliding patio doors onto the conservatory
Modern kitchen fitted with a range of white wall and base units with a stone effect worktop and an inset sink unit with mixer tap over, integrated Bosch double electric oven, four burner gas hob and extractor, space for washing machine and fridge, tiled flooring, a lovely outlook over the rear garden and a large understairs storage cupboard
Superb conservatory with low level cavity brick walls, UPVC double glazed windows, pitched polycarbonate roof, tiled flooring, casement doors onto the patio and a lovely outlook over the rear garden
Cloakroom with WC, hand basin and tiled effect flooring
First floor landing with boiler cupboard housing the recently installed Worcester gas fired boiler
Three bedrooms, two with built in wardrobes
Luxury fully tiled shower room, recently refitted and comprising a large walk-in shower cubicle with thermostatic controlled shower and glass shower screen, wash basin with storage beneath, WC, chrome ladder style heated towel rail and recess ceiling spotlights,
Gas fired central heating
UPVC double glazing
No forward chain
An internal viewing is strongly recommended
The property sits on a larger than usual plot for these properties with the front garden laid mainly to lawn with mature hedging, a paved pathway and a tarmac driveway with off-road parking for three to four vehicles.
Adjoining the rear of the property is a good sized area of textured paved patio leading to a large area of two tiered lawn with mature flower and shrub borders, raised beds, timber pergola feature, timber garden shed, a lovely wooded backdrop and a high degree of privacy and seclusion, a garage with up and over door, power and light, pitched roof providing useful storage and a personal door through to the rear garden.
