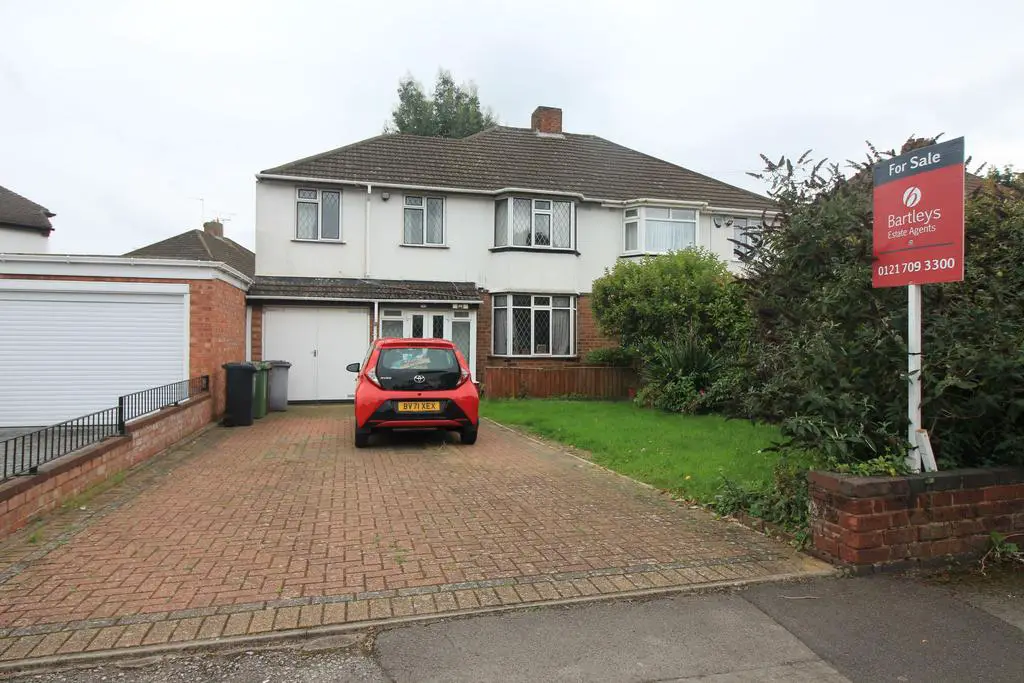
House For Sale £369,950
APPROACH
Via a block paved driveway enabling off-road parking for several vehicles leading to a UPVC double glazed enclosed porch and UPVC double glazed door to:-
HALLWAY
Double panel radiator, stairs rising to first floor landing, doors to lounge, dining room, kitchen and under stairs cupboard.
FRONT RECEPTION ROOM
15' 1" (4.6M) X 11' 6" (3.5M)
Wood effect flooring, ceiling light point, double panel radiator, UPVC double glazed bay window to the front aspect.
REAR RECEPTION
21' 8" (6.6M) X 11' 6" (3.5M)
Ornamental brick fireplace with coal effect gas fire, wood effect flooring, single panel radiator, ceiling light point, UPVC double glazed window to the rear aspect.
BREAKFAST KITCHEN
15' 1" (4.6M) X 12' 6" (3.8M)
A range of wall and base units with coordinating rolltop worksurfaces integrated four ring gas hob and double oven, stainless steel single drain sink unit, space and plumbing for a dishwasher and washing machine, cupboard concealing Baxi boiler, double panel radiator ceiling light point, door to garage and UPVC double glazed door to the rear garden.
FIRST FLOOR LANDING
Loft access, UPVC double glazed window to the side aspect, doors to bedroom one, bedroom two, bedroom three, bedroom four and bathroom.
BEDROOM ONE (FRONT)
15' 9" (4.8M) X 10' 10" (3.3M)
Fitted wardrobes, ceiling light point, double panel radiator, UPVC double glazed bay window to the front aspect.
BEDROOM TWO (REAR)
10' 2" (3.1M) X 10' 6" (3.2M)
Fitted wardrobes, single panel radiator, ceiling light point, UPVC double glazed window to the rear aspect.
BEDROOM THREE (FRONT)
14' 1" (4.3M) X 7' 3" (2.2M)
Single panel radiator, ceiling light point, UPVC double glazed window to the front aspect.
BEDROOM FOUR (REAR)
7' 10" (2.4M) X 6' 11" (2.1M)
Single panel radiator, ceiling light point, UPVC double glazed window to the rear aspect.
BATHROOM
Suite comprising low-level flush WC, pedestal hand wash basin, pannelled bath with thermostatic shower unit, tiling to splash prone areas, wood effect floor, single panel radiator, ceiling spotlights, obscure double glazed window to the rear and side aspects.
GARDEN
Laid to lawn with patio.
GARAGE
54 0 X 2 30
Power, lighting and double doors.
TENURE
We have been advised that the property is Freehold. This is subject to verification by your Solicitor.
