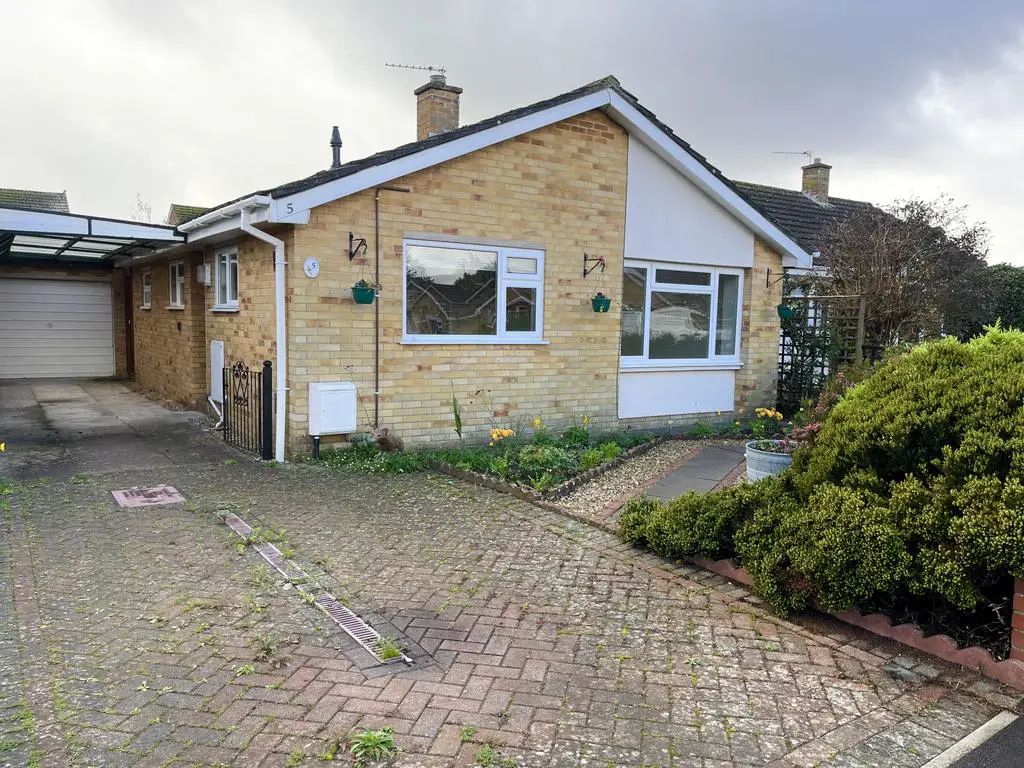
House For Sale £289,950
A 2 Bedroom Detached Bungalow For Sale with Gas Central Heating & Double Glazing
Property additional info
SITUATION:
Standing in a popular cul-de-sac on the favoured 'Westfield' area of the town. The bungalow stands approximately three quarters of a mile from the shopping centre and just over half a mile from the beach. Burnham-on-Sea town centre provides various facilities including churches, schools, library, hospital, Dr's surgery, restaurants and public houses. There are also a number of sports clubs in the area including the Burnham and Berrow Gol Club, The Avenue Lawn Tennis Club, Burnham Bowling Club and Burnham Swimming Pool/Academy. Access to the M5 at Junction 22. Mainline railway station in Highbridge.
CONSTRUCTION:
Built in the 1970s of brick and block cavity walls with a tiled, felted and insulated roof.
ACCOMMODATION:
Entrance Hall, Lounge, Kitchen, 2 Bedrooms, Conservatory, Bathroom, Gas Central Heating, Double Glazing, Gardens, Driveway, Car Port & Garage. * NO ONWARD CHAIN *
ENTRANCE HALL:
Double-glazed entrance door, two built-in cupboards, access to the insulated loft space via sliding aluminium ladder.
LOUNGE: 4.87m x 3.33m / 16' 0 x 10' 11
Double-glazed window, radiator and coved ceiling.
KITCHEN: 3.29m x 3.18m / 10' 10 x 10' 5
1 ½ bowl single drainer sink unit. Range of base, wall and drawer units with roll top working surfaces. Gas cooker point, 'Ideal' Classic gas-fired boiler and plumbing for an automatic washing machine. Part-tiled walls, radiator and dual-aspect double-glazed windows.
BEDROOM: 3.64m x 3.33m / 11' 11 x 10' 11
Two built-in double wardrobes, radiator and double-glazed window.
BEDROOM: 3.27m x 2.61m / 10' 9 x 8' 7
Radiator and double-glazed window and double-glazed sliding patio door.
CONSERVATORY: 3.54m x 3.27m / 11' 7 x 10' 9
Double-glazed window and double-glazed sliding patio door to the Rear Garden.
BATHROOM:
White suite comprising panelled bath with shower attachment and shower screen. Wash hand basin with cupboard under, low-level WC. Part-tiled walls, radiator and glazed window.
OUTSIDE:
The Front Garden is attractively laid our with various flower and shrub beds. Water tap. Part brick-paved driveway leading to:-
CAR PORT: 7.75m x 2.74m / 15' 5 x 9' 0
and GARAGE: 5.10m x 2.51m / 16' 9 x 8' 3
Up-and-Over door, fluorescent strip light and power with concrete base and side personal door.
REAR GARDEN:
Side pedestrian access to the southerly-facing Rear Garden which is laid to lawn with an adjoining patio with covered area for sitting. Flower and shrub beds and borders together with raised flower bed.
SERVICES:
Mains Water, Gas, Electricity & Drainage are Connected
TENURE:
Freehold. -Vacant Possession on Completion. - *NO ONWARD CHAIN*
OUTGOINGS:
Somerset (Sedgemoor) District Council, Tax Band: C .£1,889.01 for 2023/24
Property additional info
SITUATION:
Standing in a popular cul-de-sac on the favoured 'Westfield' area of the town. The bungalow stands approximately three quarters of a mile from the shopping centre and just over half a mile from the beach. Burnham-on-Sea town centre provides various facilities including churches, schools, library, hospital, Dr's surgery, restaurants and public houses. There are also a number of sports clubs in the area including the Burnham and Berrow Gol Club, The Avenue Lawn Tennis Club, Burnham Bowling Club and Burnham Swimming Pool/Academy. Access to the M5 at Junction 22. Mainline railway station in Highbridge.
CONSTRUCTION:
Built in the 1970s of brick and block cavity walls with a tiled, felted and insulated roof.
ACCOMMODATION:
Entrance Hall, Lounge, Kitchen, 2 Bedrooms, Conservatory, Bathroom, Gas Central Heating, Double Glazing, Gardens, Driveway, Car Port & Garage. * NO ONWARD CHAIN *
ENTRANCE HALL:
Double-glazed entrance door, two built-in cupboards, access to the insulated loft space via sliding aluminium ladder.
LOUNGE: 4.87m x 3.33m / 16' 0 x 10' 11
Double-glazed window, radiator and coved ceiling.
KITCHEN: 3.29m x 3.18m / 10' 10 x 10' 5
1 ½ bowl single drainer sink unit. Range of base, wall and drawer units with roll top working surfaces. Gas cooker point, 'Ideal' Classic gas-fired boiler and plumbing for an automatic washing machine. Part-tiled walls, radiator and dual-aspect double-glazed windows.
BEDROOM: 3.64m x 3.33m / 11' 11 x 10' 11
Two built-in double wardrobes, radiator and double-glazed window.
BEDROOM: 3.27m x 2.61m / 10' 9 x 8' 7
Radiator and double-glazed window and double-glazed sliding patio door.
CONSERVATORY: 3.54m x 3.27m / 11' 7 x 10' 9
Double-glazed window and double-glazed sliding patio door to the Rear Garden.
BATHROOM:
White suite comprising panelled bath with shower attachment and shower screen. Wash hand basin with cupboard under, low-level WC. Part-tiled walls, radiator and glazed window.
OUTSIDE:
The Front Garden is attractively laid our with various flower and shrub beds. Water tap. Part brick-paved driveway leading to:-
CAR PORT: 7.75m x 2.74m / 15' 5 x 9' 0
and GARAGE: 5.10m x 2.51m / 16' 9 x 8' 3
Up-and-Over door, fluorescent strip light and power with concrete base and side personal door.
REAR GARDEN:
Side pedestrian access to the southerly-facing Rear Garden which is laid to lawn with an adjoining patio with covered area for sitting. Flower and shrub beds and borders together with raised flower bed.
SERVICES:
Mains Water, Gas, Electricity & Drainage are Connected
TENURE:
Freehold. -Vacant Possession on Completion. - *NO ONWARD CHAIN*
OUTGOINGS:
Somerset (Sedgemoor) District Council, Tax Band: C .£1,889.01 for 2023/24
