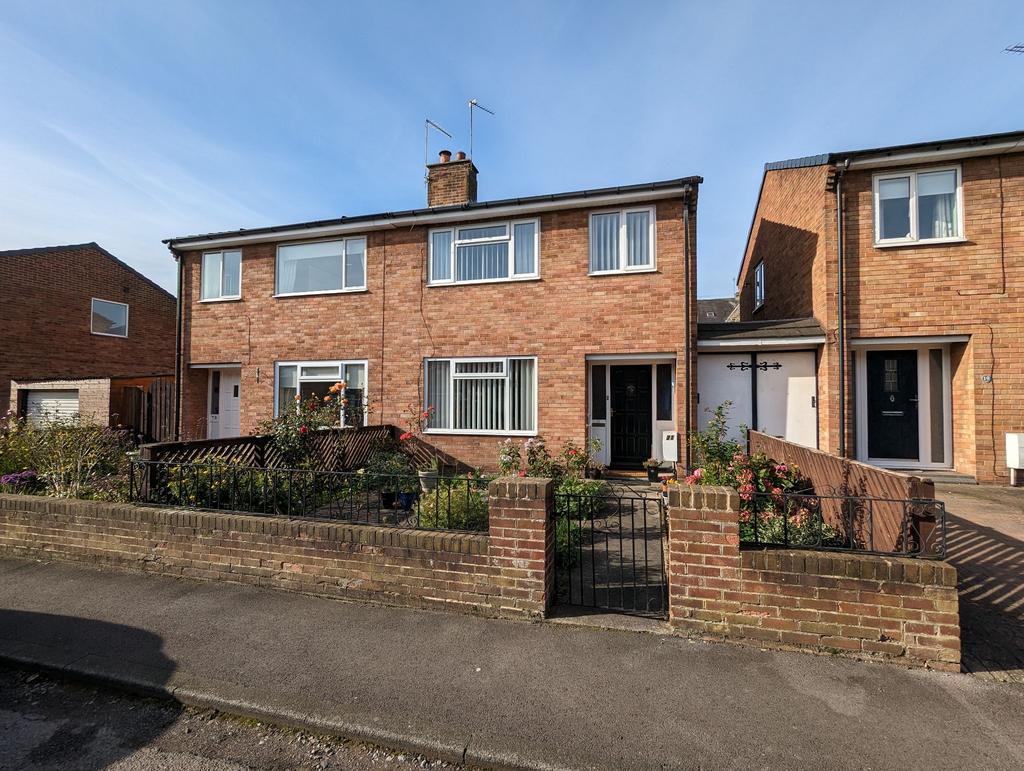
House For Sale £145,000
3 BEDROOM SEMI-DETACHED CLOSE TO CHESTER-LE-STREET TOWN CENTRE - The property is located ideally for the Town Centre, offering a great range of local amenities within walking distance. The property also offers great transport links via the A167, A1 into Newcastle/Durham, and also via Chester-le-Street train station and bus services. The property briefly comprises of a spacious LOUNGE/DINER & Kitchen with access to the rear of the property, as well as THREE good sized bedrooms to the first floor and a fully fitted shower room. Contact us to arrange to view.
Dimensions:
Entrance Hallway - featuring hardwood door with single glazing, double panel radiator, hardwood single glazed window to front, pendant light fitting, 2 x under stair cupboards & carpeted flooring.
Lounge / Diner - 23'6 x 11'5 (7.22m x 3.51m) - featuring 2 x double panel radiators, double glazed UPVC windows the front & rear, 2 pendant light fittings, gas fire with cast hearth & carpeted flooring.
Kitchen - 10'4 x 8' (3.17m x 2.45m) - featuring UPVC door leading to rear, double glazed UPVC window to rear, freestanding electric oven, plumbing for washing machine, space for fridge/freezer, stainless steel sink with mixer tap, a range of wall & floor units, tiled splash back, single panel radiator, strip light fitting, a range of plug sockets & vinyl flooring.
First Floor Landing - featuring double glazed UPVC window to side, smoke alarm & loft hatch.
Main Bathroom - 5'4 x 6'8 (1.65m x 2.09m) - featuring double glazed UPVC window to rear, hand basin, walk in shower powered by mains, tile & cladding wall coverings, pendant light fitting & vinyl flooring.
Bedroom 1 - 12'9 x 9'0 (3.95m x 2.77m) - featuring double glazed UPVC window to front, double panel radiator, 2 x built in wardrobes, pendant light fitting & carpeted flooring.
Bedroom 2 - 10'5 x 10'6 (3.22m x 3.25m) - featuring double glazed UPVC window to rear, double panel radiator, built in wardrobe, baxi combi boiler, pendant light fitting & carpeted flooring.
Bedroom 3 - 6'9 x 6'8 (2.11 x 2.10) - featuring double glazed UPVC window to front, single panel radiator, built in cupboard accommodating for a Baxi-boiler, pendant light fitting & carpeted flooring.
Externally there are front & back enclosed gardens, with a patio area & garage with access to the rear.
