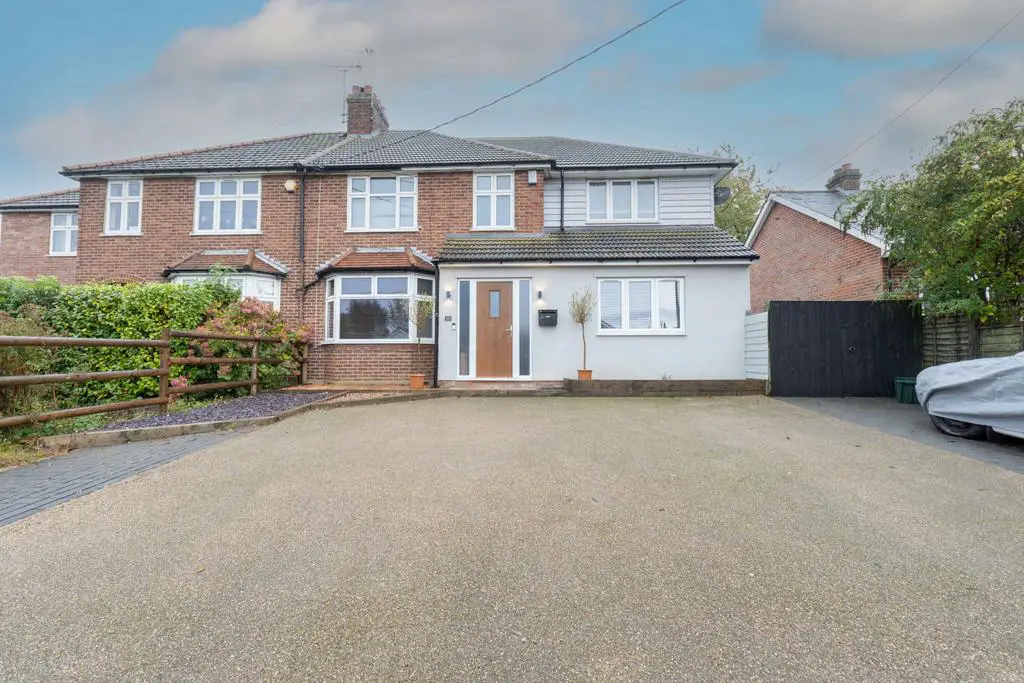
House For Sale £475,000
Space. If you’re looking for a home with space to live and grow as a family then this unique semi-detached extended house offers it in abundance. Four double bedrooms (possibly five), three bathrooms, three reception rooms, open plan kitchen/diner, 40m rear garden with outhouses and parking for four cars on the drive. It has it all!!
James Leigh Property Management is delighted to bring to market this substantial four double bedroom property just yards from Marks Tey station and its main line train link to London Liverpool Street (50 mins journey time). The home has all the benefits of being ideal for commuting coupled with a quiet village location.
The first impression you get when stepping into this impressive property is that of a welcoming hallway. Downstairs this family home extends across 105 sq. metres boasting a large lounge with a bay window to the front, a second reception room which could be used as a fifth bedroom (with the possibility of turning the downstairs shower room into an en-suite) and a large kitchen diner bathed in light from dual aspect windows, bi-fold doors, patio doors and a skylight. The industrial style kitchen provides a focal point for family gatherings with plenty of room for entertaining across the spacious open plan 45 sq. metre room. Off the kitchen is the ‘loo-tility room’ – utility and shower room combined.
Going up… the landing offers access to all rooms without feeling cramped or overwhelmed by doors. Four ‘proper’ double bedrooms and a family bathroom complete the upstairs. The huge main bedroom, with Juliet balcony, includes an en-suite shower room and walk-in wardrobe.
Overall the house offers so much in its current style with the added opportunity for the new owner to put their own personality into it.
Outside the drive can accommodate four cars and the private rear garden extends some 40m (140 ft), mostly laid to lawn with a patio area close to the house, a second patio plus a block paved section in front of the garage. The outbuildings include the garage, a shed and a summer house nestled at the end of the garden.
Marks Tey is a large village approx. six miles west of Colchester. Access to the A120 (Clacton, Braintree, Stansted) and the A12 to Ipswich, Chelmsford, London is just minutes away. Stanway shopping at Tollgate is a short distance away providing a range of national outlet stores and restaurants.
Please contact James Leigh Property Management to arrange a viewing.
PROPERTY DETAILS
Entrance Hallway - 5.71m x 2.11m (18' 9" x 6' 11")
Reception/Bedroom Five - 4.80m x 4.01m (15' 8" x 13' 2")
Lounge - 7.51m x 3.13m (24' 8" x 10' 3")
Kitchen/Diner - 9.44m x 5.35m (30' 11" x 17' 7")
Utility Room - 2.16m x 2.13m (7' 1" x 7' 0")
Shower Room - 1.68m x 1.32m (5' 6" x 4' 4")
Main Bedroom - 6.4m x 4.13m (21' 0" x 13' 7")
En-suite - 2.02m x 1.91m (6' 3" x 6' 8")
Dressing Room - 1.98m x 1.13m (6' 6" x 3' 8")
Bedroom Two - 4.07m x 3.80m (13' 4" x 12' 6")
Bedroom Three - 3.58m x 3.15m (11' 9" x 10' 4")
Bedroom Four - 3.56m x 3.39m (11' 9" x 11' 1")
Bathroom - 2.57m x 2.12m (8' 5" x 6' 11")
Rear Garden – 40m (140ft)
Council Tax Band: C
EPC: G
Tenure: Freehold