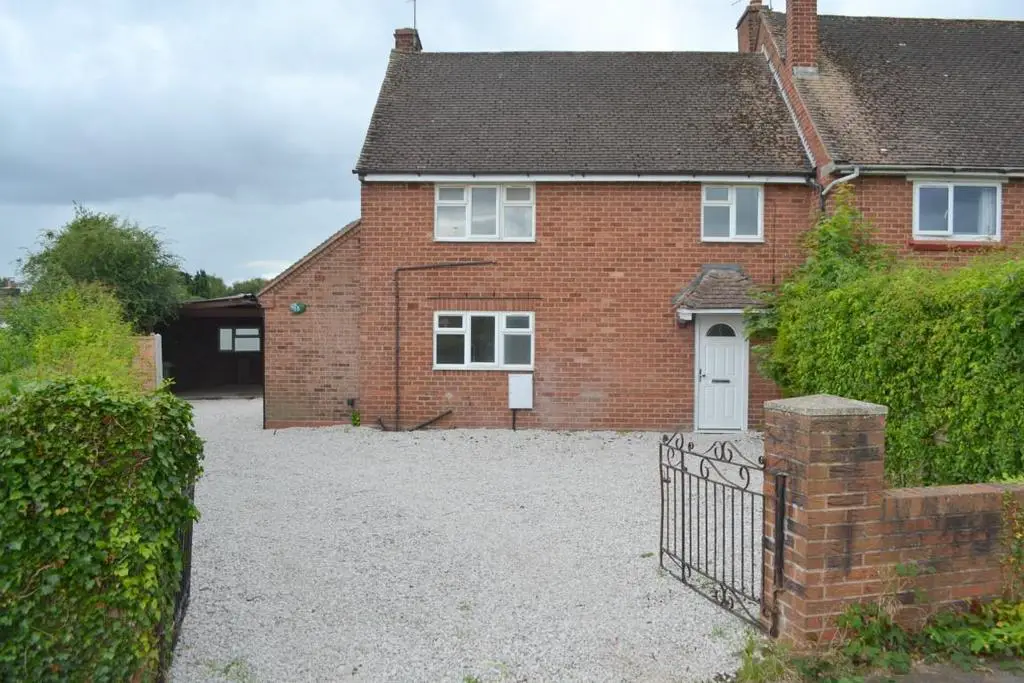
House For Sale £320,000
REFURBISHED 3 BED END OF TERRACE PROPERTY in this EVER POPULAR residential location. Benefitting from a full refurbishment the property is set back from the road with a large frontage and offers Hallway, Newly Fitted Kitchen, 2 Reception Rooms, Downstairs Shower Room, 3 Bedrooms and a Family Bathroom. To the outside there is a Garage and an Expansive Garden. VIEWING RECOMMENDED.
Property Description - This REFURBISHED 3 Bed End of Terrace Property is IDEALLY Located in this popular residential area and offers as follows :--
Set back from the road behind a large frontage laid with stone with space for a whole host of cars.
Entry is via a new upvc door into a Hallway (with large store cupboard) and doors off to Lounge and Kitchen with stairs to the first floor.
Lounge - with window to the rear and laid with carpet
Kitchen - newly fitted with a whole range of base units, worktop space and with electric hob and oven, built in fridge and freezer and sink. The room further offers window to both the front and side elevation, pantry, door to rear hallway and opening through to the Living Room
Living Room - laid with laminate and with wood burner as well as French Doors to the Garden
Downstairs Wet Room - having shower, wc and wash hand basin
Bedroom 1 - with window to the rear and having built in wardrobes
Bedroom 2 - to the rear
Bedroom 3 - with window to the front
Bathroom - with shower cubicle, wc and wash hand basin
To the rear there is a Garage as well as an EXPANSIVE Garden mainly laid to lawn which is over 90ft in length
This is a property that has been REFURBISHED to a high standard with a New kitchen, New Bathroom and New flooring being just some of the features it offers as well as the LARGE Garden to the rear. VIEWING HIGHLY RECOMMENDED
Hallway -
Lounge - 3.8 (max) by 3.74 (12'5" (max) by 12'3") -
Living Room - 3.56 by 3.6 (11'8" by 11'9") -
'L' Shaped Kitchen - 4.75 by 2.22 (15'7" by 7'3") -
Wet Room -
Bedroom 1 - 3.56 (to built in wardrobes) by 3.44 (max) (11'8" -
Bedroom 2 - 3.1 by 3.1 (10'2" by 10'2") -
Bedroom 3 - 3.14 by 2.17 (10'3" by 7'1") -
Bathroom - 2.17 by 2.09 (7'1" by 6'10") -
Property Description - This REFURBISHED 3 Bed End of Terrace Property is IDEALLY Located in this popular residential area and offers as follows :--
Set back from the road behind a large frontage laid with stone with space for a whole host of cars.
Entry is via a new upvc door into a Hallway (with large store cupboard) and doors off to Lounge and Kitchen with stairs to the first floor.
Lounge - with window to the rear and laid with carpet
Kitchen - newly fitted with a whole range of base units, worktop space and with electric hob and oven, built in fridge and freezer and sink. The room further offers window to both the front and side elevation, pantry, door to rear hallway and opening through to the Living Room
Living Room - laid with laminate and with wood burner as well as French Doors to the Garden
Downstairs Wet Room - having shower, wc and wash hand basin
Bedroom 1 - with window to the rear and having built in wardrobes
Bedroom 2 - to the rear
Bedroom 3 - with window to the front
Bathroom - with shower cubicle, wc and wash hand basin
To the rear there is a Garage as well as an EXPANSIVE Garden mainly laid to lawn which is over 90ft in length
This is a property that has been REFURBISHED to a high standard with a New kitchen, New Bathroom and New flooring being just some of the features it offers as well as the LARGE Garden to the rear. VIEWING HIGHLY RECOMMENDED
Hallway -
Lounge - 3.8 (max) by 3.74 (12'5" (max) by 12'3") -
Living Room - 3.56 by 3.6 (11'8" by 11'9") -
'L' Shaped Kitchen - 4.75 by 2.22 (15'7" by 7'3") -
Wet Room -
Bedroom 1 - 3.56 (to built in wardrobes) by 3.44 (max) (11'8" -
Bedroom 2 - 3.1 by 3.1 (10'2" by 10'2") -
Bedroom 3 - 3.14 by 2.17 (10'3" by 7'1") -
Bathroom - 2.17 by 2.09 (7'1" by 6'10") -