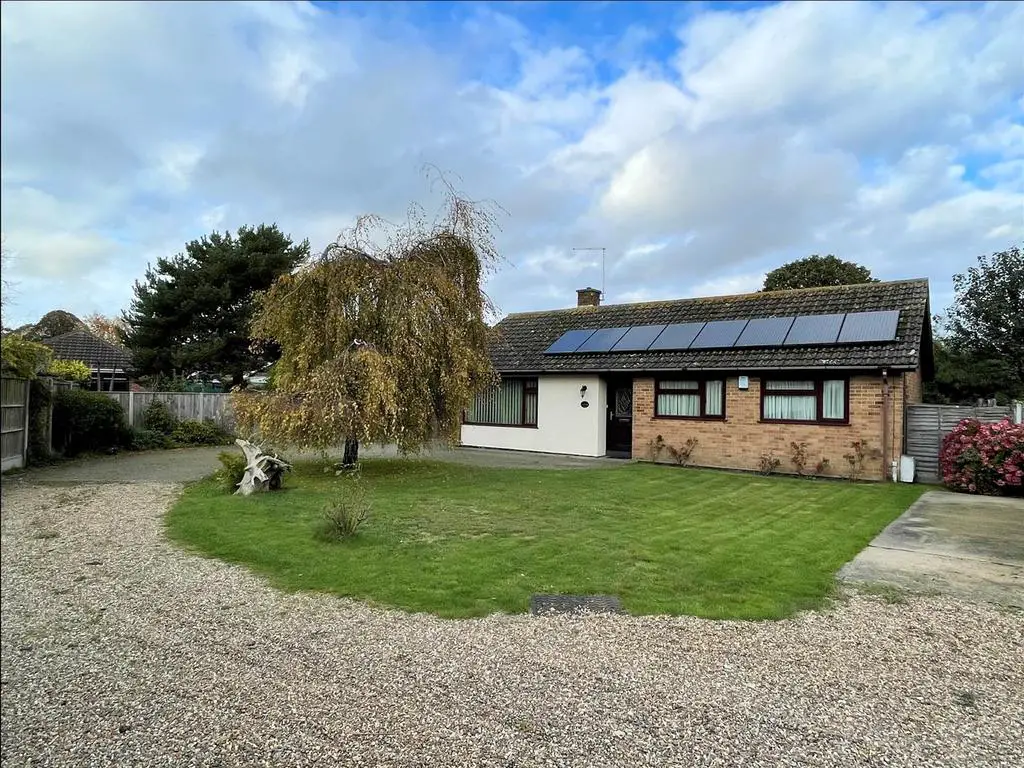
House For Sale £325,000
This 3 Bed DETACHED bungalow is set on a LARGE plot and is offered with NO ONWARD CHAIN. Tucked away in a QUIET Carlton Colville location, the property gives the feeling of being rural yet is conveniently located for a variety of amenities & attractions including shops, transport links & access into LOWESTOFT.
*NOT TO BE MISSED*
Entrance Hallway - Through the part double glazed door into the entrance hallway... With access to all areas, the hallway has fitted carpet, radiator, power points and a cupboard offering your storage solution. Door into the...
Lounge / Diner - 6.29m x 4.84m max (20'7" x 15'10" max) - Generous reception room has fitted carpet, uPVC double glazed windows to the front, side and rear of the home, radiator, TV and power points; gas fire in situ with feature brick surround. Door into the...
Kitchen - 3.44m x 2.97m (11'3" x 9'8") - Fitted kitchen comprises a range of wall and base units with worktop, inset sink / drainer, double oven and gas hob with extractor fan over; space / plumbing for your chosen appliances. Tiled flooring, window, power points and part glazed door out to the...
Conservatory - 3.78m x 2.62m (12'4" x 8'7") - Bringing the outdoors in through the hardwood double glazed windows, the conservatory has a polycarbonate roof and features part fitted carpet, part tiled flooring, power points and space / plumbing for your chosen appliance; hardwood part double glazed door out to the rear garden.
Bedroom 1 - 3.54m x 2.99m (11'7" x 9'9") - Double bedroom to the rear of the home has fitted carpet, uPVC double glazed window, radiator, power points and built-in wardrobes give storage.
Bedroom 2 - 3.33m x 2.98m max (10'11" x 9'9" max) - Another double bedroom has fitted carpet, uPVC double glazed window, radiator and power points.
Bedroom 3 - 2.37m x 2.33m (7'9" x 7'7") - Last but certainly not least... Fitted carpet, uPVC double glazed window, radiator and power points.
Shower Room - 2.03m x 1.62m (6'7" x 5'3") - White suite comprises a low level WC, vanity unit with inset basin and walk-in shower cubicle. Tiled top to toe with opaque uPVC double glazed window, heated towel rail and extractor.
Outside - Situated on a private and secluded plot, the property has a laid to lawn frontage with a mature trees and shrubs set into borders. Driveway provides ample off-road parking and gives access to the GARAGE with vehicular up and over door. To the rear, the laid to lawn garden is well established with mature trees, shrubs and flowers set into borders, patio area and a pond which provides a space to relax and unwind. Outside lighting.
FREEHOLD TENURE
EAST SUFFOLK COUNCIL TAX - BAND C
EPC RATING - D
The property benefits from solar panels which are owned outright.
*NOT TO BE MISSED*
Entrance Hallway - Through the part double glazed door into the entrance hallway... With access to all areas, the hallway has fitted carpet, radiator, power points and a cupboard offering your storage solution. Door into the...
Lounge / Diner - 6.29m x 4.84m max (20'7" x 15'10" max) - Generous reception room has fitted carpet, uPVC double glazed windows to the front, side and rear of the home, radiator, TV and power points; gas fire in situ with feature brick surround. Door into the...
Kitchen - 3.44m x 2.97m (11'3" x 9'8") - Fitted kitchen comprises a range of wall and base units with worktop, inset sink / drainer, double oven and gas hob with extractor fan over; space / plumbing for your chosen appliances. Tiled flooring, window, power points and part glazed door out to the...
Conservatory - 3.78m x 2.62m (12'4" x 8'7") - Bringing the outdoors in through the hardwood double glazed windows, the conservatory has a polycarbonate roof and features part fitted carpet, part tiled flooring, power points and space / plumbing for your chosen appliance; hardwood part double glazed door out to the rear garden.
Bedroom 1 - 3.54m x 2.99m (11'7" x 9'9") - Double bedroom to the rear of the home has fitted carpet, uPVC double glazed window, radiator, power points and built-in wardrobes give storage.
Bedroom 2 - 3.33m x 2.98m max (10'11" x 9'9" max) - Another double bedroom has fitted carpet, uPVC double glazed window, radiator and power points.
Bedroom 3 - 2.37m x 2.33m (7'9" x 7'7") - Last but certainly not least... Fitted carpet, uPVC double glazed window, radiator and power points.
Shower Room - 2.03m x 1.62m (6'7" x 5'3") - White suite comprises a low level WC, vanity unit with inset basin and walk-in shower cubicle. Tiled top to toe with opaque uPVC double glazed window, heated towel rail and extractor.
Outside - Situated on a private and secluded plot, the property has a laid to lawn frontage with a mature trees and shrubs set into borders. Driveway provides ample off-road parking and gives access to the GARAGE with vehicular up and over door. To the rear, the laid to lawn garden is well established with mature trees, shrubs and flowers set into borders, patio area and a pond which provides a space to relax and unwind. Outside lighting.
FREEHOLD TENURE
EAST SUFFOLK COUNCIL TAX - BAND C
EPC RATING - D
The property benefits from solar panels which are owned outright.
