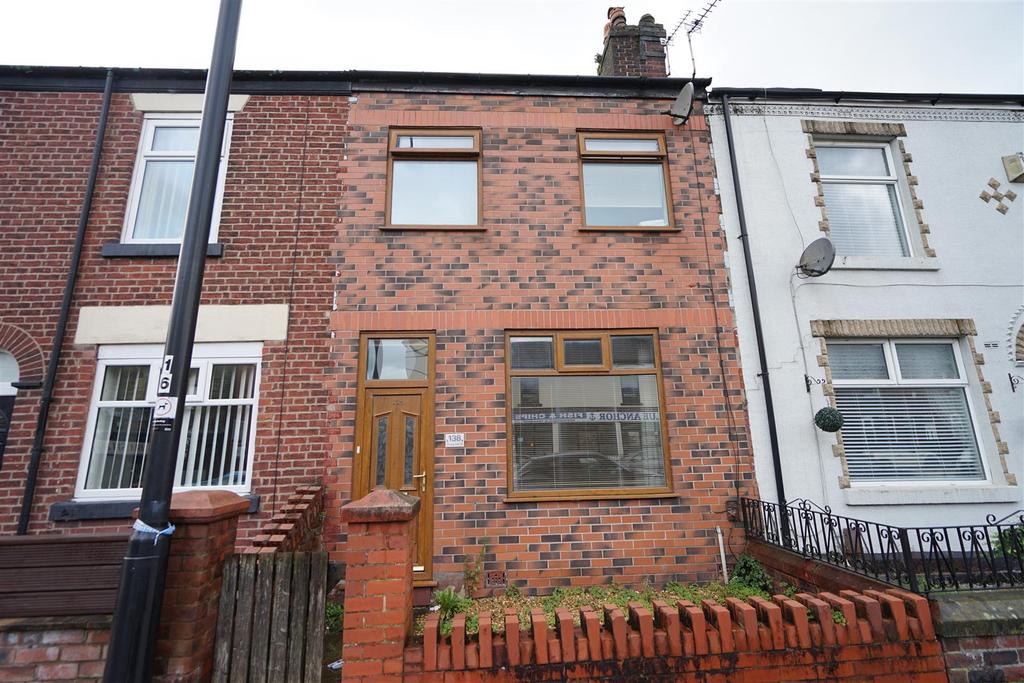
House For Sale £150,000
A spacious terraced home on Chorley New road, Horwich, offered with no onward chain briefly comprising, lounge, ding room open plan to kitchen, three bedrooms and a three piece bathroom suite. Externally to the rear garden and patio. The property also benefits from gas central heating and double glazed windows and is located within walking distance to the village centre of Horwich
offering an eclectic mix of shops and local businesses, cafes, cocktail bar, pubs, restaurants. The property is also within close proximity to Middlebrook retail park and public commuting links such as bus routes, train station, and motor way access. Ideal buy to let or first purchase. Early viewing is essential to fully appreciate.
Lounge - 4.09m x 4.32m (13'5" x 14'2") - Double glazed window to front, coal effect gas fire set in ornate Adam style surround and marble effect inset and hearth, radiator, uPVC double glazed entrance door, door to:
Dining Room - 4.44m x 4.32m (14'7" x 14'2") - Built-in under-stairs storage cupboard, radiator, stairs to first floor landing, uPVC double glazed french doors to rear, open plan to:
Kitchen - 2.80m x 1.47m (9'2" x 4'10") - Fitted with a matching range of base and eye level units with drawers and contrasting round edged worktops, stainless steel sink unit with single drainer and mixer tap with tiled splashbacks, plumbing for washing machine, space for fridge/freezer, built-in electric fan assisted oven, four ring gas hob with extractor hood over, uPVC double glazed window to side, radiator.
Landing - Stairs rise to upper level, doors lead to further accommodation.
Landing - Door to:
Bedroom 1 - 3.54m x 3.31m (11'7" x 10'10") - UPVC double glazed window to rear, built-in boiler cupboard, housing gas combination boiler serving heating system and domestic hot water, radiator, door to:
Bedroom 2 - 4.06m x 2.27m (13'4" x 7'5") - UPVC double glazed window to front, radiator, door to Storage cupboard, built-in over-stairs storage cupboard.
Bedroom 3 - 3.12m x 1.96m (10'3" x 6'5") - UPVC double glazed window to front, radiator.
Bathroom - Fitted with three piece white suite with deep panelled bath with shower over, pedestal wash hand basin and low-level WC, half height ceramic tiling to all walls, uPVC frosted double glazed window to rear, radiator.
Outside - Low maintenance patio & gravel bedded area to the front
To the rear a soil bedded and stone flagged patio with traditional borders.
offering an eclectic mix of shops and local businesses, cafes, cocktail bar, pubs, restaurants. The property is also within close proximity to Middlebrook retail park and public commuting links such as bus routes, train station, and motor way access. Ideal buy to let or first purchase. Early viewing is essential to fully appreciate.
Lounge - 4.09m x 4.32m (13'5" x 14'2") - Double glazed window to front, coal effect gas fire set in ornate Adam style surround and marble effect inset and hearth, radiator, uPVC double glazed entrance door, door to:
Dining Room - 4.44m x 4.32m (14'7" x 14'2") - Built-in under-stairs storage cupboard, radiator, stairs to first floor landing, uPVC double glazed french doors to rear, open plan to:
Kitchen - 2.80m x 1.47m (9'2" x 4'10") - Fitted with a matching range of base and eye level units with drawers and contrasting round edged worktops, stainless steel sink unit with single drainer and mixer tap with tiled splashbacks, plumbing for washing machine, space for fridge/freezer, built-in electric fan assisted oven, four ring gas hob with extractor hood over, uPVC double glazed window to side, radiator.
Landing - Stairs rise to upper level, doors lead to further accommodation.
Landing - Door to:
Bedroom 1 - 3.54m x 3.31m (11'7" x 10'10") - UPVC double glazed window to rear, built-in boiler cupboard, housing gas combination boiler serving heating system and domestic hot water, radiator, door to:
Bedroom 2 - 4.06m x 2.27m (13'4" x 7'5") - UPVC double glazed window to front, radiator, door to Storage cupboard, built-in over-stairs storage cupboard.
Bedroom 3 - 3.12m x 1.96m (10'3" x 6'5") - UPVC double glazed window to front, radiator.
Bathroom - Fitted with three piece white suite with deep panelled bath with shower over, pedestal wash hand basin and low-level WC, half height ceramic tiling to all walls, uPVC frosted double glazed window to rear, radiator.
Outside - Low maintenance patio & gravel bedded area to the front
To the rear a soil bedded and stone flagged patio with traditional borders.
Houses For Sale Bosworth Street
Houses For Sale Beatrice Street
Houses For Sale Spring Street
Houses For Sale Richmond Street
Houses For Sale Rock Street
Houses For Sale Mottram Street
Houses For Sale Summer Street
Houses For Sale Mason Street
Houses For Sale Queen Street
Houses For Sale Tomlinson Street
Houses For Sale Herbert Street
Houses For Sale Chorley New Road
Houses For Sale Berne Avenue
Houses For Sale Dixon Street
Houses For Sale Julia Street
Houses For Sale Curteis Street
Houses For Sale Beatrice Street
Houses For Sale Spring Street
Houses For Sale Richmond Street
Houses For Sale Rock Street
Houses For Sale Mottram Street
Houses For Sale Summer Street
Houses For Sale Mason Street
Houses For Sale Queen Street
Houses For Sale Tomlinson Street
Houses For Sale Herbert Street
Houses For Sale Chorley New Road
Houses For Sale Berne Avenue
Houses For Sale Dixon Street
Houses For Sale Julia Street
Houses For Sale Curteis Street
