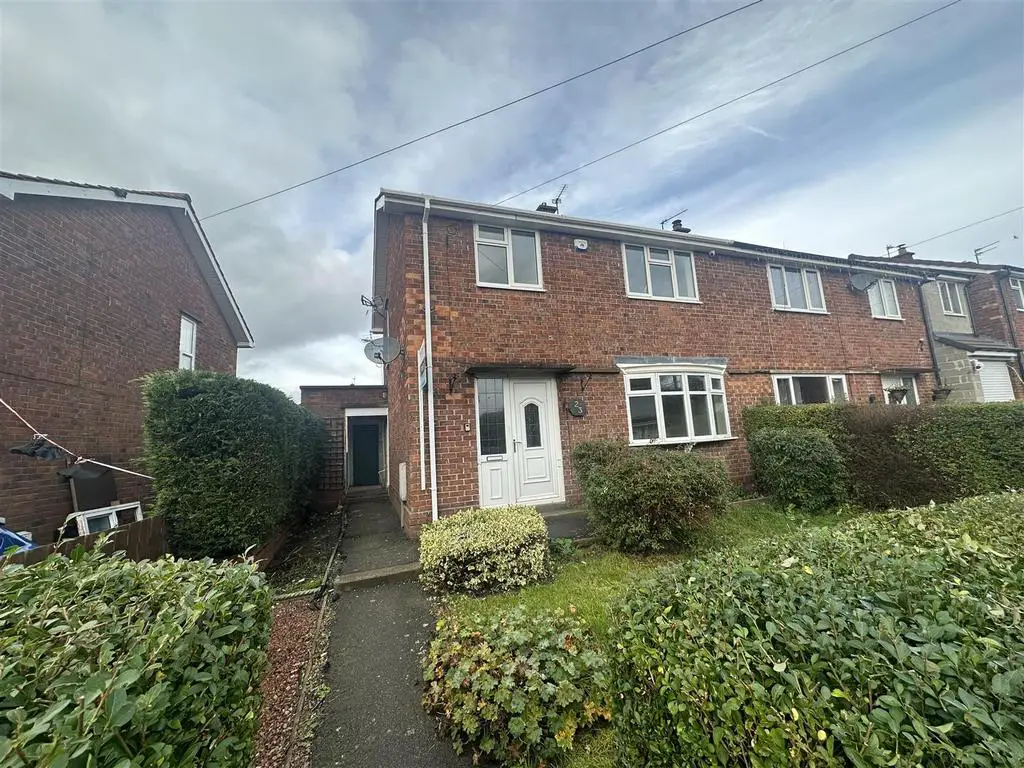
House For Sale £150,000
A recently refurbished three bedroomed property comes to the market with no onward chain and has undergone the most comprehensive program of improvements by the current owner with the installation of a newly fitted kitchen. The property is double glazed and gas central heated and in our opinion would suit the needs of a wide range of potential buyers.
In brief the accommodation comprises of entrance hallway, lounge, dining kitchen, three bedrooms to the first floor, family bathroom, gardens front and rear, and outside work store and WC.
Council tax band A
Entrance Vestibule - With double glazed front door, gas central heating radiator and stairs to the first floor.
Lounge - 3.8 x 4.2 (12'5" x 13'9") - Situated to the front of the property with double glazed bow window, gas central heating radiator, feature fireplace and dado rail.
Dining Kitchen - 2.5 x 6.6 (8'2" x 21'7") - Situated to the rear of the property been an excellent size room with a newly fitted kitchen suite comprising wall and floor unit with contrasting worksurfaces, integrated oven and hob with overhead extractor unit, plumbing connections for an automatic washing machine, part tiled splashback's, Double glazed window to rear elevation and double glazed rear back door to side. There is also useful pantry store cupboard
First Floor - Landing area with double glazed window to side elevation and loft access.
Bedroom 1 - 3.8 x 4.2 (12'5" x 13'9") - Situated to the front of the property with double glazed window, gas central heating radiator, and single fitted robe.
Bedroom 2 - 2.5 x 3.7 (8'2" x 12'1") - Direct to the rear of the property been another good double size bedroom with double glazed window, gas central heating radiator and fitted single robe.
Bedroom 3 - 2.2 x 2.8 max (7'2" x 9'2" max ) - Situated to the front of the property with double glazed window, gas central heating radiator and overstairs storage cupboard.
Bathroom/W,C. - With a suite comprising panel bath with overhead shower, pedestal wash handbasin, low-level WC, fully tiled walls and double glazed window to rear elevation.
Outside - The property stands on a prime site having gardens to the front and rear. To the rear the garden being a deceptively large size which is mainly laid to lawn with patio area. The property has two useful outhouses and a separate WC.
In brief the accommodation comprises of entrance hallway, lounge, dining kitchen, three bedrooms to the first floor, family bathroom, gardens front and rear, and outside work store and WC.
Council tax band A
Entrance Vestibule - With double glazed front door, gas central heating radiator and stairs to the first floor.
Lounge - 3.8 x 4.2 (12'5" x 13'9") - Situated to the front of the property with double glazed bow window, gas central heating radiator, feature fireplace and dado rail.
Dining Kitchen - 2.5 x 6.6 (8'2" x 21'7") - Situated to the rear of the property been an excellent size room with a newly fitted kitchen suite comprising wall and floor unit with contrasting worksurfaces, integrated oven and hob with overhead extractor unit, plumbing connections for an automatic washing machine, part tiled splashback's, Double glazed window to rear elevation and double glazed rear back door to side. There is also useful pantry store cupboard
First Floor - Landing area with double glazed window to side elevation and loft access.
Bedroom 1 - 3.8 x 4.2 (12'5" x 13'9") - Situated to the front of the property with double glazed window, gas central heating radiator, and single fitted robe.
Bedroom 2 - 2.5 x 3.7 (8'2" x 12'1") - Direct to the rear of the property been another good double size bedroom with double glazed window, gas central heating radiator and fitted single robe.
Bedroom 3 - 2.2 x 2.8 max (7'2" x 9'2" max ) - Situated to the front of the property with double glazed window, gas central heating radiator and overstairs storage cupboard.
Bathroom/W,C. - With a suite comprising panel bath with overhead shower, pedestal wash handbasin, low-level WC, fully tiled walls and double glazed window to rear elevation.
Outside - The property stands on a prime site having gardens to the front and rear. To the rear the garden being a deceptively large size which is mainly laid to lawn with patio area. The property has two useful outhouses and a separate WC.
