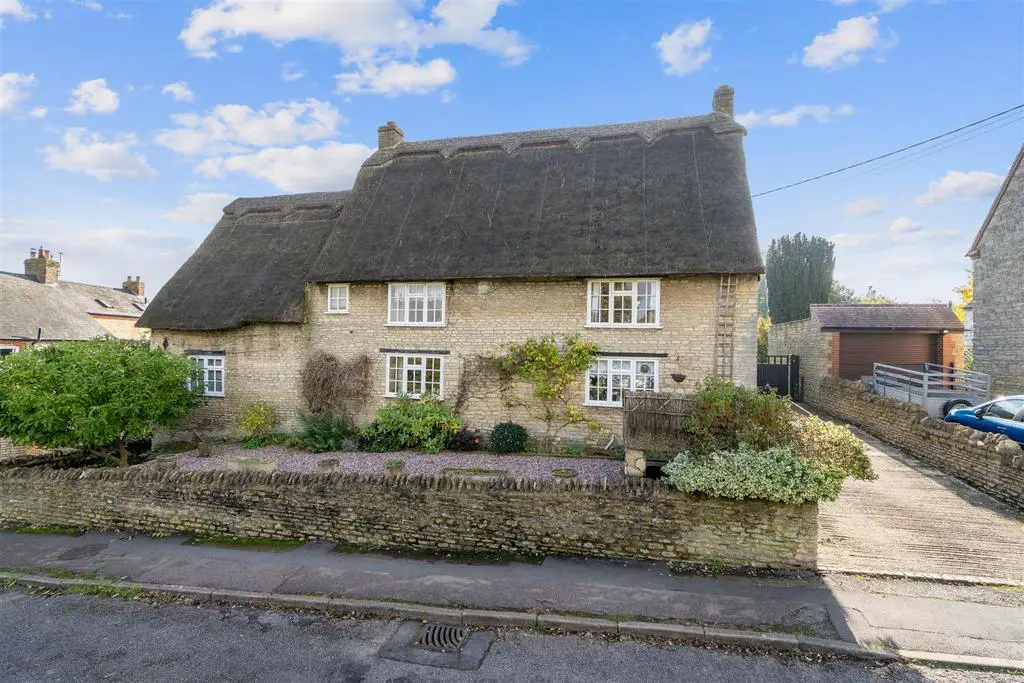
House For Sale £695,000
A substantial period property of stone construction under a thatched roof with a delightful cottage garden to the rear. The property retains a magnificent inglenook fireplace and exposed ceiling timbers whilst the accommodation is generously proportioned. A massive additional asset are the outbuildings and garage located down a long driveway leading to the rear of the property which also provide exceptional parking availability.
Ground Floor - A part glazed door opens to a spacious entrance with double aspect windows which allow good natural lighting. The flooring is tiled. The porch leads to a small open lobby which in turn leads to the lounge which features a large stone built inglenook fireplace with bressummer beam over and internal lighting which emphasises the integral niches. Adjacent is a study area which is a good size and has parquet flooring and a deep sill window to the rear. Nearby is a shower room with low flush WC and wash basin.
The kitchen/breakfast room is a typical farmhouse kitchen with more than enough room for a central table and chairs. The kitchen comprises: single bowl sink unit with cupboards under. Further extensive range of cupboard units to base and high levels. A former fireplace now disused offers housing for a microwave standing on a low level cupboard. There is a range cooker and plumbing for an automatic washing machine. Window bench seating. Tiled flooring.
First Floor - There are three bedrooms on the first floor all capable of accommodating a double bed and all offer deep sill windows and wardrobe areas.
The bathroom has tiling to the walls and flooring and has a shower,wash basin and low flush WC.
A further staircase leads from this floor to the converted attic.
Second Floor - This offers a converted attic with a full bathroom and additional space providing an opportunity for many and varied uses such as hobby room, home working etc.
Outside - The front of the property has a small pebbled area of garden retained within a dwarf stone wall. A driveway to the side leads to the outbuildings and garaging whilst also giving access to the property via the garden gate.
There is a delightful cottage garden with fishpond, many sheltered seating areas and a well tended lawn. various shrubs and bushes populate the garden.
Disclaimer - Whilst we endeavour to make our sales particulars accurate and reliable, if there is any point which is of particular importance to you please contact the office and we will be pleased to verify the information for you. Do so, particularly if contemplating travelling some distance to view the property. The mention of any appliance and/or services to this property does not imply that they are in full and efficient working order, and their condition is unknown to us. Unless fixtures and fittings are specifically mentioned in these details, they are not included in the asking price. Some items may be available subject to negotiation with the Vendor.
Ground Floor - A part glazed door opens to a spacious entrance with double aspect windows which allow good natural lighting. The flooring is tiled. The porch leads to a small open lobby which in turn leads to the lounge which features a large stone built inglenook fireplace with bressummer beam over and internal lighting which emphasises the integral niches. Adjacent is a study area which is a good size and has parquet flooring and a deep sill window to the rear. Nearby is a shower room with low flush WC and wash basin.
The kitchen/breakfast room is a typical farmhouse kitchen with more than enough room for a central table and chairs. The kitchen comprises: single bowl sink unit with cupboards under. Further extensive range of cupboard units to base and high levels. A former fireplace now disused offers housing for a microwave standing on a low level cupboard. There is a range cooker and plumbing for an automatic washing machine. Window bench seating. Tiled flooring.
First Floor - There are three bedrooms on the first floor all capable of accommodating a double bed and all offer deep sill windows and wardrobe areas.
The bathroom has tiling to the walls and flooring and has a shower,wash basin and low flush WC.
A further staircase leads from this floor to the converted attic.
Second Floor - This offers a converted attic with a full bathroom and additional space providing an opportunity for many and varied uses such as hobby room, home working etc.
Outside - The front of the property has a small pebbled area of garden retained within a dwarf stone wall. A driveway to the side leads to the outbuildings and garaging whilst also giving access to the property via the garden gate.
There is a delightful cottage garden with fishpond, many sheltered seating areas and a well tended lawn. various shrubs and bushes populate the garden.
Disclaimer - Whilst we endeavour to make our sales particulars accurate and reliable, if there is any point which is of particular importance to you please contact the office and we will be pleased to verify the information for you. Do so, particularly if contemplating travelling some distance to view the property. The mention of any appliance and/or services to this property does not imply that they are in full and efficient working order, and their condition is unknown to us. Unless fixtures and fittings are specifically mentioned in these details, they are not included in the asking price. Some items may be available subject to negotiation with the Vendor.
