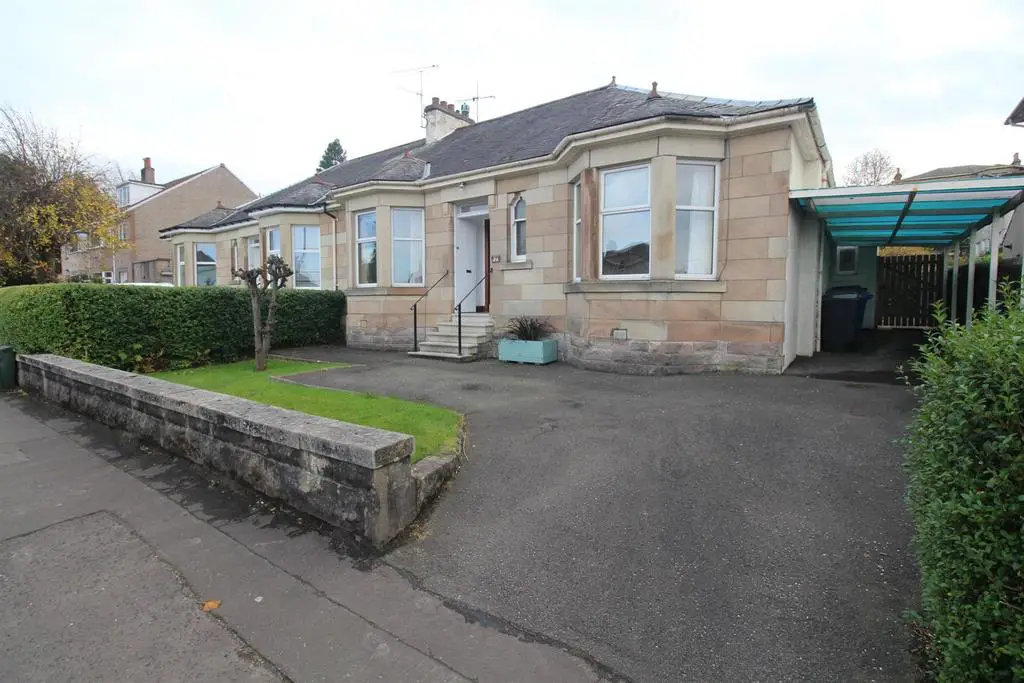
House For Sale £245,000
Enjoying a prime West End location this four bedroom, two public room SEMI DETACHED BUNGALOW is an ideal family home lying close to the waterfront and Esplanade. A particular feature is the attractive and well tended landscaped, enclosed south facing garden which benefits from a paved patio and decked area which is perfect for relaxing on summer days with family and friends. The well stocked borders contain a wide selection of plants/shrubs.
There is a driveway plus car port at side of the house offering parking for two to three cars. Specification includes: double glazing and gas central heating. A degree of upgrading is required which is reflected in the asking price.
Family accommodation offers: Entrance Vestibule by double timber door leads to the Reception Hallway by UPVC double glazed door with inbuilt storage cupboard with single glazed window. There is a front facing bay windowed Lounge with partial view beyond properties to the River Clyde beyond surround properties. The Dining Room features French doors leading to the deck and rear garden. There is a bright fitted Kitchen with light oak style units, granite effect work surfaces and matching splashback. Appliances include: stainless steel chimney extractor hood, gas hob, electric oven and integrated dishwasher. A UPVC double glazed door leads to the garden.
There are two double sized Bedrooms on the ground floor. The rear facing bedroom has an Ensuite WC compartment with two piece suite including vanity wash hand basin. There is a Utility Room with UPVC double glazed door and boiler room store with single glazed window. The refitted Wet Room benefits from a three piece suite with vanity wash hand basin, wc and chrome style shower.
Stairs lead to the Upper Landing with rear window and inbuilt cupboard. There are two further Bedrooms on this floor. The 3rd bedroom is a particularly spacious room.
Viewing is highly recommended for this West End family home. EPC = D.
Entrance Vestibule -
Hallway -
Lounge - 3.81m x 4.95m (12'6 x 16'3) -
Dining Room - 4.29m x 4.29m (14'1 x 14'1) -
Kitchen - 4.90m x 2.46m (16'1 x 8'1) -
Master Bedroom - 3.56m x 4.32m (11'8 x 14'2) -
Ensuite Shower Room -
Utility Room - 3.25m x 1.70m (10'8 x 5'7) -
Bedroom 2 - 3.78m x 4.95m (12'5 x 16'3) -
Wet Room -
Upper Landing -
Bedroom 3 - 4.19m x 4.70m (13'9 x 15'5) -
Bedroom 4 / Home Office - 2.16m x 4.88m (7'1 x 16'0) -
There is a driveway plus car port at side of the house offering parking for two to three cars. Specification includes: double glazing and gas central heating. A degree of upgrading is required which is reflected in the asking price.
Family accommodation offers: Entrance Vestibule by double timber door leads to the Reception Hallway by UPVC double glazed door with inbuilt storage cupboard with single glazed window. There is a front facing bay windowed Lounge with partial view beyond properties to the River Clyde beyond surround properties. The Dining Room features French doors leading to the deck and rear garden. There is a bright fitted Kitchen with light oak style units, granite effect work surfaces and matching splashback. Appliances include: stainless steel chimney extractor hood, gas hob, electric oven and integrated dishwasher. A UPVC double glazed door leads to the garden.
There are two double sized Bedrooms on the ground floor. The rear facing bedroom has an Ensuite WC compartment with two piece suite including vanity wash hand basin. There is a Utility Room with UPVC double glazed door and boiler room store with single glazed window. The refitted Wet Room benefits from a three piece suite with vanity wash hand basin, wc and chrome style shower.
Stairs lead to the Upper Landing with rear window and inbuilt cupboard. There are two further Bedrooms on this floor. The 3rd bedroom is a particularly spacious room.
Viewing is highly recommended for this West End family home. EPC = D.
Entrance Vestibule -
Hallway -
Lounge - 3.81m x 4.95m (12'6 x 16'3) -
Dining Room - 4.29m x 4.29m (14'1 x 14'1) -
Kitchen - 4.90m x 2.46m (16'1 x 8'1) -
Master Bedroom - 3.56m x 4.32m (11'8 x 14'2) -
Ensuite Shower Room -
Utility Room - 3.25m x 1.70m (10'8 x 5'7) -
Bedroom 2 - 3.78m x 4.95m (12'5 x 16'3) -
Wet Room -
Upper Landing -
Bedroom 3 - 4.19m x 4.70m (13'9 x 15'5) -
Bedroom 4 / Home Office - 2.16m x 4.88m (7'1 x 16'0) -
