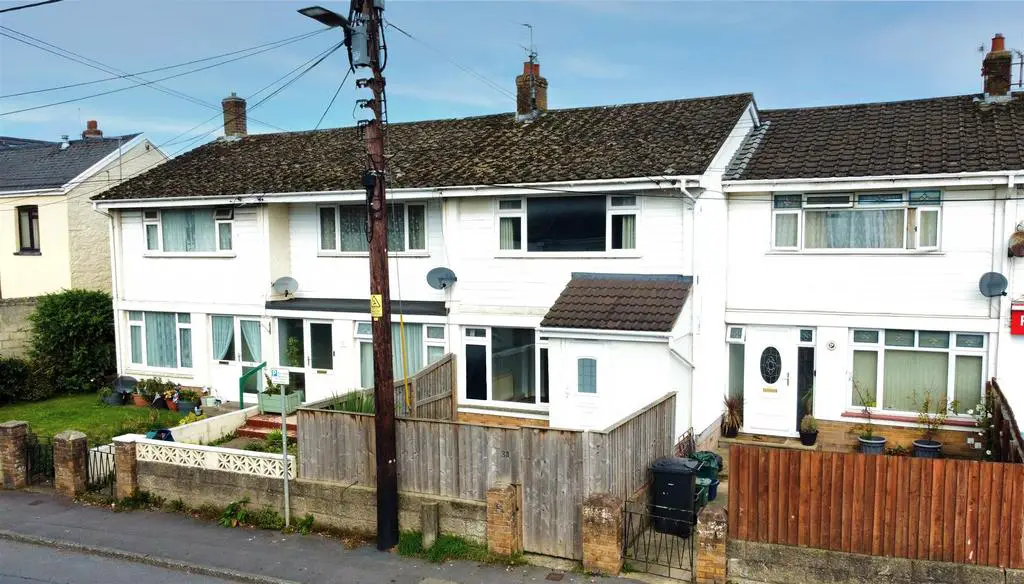
House For Sale £190,000
Situated in Bickington; welcome to this 2-bedroom terraced house with two spacious double bedrooms, a modern bathroom, and a stylish kitchen. The interior offers a blend of comfort and convenience, while the private garden provides outdoor space for relaxation. Close to amenities and transportation. Contact our Barnstaple office to arrange a viewing today.
Phillips Smith & Dunn are delighted to offer this extremely well presented 2 bedroom mid terrace home situated within the popular Bickington location to the outskirts of the town. The property offers deceptively spacious accommodation and has the benefit of full UPVC double glazed windows and doors throughout and is gas fired gas centrally heated. Briefly the accommodation comprises to the ground floor entrance porch, entrance hall, spacious sitting room with door leading through to the kitchen diner, whilst to the first floor there are two well proportioned bedrooms and 3 piece bathroom suite, including L shaped bath with overhead shower, WC and vanity sink. Bickington caters well for everyday needs with amenities which include Bickington stores/post office a public house and hairdressers. A regular bus services operates within the area with frequent connections to and from the town. Barnstaple the regional centre of North Devon offers an excellent range of amenities with great shopping facilities which include the Green Lanes Shopping Centre, many High Street chains and local shops, banks, post office and numerous public houses and a wide variety of restaurants. The North Devon link road is also nearby providing a swift and direct route to the M5 motorway and connecting routes beyond.
Entrance Porch - 1.96m x 0.89m (6'5" x 2'11") -
Hall - 1.96m x 1.04m (6'5" x 3'4") -
Sitting Room - 5.00m x 3.58m (16'4" x 11'8") -
Kitchen / Diner - 4.55m x 2.36m (14'11" x 7'8") -
First Floor -
Bedroom 1 - 4.04m x 3.58m (13'3" x 11'8") -
Bedroom 2 - 3.45m x 2.57m (11'3" x 8'5") -
Landing - 1.88m x 1.07m (6'2" x 3'6") -
Bathroom - 2.24m x 1.85m (7'4" x 6'0") -
Directly to the front is a small courtyard being fully enclosed and designed for ease of maintenance having been laid with stone artificial grass and paving leading to the entrance porch. The rear garden is accessible from the kitchen and rear timber garden gate. Also requiring very little maintenance with stone chipping pathway and decking. Being fully enclosed with close board timber fencing being child and pet friendly.
Phillips Smith & Dunn are delighted to offer this extremely well presented 2 bedroom mid terrace home situated within the popular Bickington location to the outskirts of the town. The property offers deceptively spacious accommodation and has the benefit of full UPVC double glazed windows and doors throughout and is gas fired gas centrally heated. Briefly the accommodation comprises to the ground floor entrance porch, entrance hall, spacious sitting room with door leading through to the kitchen diner, whilst to the first floor there are two well proportioned bedrooms and 3 piece bathroom suite, including L shaped bath with overhead shower, WC and vanity sink. Bickington caters well for everyday needs with amenities which include Bickington stores/post office a public house and hairdressers. A regular bus services operates within the area with frequent connections to and from the town. Barnstaple the regional centre of North Devon offers an excellent range of amenities with great shopping facilities which include the Green Lanes Shopping Centre, many High Street chains and local shops, banks, post office and numerous public houses and a wide variety of restaurants. The North Devon link road is also nearby providing a swift and direct route to the M5 motorway and connecting routes beyond.
Entrance Porch - 1.96m x 0.89m (6'5" x 2'11") -
Hall - 1.96m x 1.04m (6'5" x 3'4") -
Sitting Room - 5.00m x 3.58m (16'4" x 11'8") -
Kitchen / Diner - 4.55m x 2.36m (14'11" x 7'8") -
First Floor -
Bedroom 1 - 4.04m x 3.58m (13'3" x 11'8") -
Bedroom 2 - 3.45m x 2.57m (11'3" x 8'5") -
Landing - 1.88m x 1.07m (6'2" x 3'6") -
Bathroom - 2.24m x 1.85m (7'4" x 6'0") -
Directly to the front is a small courtyard being fully enclosed and designed for ease of maintenance having been laid with stone artificial grass and paving leading to the entrance porch. The rear garden is accessible from the kitchen and rear timber garden gate. Also requiring very little maintenance with stone chipping pathway and decking. Being fully enclosed with close board timber fencing being child and pet friendly.
