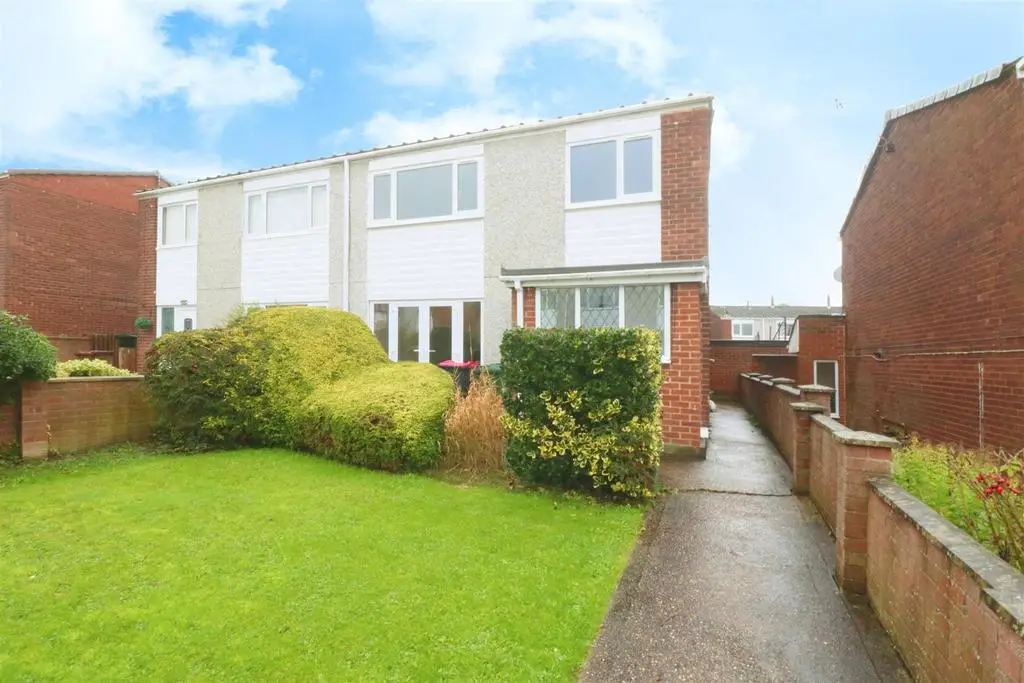
House For Sale £120,000
* NO CHAIN * This home offers an excellent opportunity for those looking to put their stamp on a property. The property is in need of renovation, allowing the new owner to create a space that perfectly reflects their style and preferences.
Stepping inside this spacious abode, you are greeted by a generously sized reception room, perfect for entertaining guests. Adjacent to the reception room is a kitchen area, offering ample space for culinary creations.
The property boasts three well-proportioned bedrooms, providing plenty of room for a growing family or for those seeking additional space for home offices or hobbies. The bathroom benefits from a 4 piece suite.
Externally, there are low-maintenance gardens both to the front and rear.
Conveniently located near local amenities, schools, and transport links, this property is ideally situated for easy access to everything the area has to offer.
Contact us today to arrange a viewing.
Ground Floor -
Entrance Porch - 2 x 1.3 (6'6" x 4'3") - Front facing double glazed window, side facing double glazed entrance door, tiling to the floor and door leading into the hallway.
Hallway - With stairs rising to the first floor, side facing double glazed window, storage cupboard, dado rail, central heating radiator , the room opens into the lounge.
Lounge - 3.38m x 4.34m (11'1" x 14'2") - With a front facing double glazed patio doors and a central heating radiator.
Dining Kitchen - 2.92m x 4.32m (9'6" x 14'2") - With rear facing double glazed window. Fitted base and wall mounted units with roll edge work surfaces incorporating a stainless steel sink and drainer with mixer tap, tiling to splashback height, plumbing for a washing machine, freestanding gas cooker.
Ground Floor Wc - 1.4 x 0.9 (4'7" x 2'11") - With a rear facing obscure double glazed window, fitted with a white low flush W.C and wash hand basin.
Rear Porch - 2.7 x 1.5 (8'10" x 4'11") - Two double glazed entrance doors to the rear and a rear double glazed window.
First Floor Landing - Having loft access, storage cupboard and doors leading to all bedrooms and bathroom.
Bedroom One - 3.38m x 3.28m (11'1" x 10'9") - With a front facing double glazed window, central heating radiator and storage cupboards.
Bedroom Two - 2.79m x 3.84m (9'1" x 12'7") - With a rear facing double glazed window, central heating radiator and storage cupboard.
Bedroom Three - 2.36m x 2.36m (7'8" x 7'8") - With a front facing double glazed window and fitted wardrobes.
Bathroom - 1.6 x 2.3 (5'2" x 7'6" ) - With a rear facing obscure double glazed window, fitted with a white suite comprising panel bath, corner entry shower cubicle with electric shower, low flush W.C, pedestal wash hand basin with tiling to splashback.
Outside - To the front is a walled garden comprising of lawn with shrub borders and to the rear is an enclosed garden with astro turf. Outbuildings provide extra storage.
Material Information - FREEHOLD
COUNCIL TAX BAND A
EPC D
Stepping inside this spacious abode, you are greeted by a generously sized reception room, perfect for entertaining guests. Adjacent to the reception room is a kitchen area, offering ample space for culinary creations.
The property boasts three well-proportioned bedrooms, providing plenty of room for a growing family or for those seeking additional space for home offices or hobbies. The bathroom benefits from a 4 piece suite.
Externally, there are low-maintenance gardens both to the front and rear.
Conveniently located near local amenities, schools, and transport links, this property is ideally situated for easy access to everything the area has to offer.
Contact us today to arrange a viewing.
Ground Floor -
Entrance Porch - 2 x 1.3 (6'6" x 4'3") - Front facing double glazed window, side facing double glazed entrance door, tiling to the floor and door leading into the hallway.
Hallway - With stairs rising to the first floor, side facing double glazed window, storage cupboard, dado rail, central heating radiator , the room opens into the lounge.
Lounge - 3.38m x 4.34m (11'1" x 14'2") - With a front facing double glazed patio doors and a central heating radiator.
Dining Kitchen - 2.92m x 4.32m (9'6" x 14'2") - With rear facing double glazed window. Fitted base and wall mounted units with roll edge work surfaces incorporating a stainless steel sink and drainer with mixer tap, tiling to splashback height, plumbing for a washing machine, freestanding gas cooker.
Ground Floor Wc - 1.4 x 0.9 (4'7" x 2'11") - With a rear facing obscure double glazed window, fitted with a white low flush W.C and wash hand basin.
Rear Porch - 2.7 x 1.5 (8'10" x 4'11") - Two double glazed entrance doors to the rear and a rear double glazed window.
First Floor Landing - Having loft access, storage cupboard and doors leading to all bedrooms and bathroom.
Bedroom One - 3.38m x 3.28m (11'1" x 10'9") - With a front facing double glazed window, central heating radiator and storage cupboards.
Bedroom Two - 2.79m x 3.84m (9'1" x 12'7") - With a rear facing double glazed window, central heating radiator and storage cupboard.
Bedroom Three - 2.36m x 2.36m (7'8" x 7'8") - With a front facing double glazed window and fitted wardrobes.
Bathroom - 1.6 x 2.3 (5'2" x 7'6" ) - With a rear facing obscure double glazed window, fitted with a white suite comprising panel bath, corner entry shower cubicle with electric shower, low flush W.C, pedestal wash hand basin with tiling to splashback.
Outside - To the front is a walled garden comprising of lawn with shrub borders and to the rear is an enclosed garden with astro turf. Outbuildings provide extra storage.
Material Information - FREEHOLD
COUNCIL TAX BAND A
EPC D