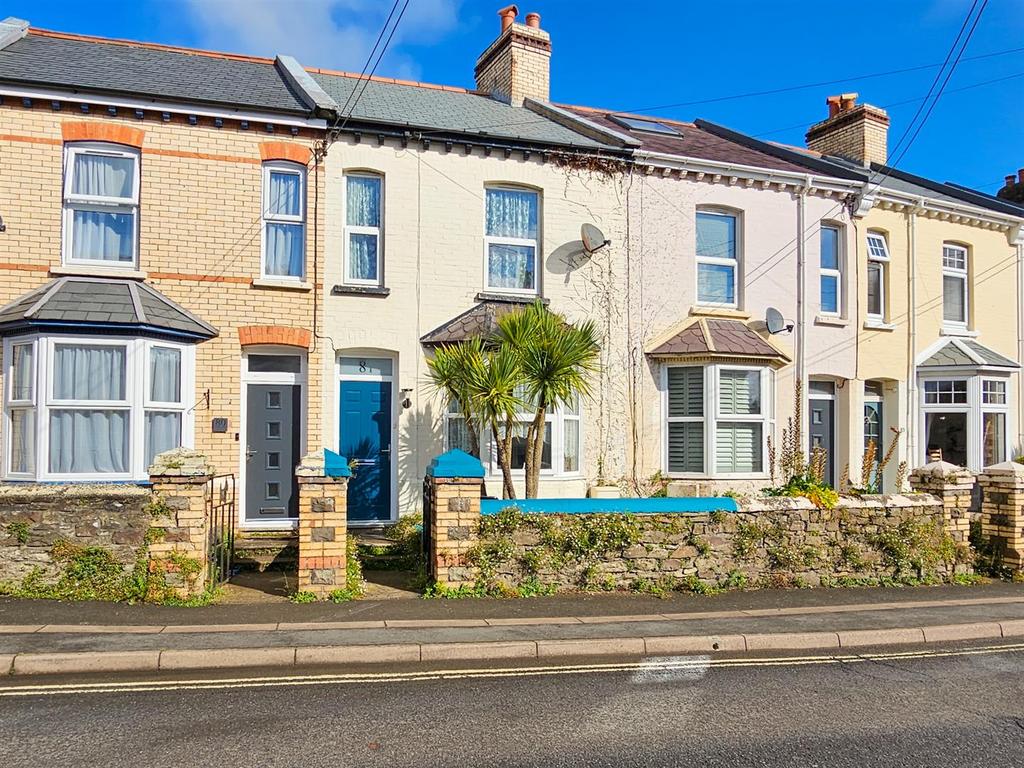
House For Sale £195,000
Occupying a convenient position close to town, this well-planned mid-terrace home offers spacious accommodation and is within walking distance of Bideford Quay. With manageable gardens to the front and rear, this easy to run property is perfect for those seeking their first home, a property to downsize or a sound buy to let investment within this popular residential location.
The port town of Bideford offers residents a wide range of amenities including a number of locally owned and operated shops and stores, a post office, number of banks, a medical centre, cafes, restaurants and public houses, primary and secondary schooling along with other leisure facilities and Morrisons supermarket, all of which are accessible by foot. The nearby coast is close to hand with the quaint fishing village of Appledore, glorious sandy beach at Westward Ho! and the popular North Devon coast within a short drive and connected by a regular bus service, which connects from Ilfracombe and Croyde all the way to Westward Ho! & Appledore. Further tourist locations of Croyde, Woolacombe, Ilfracombe, Hartland and Bude are all within 1hrs drive. There are also good transport links to Barnstaple, the regional centre, which provides High Street shopping, a rail link to Exeter and convenient route to the M5 motorway via the North Devon Link Road.
Entrance Hall - This inviting space welcomes you into the home with attractive original tiled floor and stairs to the first floor.
Lounge/Diner - 6.54m max x 3.02m max (21'5" max x 9'10" max) - A spacious reception room with an attractive feature fireplace, useful understairs storage and bay window flooding the home with light.
Kitchen/Breakfast Room - 3.65m max x 3.12m max (11'11" max x 10'2" max) - Fitted with a range of work surfaces comprising a Belfast sink with drawers and cupboards below and matching wall units over, built-in oven and hob with extractor over, breakfast bar and door to outside.
Utility - With space and plumbing for a fridge/freezer, washing machine and dishwasher.
Bathroom - Fitted with a white suite comprising a roll-top bath, low-level W.C and wash basin.
First Floor -
Bedroom One - 4.11m max x 3.01m max (13'5" max x 9'10" max) - A generous double bedroom with attractive cast iron feature fireplace, found at the front of the home.
Bedroom Two - 2.70m max x 2.32m max (8'10" max x 7'7" max) - A large single bedroom with built-in wardrobe.
Bedroom Three - 3.21m max x 2.25m max (10'6" max x 7'4" max) - A comfortable double bedroom, found at the rear and overlooking the garden.
Shower Room - With sliding door and shower.
W.C - With W.C and wash basin.
Outside - The property is approached at the front by a small courtyard. To the rear is a delightful raised garden laid for easy maintenance with artificial grass, rockery features and a useful gate allowing pedestrian access at the rear.
SERVICES: All mains services.
EPC: TBC
TENURE: Freehold.
COUNCIL TAX : B
LOCAL AUTHORITY: Torridge District Council.
The port town of Bideford offers residents a wide range of amenities including a number of locally owned and operated shops and stores, a post office, number of banks, a medical centre, cafes, restaurants and public houses, primary and secondary schooling along with other leisure facilities and Morrisons supermarket, all of which are accessible by foot. The nearby coast is close to hand with the quaint fishing village of Appledore, glorious sandy beach at Westward Ho! and the popular North Devon coast within a short drive and connected by a regular bus service, which connects from Ilfracombe and Croyde all the way to Westward Ho! & Appledore. Further tourist locations of Croyde, Woolacombe, Ilfracombe, Hartland and Bude are all within 1hrs drive. There are also good transport links to Barnstaple, the regional centre, which provides High Street shopping, a rail link to Exeter and convenient route to the M5 motorway via the North Devon Link Road.
Entrance Hall - This inviting space welcomes you into the home with attractive original tiled floor and stairs to the first floor.
Lounge/Diner - 6.54m max x 3.02m max (21'5" max x 9'10" max) - A spacious reception room with an attractive feature fireplace, useful understairs storage and bay window flooding the home with light.
Kitchen/Breakfast Room - 3.65m max x 3.12m max (11'11" max x 10'2" max) - Fitted with a range of work surfaces comprising a Belfast sink with drawers and cupboards below and matching wall units over, built-in oven and hob with extractor over, breakfast bar and door to outside.
Utility - With space and plumbing for a fridge/freezer, washing machine and dishwasher.
Bathroom - Fitted with a white suite comprising a roll-top bath, low-level W.C and wash basin.
First Floor -
Bedroom One - 4.11m max x 3.01m max (13'5" max x 9'10" max) - A generous double bedroom with attractive cast iron feature fireplace, found at the front of the home.
Bedroom Two - 2.70m max x 2.32m max (8'10" max x 7'7" max) - A large single bedroom with built-in wardrobe.
Bedroom Three - 3.21m max x 2.25m max (10'6" max x 7'4" max) - A comfortable double bedroom, found at the rear and overlooking the garden.
Shower Room - With sliding door and shower.
W.C - With W.C and wash basin.
Outside - The property is approached at the front by a small courtyard. To the rear is a delightful raised garden laid for easy maintenance with artificial grass, rockery features and a useful gate allowing pedestrian access at the rear.
SERVICES: All mains services.
EPC: TBC
TENURE: Freehold.
COUNCIL TAX : B
LOCAL AUTHORITY: Torridge District Council.
