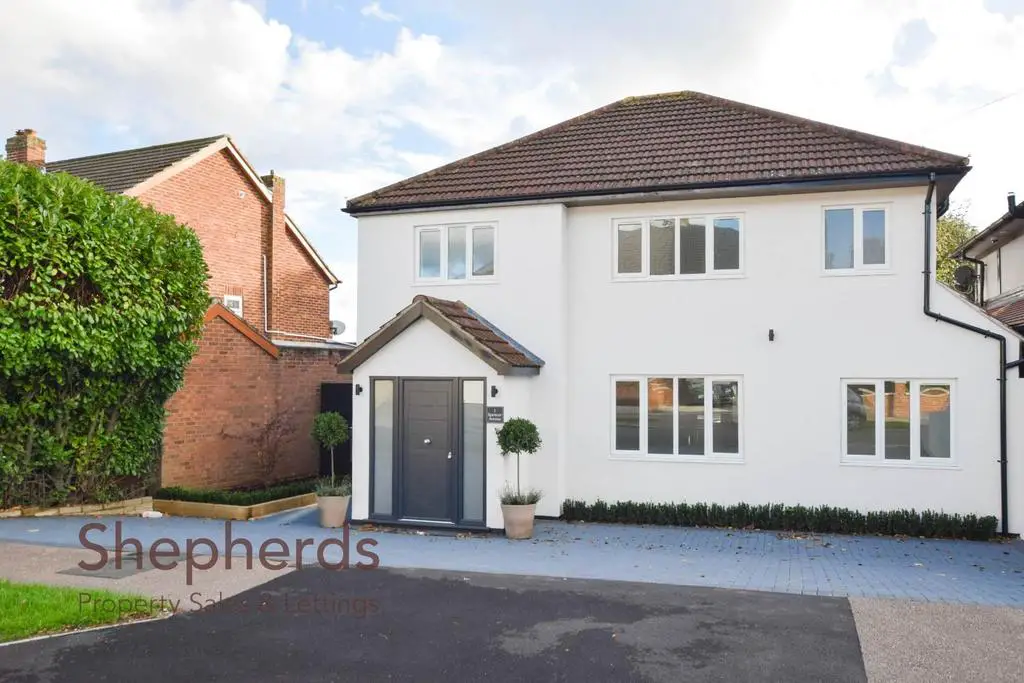
House For Sale £795,000
An exceptionally renovated four bedroom detached home, finished to the highest of standards throughout and well designed to suit modern family living needs. The ground floor includes an entrance hall, living room, dining area, kitchen / breakfast room, a pantry, utility room and W/C. On the second floor there are four generously sized bedrooms, two en suites and a family bathroom. Outside, the property has a front driveway and a rear South facing garden. Located within a highly regarded area on the 'West side of Cheshunt', there are popular schools within a short distance, as well as transport links and amenities.
Front Door -
Entrance Porch -
Lobby - 3.12m x 2.59m (10'3 x 8'6) -
Hallway -
Kitchen / Breakfast Room - 8.00m x 3.35m (26'3 x 11') -
Walk In Pantry - 2.57m x 2.13m (8'5 x 7') -
Living Room - 7.26m x 3.35m (23'10 x 11') -
Dining Room - 4.62m x 2.13m (15'2 x 7') -
Utility Room - 2.26m x 1.78m (7'5 x 5'10) -
W/C -
First Floor Landing -
Bedroom One - 4.11m x 3.38m (13'6 x 11'1) -
En Suite - 3.00m x 2.82m (9'10 x 9'3) -
Bedroom Two - 4.88m x 3.38m (16' x 11'1) -
Bathroom - 3.35m x 1.78m (11' x 5'10) -
Bedroom Three - 4.01m x 3.30m (13'2 x 10'10) -
En Suite - 3.78m x 1.22m (12'5 x 4') -
Bedroom Four - 2.74m x 2.46m (9' x 8'1) -
External -
Front Driveway -
Rear Garden -
Front Door -
Entrance Porch -
Lobby - 3.12m x 2.59m (10'3 x 8'6) -
Hallway -
Kitchen / Breakfast Room - 8.00m x 3.35m (26'3 x 11') -
Walk In Pantry - 2.57m x 2.13m (8'5 x 7') -
Living Room - 7.26m x 3.35m (23'10 x 11') -
Dining Room - 4.62m x 2.13m (15'2 x 7') -
Utility Room - 2.26m x 1.78m (7'5 x 5'10) -
W/C -
First Floor Landing -
Bedroom One - 4.11m x 3.38m (13'6 x 11'1) -
En Suite - 3.00m x 2.82m (9'10 x 9'3) -
Bedroom Two - 4.88m x 3.38m (16' x 11'1) -
Bathroom - 3.35m x 1.78m (11' x 5'10) -
Bedroom Three - 4.01m x 3.30m (13'2 x 10'10) -
En Suite - 3.78m x 1.22m (12'5 x 4') -
Bedroom Four - 2.74m x 2.46m (9' x 8'1) -
External -
Front Driveway -
Rear Garden -
Houses For Sale Stockbridge Close
Houses For Sale Southview Close
Houses For Sale Oaklands Road
Houses For Sale Hazel Close
Houses For Sale Mountview Road
Houses For Sale Willow Close
Houses For Sale Highfield Road
Houses For Sale The Poplars
Houses For Sale Hammondstreet Road
Houses For Sale Whitebeam Close
Houses For Sale Spencer Avenue
Houses For Sale The Laurels
Houses For Sale Appleby Street
Houses For Sale Pear Tree Walk
Houses For Sale Southview Close
Houses For Sale Oaklands Road
Houses For Sale Hazel Close
Houses For Sale Mountview Road
Houses For Sale Willow Close
Houses For Sale Highfield Road
Houses For Sale The Poplars
Houses For Sale Hammondstreet Road
Houses For Sale Whitebeam Close
Houses For Sale Spencer Avenue
Houses For Sale The Laurels
Houses For Sale Appleby Street
Houses For Sale Pear Tree Walk
