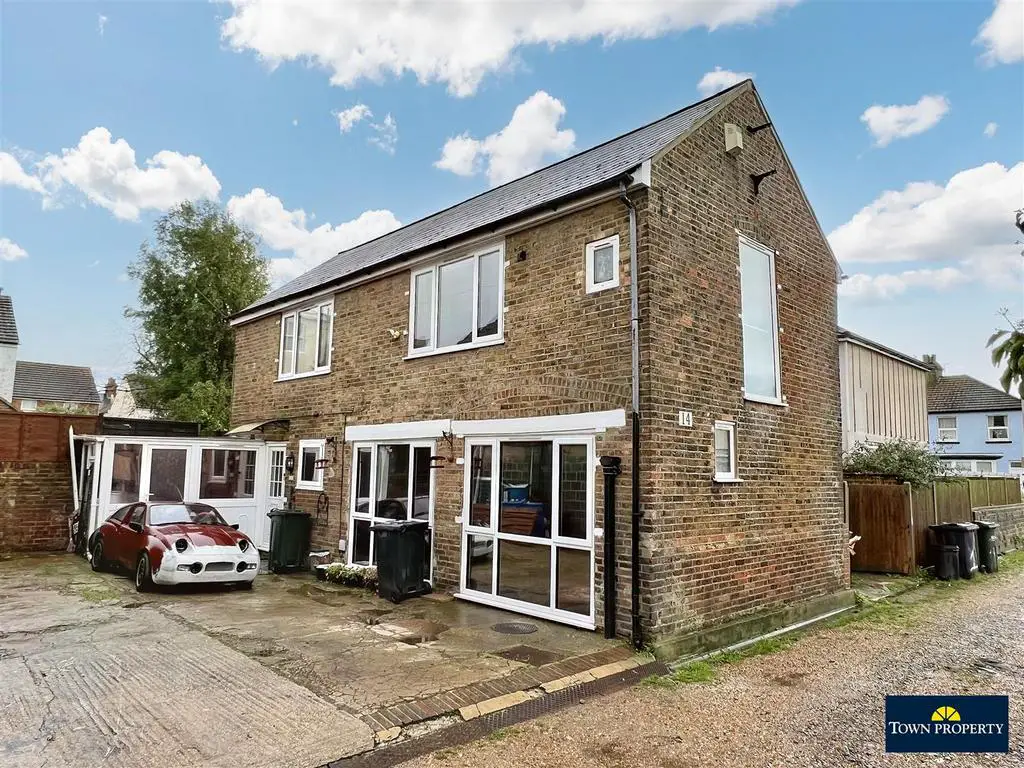
House For Sale £279,950
Located in the heart of the Redoubt area, this detached house (former mews) boasts generous living accommodation and three sizeable bedrooms with vaulted ceilings. Having a fitted kitchen/breakfast room and open plan sitting room, there is underfloor heating throughout the ground floor and a useful cloakroom. In addition, there are en suite facilities to the master bedroom and a further modern family bathroom/wc. Double glazing and electric extends throughout whilst the frontage provides a patio area, and/or off street parking. In good decorative order throughout, this property is just yards from nearby shops on Seaside and only a short walk from the picturesque seafront and Princes Park.
Entrance - Frosted double glazed door to-
Entrance Vestibule - Door to-
Cloakroom - Low level WC. Pedestal wash hand basin with mixer tap set in vanity unit. Tiled flooring with underfloor heating.
Kitchen/Breakfast Room - 5.41m x 4.24m (17'9 x 13'11) - Range of units comprising of bowl and a half single drainer sink unit and mixer tap with part tiled walls and surrounding work surfaces with cupboards and drawers under. Inset four ring electric hob and eye level double oven. Space for microwave and fridge freezer. Space and plumbing for washing machine. Range of wall mounted units. Wall mounted extractor. Tiled flooring with underfloor heating. Double glazed window to front aspect. Door to underfloor heating controls (electric powered wet system).
Open Plan Sitting Room - 4.27m x 3.96m (14'0 x 13'0) - Tiled flooring with underfloor heating. Double glazed windows to front and rear aspects.
Stairs From Ground To First Floor Landing: - Radiator.
Master Bedroom - 3.96m x 3.15m (13'0 x 10'4) - Radiator. Built in wardrobe and cupboard housing electric boiler. Carpet. Double glazed windows to front and side aspects.
En-Suite Shower Room/Wc - Oversize shower cubicle with wall mounted shower. Pedestal wash hand basin with mixer tap. Low level WC. Tiled flooring. Tiled walls.
Bedroom 2 - 3.20m x 2.69m (10'6 x 8'10) - Radiator. Carpet. Double glazed window to side aspect.
Bedroom 3 - 4.01m x 1.55m (13'2 x 5'1) - Radiator. Carpet. Double glazed window to front aspect.
Bathroom/Wc - Panelled bath with mixer tap, shower attachment and shower screen. Pedestal wash hand basin with mixer tap. Low level WC. Tiled flooring. Part tiled walls. Velux double glazed window.
Outside - There is a driveway/patio garden to the front and access to a double glazed shed.
Council Tax Band = C -
Epc = E -
Entrance - Frosted double glazed door to-
Entrance Vestibule - Door to-
Cloakroom - Low level WC. Pedestal wash hand basin with mixer tap set in vanity unit. Tiled flooring with underfloor heating.
Kitchen/Breakfast Room - 5.41m x 4.24m (17'9 x 13'11) - Range of units comprising of bowl and a half single drainer sink unit and mixer tap with part tiled walls and surrounding work surfaces with cupboards and drawers under. Inset four ring electric hob and eye level double oven. Space for microwave and fridge freezer. Space and plumbing for washing machine. Range of wall mounted units. Wall mounted extractor. Tiled flooring with underfloor heating. Double glazed window to front aspect. Door to underfloor heating controls (electric powered wet system).
Open Plan Sitting Room - 4.27m x 3.96m (14'0 x 13'0) - Tiled flooring with underfloor heating. Double glazed windows to front and rear aspects.
Stairs From Ground To First Floor Landing: - Radiator.
Master Bedroom - 3.96m x 3.15m (13'0 x 10'4) - Radiator. Built in wardrobe and cupboard housing electric boiler. Carpet. Double glazed windows to front and side aspects.
En-Suite Shower Room/Wc - Oversize shower cubicle with wall mounted shower. Pedestal wash hand basin with mixer tap. Low level WC. Tiled flooring. Tiled walls.
Bedroom 2 - 3.20m x 2.69m (10'6 x 8'10) - Radiator. Carpet. Double glazed window to side aspect.
Bedroom 3 - 4.01m x 1.55m (13'2 x 5'1) - Radiator. Carpet. Double glazed window to front aspect.
Bathroom/Wc - Panelled bath with mixer tap, shower attachment and shower screen. Pedestal wash hand basin with mixer tap. Low level WC. Tiled flooring. Part tiled walls. Velux double glazed window.
Outside - There is a driveway/patio garden to the front and access to a double glazed shed.
Council Tax Band = C -
Epc = E -
Houses For Sale Seaford Road
Houses For Sale Chandlers Mews
Houses For Sale Hydney Street
Houses For Sale Romney Street
Houses For Sale Belle Vue Road
Houses For Sale Latimer Road
Houses For Sale Seaside
Houses For Sale Seabeach Lane
Houses For Sale Fairlight Road
Houses For Sale Bexhill Road
Houses For Sale Woodgate Road
Houses For Sale Roselands Avenue
Houses For Sale Windermere Crescent
Houses For Sale Beach Road
Houses For Sale Chandlers Mews
Houses For Sale Hydney Street
Houses For Sale Romney Street
Houses For Sale Belle Vue Road
Houses For Sale Latimer Road
Houses For Sale Seaside
Houses For Sale Seabeach Lane
Houses For Sale Fairlight Road
Houses For Sale Bexhill Road
Houses For Sale Woodgate Road
Houses For Sale Roselands Avenue
Houses For Sale Windermere Crescent
Houses For Sale Beach Road
