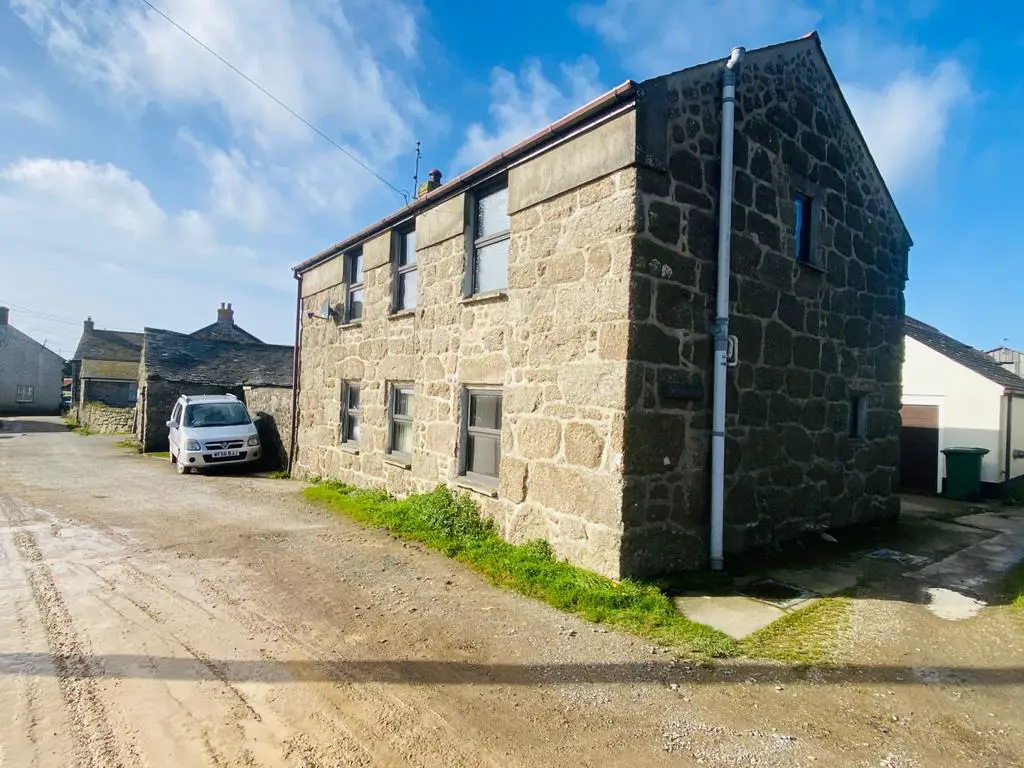
House For Sale £500,000
A semi detached granite two storey barn conversion situated in a semi rural location, but within walking distance of the village of St Buryan with all its amenities. The accomodation comprises of lounge with wood burner, large kitchen/diner, utility, cloakroom and third bedroom on the ground floor. on the first floor there are two further double bedrooms, one of which is en-suite and family bathroom. There is off-street parking for several vehicles leading to a double garage and fully enclosed gardens to the rear. The property is offered for sale with no onward chain and is double glazed, oil fired central heated throughout.
Property additional info
DOUBLE GLAZED DOOR INTO:
HALLWAY:
Cupboard housing hot water tank, further door to:
CLOAKROOM:
Double glazed window, pedestal wash hand basin, WC, radiator.
BEDROOM THREE/STUDY: 9' 4" x 9' 2" (2.84m x 2.79m)
Double glazed window to front, radiator.
LOUNGE: 15' 9" x 15' 5" (4.80m x 4.70m)
Stairs rising, two double glazed windows to front, two radiators, feature granite wall with free standing wood burner on slate hearth, double glazed patio doors to garden, door to:
KITCHEN/DINING ROOM: 24' 0" x 12' 9" (7.32m x 3.89m)
Double glazed window and sliding patio doors into the garden, radiator, range of base and wall units, work surfaces and tiling over, one and half bowl sink unit, space for dishwasher and fridge and electric cooker with extractor fan over, door to:
UTILITY ROOM: 13' 8" x 7' 6" (4.17m x 2.29m)
Double glazed door to rear, radiator, base unit with inset stainless steel sink, plumbing for washing machine, space for tumble dryer, fridge/freezer, door to:
GARAGE: 17' 0" x 16' 0" (5.18m x 4.88m)
Window to side, electric up and over door, oil fired boiler supplying hot water and central heating.
FIRST FLOOR LANDING:
Window to front, doors to:
BEDROOM ONE: 13' 0" x 12' 0" (3.96m x 3.66m)
Double glazed to front, radiator, walk in wardrobe, en suite, double glazed to side, radiator, fully tiled shower cubicle, pedestal wash hand basin, WC.
BEDROOM TWO: 10' 0" x 9' 6" (3.05m x 2.90m)
Double glazed window to side and rear, radiator, wardrobe.
BATHROOM:
Double glazed window to front, WC, pedestal wash hand basin, bath with electric shower over, shaver light and point, radiator.
OUTSIDE:
To the rear of the property there is parking for several vehicles leading to the aforementioned garage. The garden is fully enclosed by high level granite wall, laid to lawn with further areas, laid to granite chipping, pedestrian gated access to the front.
SERVICES:
Mains water and electricity, private drainage and oil fired central heating.
DIRECTIONS:
From Penzance proceed along the A30 and passing through the villages of Drift and upon reaching Catchall take the left sign posted St Buryan. Upon reaching St Buryan take the first right towards St Just, passing Tower Farm caravan park on your right hand side take the next left, proceed along this track for approximately half a mile, whereby the property can be found on your right hand side.
TO VIEW:
By prior appointment through Marshall’s Estate Agents of Penzance[use Contact Agent Button] or the Mousehole office[use Contact Agent Button].
Property additional info
DOUBLE GLAZED DOOR INTO:
HALLWAY:
Cupboard housing hot water tank, further door to:
CLOAKROOM:
Double glazed window, pedestal wash hand basin, WC, radiator.
BEDROOM THREE/STUDY: 9' 4" x 9' 2" (2.84m x 2.79m)
Double glazed window to front, radiator.
LOUNGE: 15' 9" x 15' 5" (4.80m x 4.70m)
Stairs rising, two double glazed windows to front, two radiators, feature granite wall with free standing wood burner on slate hearth, double glazed patio doors to garden, door to:
KITCHEN/DINING ROOM: 24' 0" x 12' 9" (7.32m x 3.89m)
Double glazed window and sliding patio doors into the garden, radiator, range of base and wall units, work surfaces and tiling over, one and half bowl sink unit, space for dishwasher and fridge and electric cooker with extractor fan over, door to:
UTILITY ROOM: 13' 8" x 7' 6" (4.17m x 2.29m)
Double glazed door to rear, radiator, base unit with inset stainless steel sink, plumbing for washing machine, space for tumble dryer, fridge/freezer, door to:
GARAGE: 17' 0" x 16' 0" (5.18m x 4.88m)
Window to side, electric up and over door, oil fired boiler supplying hot water and central heating.
FIRST FLOOR LANDING:
Window to front, doors to:
BEDROOM ONE: 13' 0" x 12' 0" (3.96m x 3.66m)
Double glazed to front, radiator, walk in wardrobe, en suite, double glazed to side, radiator, fully tiled shower cubicle, pedestal wash hand basin, WC.
BEDROOM TWO: 10' 0" x 9' 6" (3.05m x 2.90m)
Double glazed window to side and rear, radiator, wardrobe.
BATHROOM:
Double glazed window to front, WC, pedestal wash hand basin, bath with electric shower over, shaver light and point, radiator.
OUTSIDE:
To the rear of the property there is parking for several vehicles leading to the aforementioned garage. The garden is fully enclosed by high level granite wall, laid to lawn with further areas, laid to granite chipping, pedestrian gated access to the front.
SERVICES:
Mains water and electricity, private drainage and oil fired central heating.
DIRECTIONS:
From Penzance proceed along the A30 and passing through the villages of Drift and upon reaching Catchall take the left sign posted St Buryan. Upon reaching St Buryan take the first right towards St Just, passing Tower Farm caravan park on your right hand side take the next left, proceed along this track for approximately half a mile, whereby the property can be found on your right hand side.
TO VIEW:
By prior appointment through Marshall’s Estate Agents of Penzance[use Contact Agent Button] or the Mousehole office[use Contact Agent Button].
