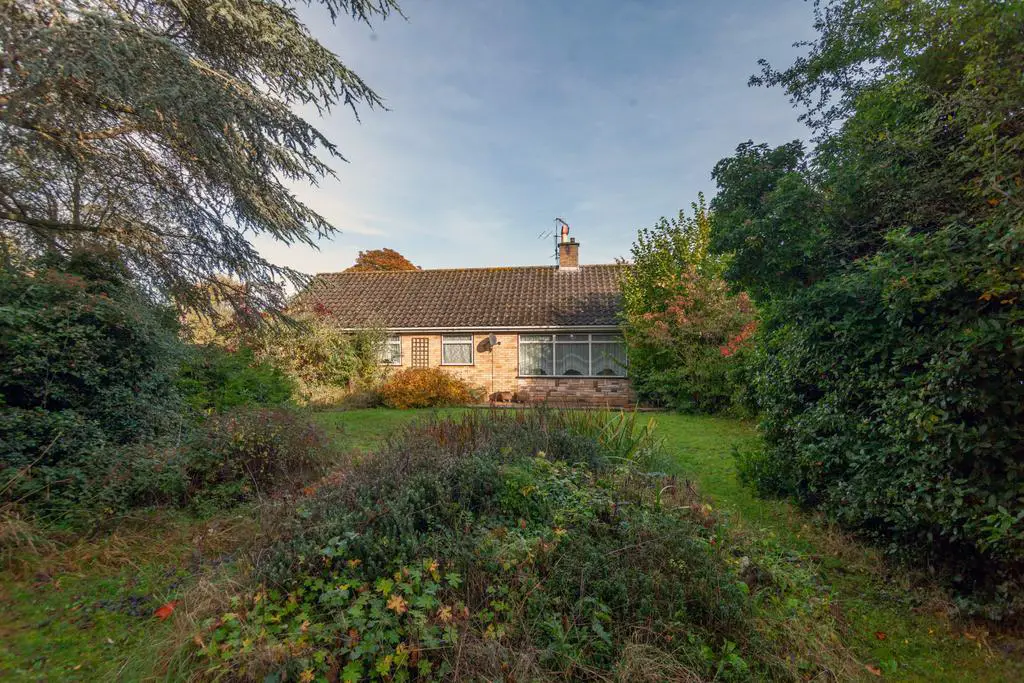
House For Sale £500,000
A detached bungalow offering well-proportioned accommodation within a cul-de-sac in Martlesham. The property occupies a generous plot with generous gardens to the front and rear. The accommodation comprises four bedrooms, lounge/diner, kitchen, cloakroom and bathroom. There's also a garage and driveway and no onward chain.
Property additional info
Entrance Hall:
With doors to the living room and a...
Cloakroom:
Fitted with a wash basin and WC.
Lounge/Diner:
An open-plan living and dining space...
Living Area: 5.63m x 3.23m (18' 6" x 10' 7")
With window to front aspect, fireplace, open to the...
Dining Area: 4.01m x 2.97m (13' 2" x 9' 9")
With window to rear aspect, steps leads to the inner hallway and in-turn the bedrooms, and a further door leads to the...
Kitchen: 3.67m x 3.54m (12' x 11' 7")
Fitted with a range of wall and base units with work surfaces over, washing machine, dishwasher, electric oven, hob and cooker hood, inset sink/drainer unit, window to rear aspect and doors to a large larder cupboard, and to the rear garden.
Inner Hallway:
From Dining Area... With loft access (ladder attached, with light and boarding), and doors to...
Bedroom One: 4.76m x 2.96m (15' 7" x 9' 9")
A large double bedroom with fitted wardrobes and window to rear aspect.
Bedroom Two: 3.99m x 3.04m (13' 1" x 10' )
Another double room with dual aspect windows.
Bedroom Three: 2.93m x 2.10m (9' 7" x 6' 11")
With window to front aspect and built-in wardrobe.
Bedroom Four: 2.96m x 2.06m (9' 9" x 6' 9")
With window to front aspect and built-in wardrobe.
Bathroom:
Fitted with a WC, wash basin with vanity units and counter, bath with shower over, window to rear aspect and airing cupboard.
Outside:
The property is approached over a hardstanding driveway providing parking for a couple of cars and access to the garage, which has an up-and-over door and power and light connected. The large front garden has a patio area, large pond and many mature trees and well-stocked planting beds. A lawn leads to the side of the property and wraps around to the rear where there is further lawn, planting beds and trees, a walkway to a "secret" garden area which has a summer house and a decked area.
Agents Note:
The property has recently been subject to an insurance claim regarding some minor movement relating to four trees which have been removed.
The village of Martlesham lies between Woodbridge & Kesgrave on the eastern fringe of Ipswich. The location offers convenient access to both towns and also to the huge array of shopping and leisure facilities that are available nearby; supermarkets, a gym, and cafes, to name a few. Kesgrave high school is just over a mile-and-a-half away, and the pretty Martlesham Creek is within a short walk.
Property additional info
Entrance Hall:
With doors to the living room and a...
Cloakroom:
Fitted with a wash basin and WC.
Lounge/Diner:
An open-plan living and dining space...
Living Area: 5.63m x 3.23m (18' 6" x 10' 7")
With window to front aspect, fireplace, open to the...
Dining Area: 4.01m x 2.97m (13' 2" x 9' 9")
With window to rear aspect, steps leads to the inner hallway and in-turn the bedrooms, and a further door leads to the...
Kitchen: 3.67m x 3.54m (12' x 11' 7")
Fitted with a range of wall and base units with work surfaces over, washing machine, dishwasher, electric oven, hob and cooker hood, inset sink/drainer unit, window to rear aspect and doors to a large larder cupboard, and to the rear garden.
Inner Hallway:
From Dining Area... With loft access (ladder attached, with light and boarding), and doors to...
Bedroom One: 4.76m x 2.96m (15' 7" x 9' 9")
A large double bedroom with fitted wardrobes and window to rear aspect.
Bedroom Two: 3.99m x 3.04m (13' 1" x 10' )
Another double room with dual aspect windows.
Bedroom Three: 2.93m x 2.10m (9' 7" x 6' 11")
With window to front aspect and built-in wardrobe.
Bedroom Four: 2.96m x 2.06m (9' 9" x 6' 9")
With window to front aspect and built-in wardrobe.
Bathroom:
Fitted with a WC, wash basin with vanity units and counter, bath with shower over, window to rear aspect and airing cupboard.
Outside:
The property is approached over a hardstanding driveway providing parking for a couple of cars and access to the garage, which has an up-and-over door and power and light connected. The large front garden has a patio area, large pond and many mature trees and well-stocked planting beds. A lawn leads to the side of the property and wraps around to the rear where there is further lawn, planting beds and trees, a walkway to a "secret" garden area which has a summer house and a decked area.
Agents Note:
The property has recently been subject to an insurance claim regarding some minor movement relating to four trees which have been removed.