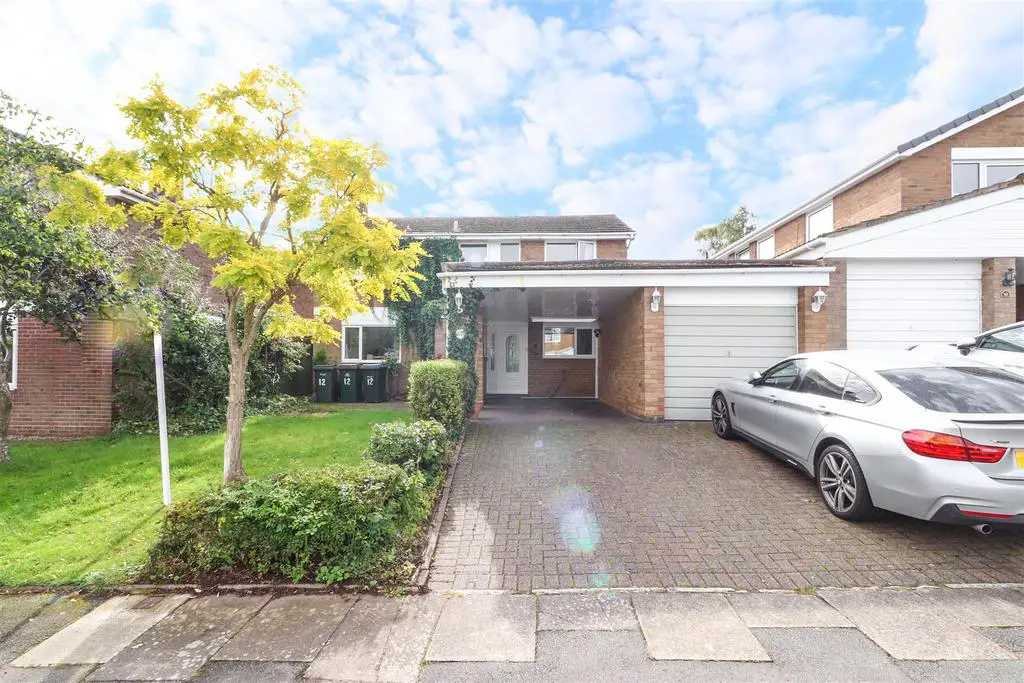
House For Sale £465,000
Discover the perfect family haven in this outstanding four-bedroom residence, ideally positioned in the highly coveted Finham neighbourhood. With easy access to the A45 and A46 as well being just a stones throw away from Coventry City Centre, this home provides seamless connectivity to the broader road network, making it a prime choice for those seeking both convenience and comfort.
Location: This property is nestled in a popular location in Finham, known for its family-friendly atmosphere and excellent accessibility to major transport routes, including the A45 and A46. Enjoy the ease of reaching key destinations in and around the city.
Exterior: The property's large front driveway not only accommodates multiple vehicles but also provides direct access to the garage, ensuring your daily routines are hassle-free.
On the ground floor, you'll find two main reception rooms, a convenient WC, and a spacious kitchen. These spaces are thoughtfully designed to cater to your family's needs, whether it's relaxing, entertaining, or preparing meals. The garden is accessible from the lounge, offering a seamless transition to outdoor living, while side access from the kitchen leads to the rear garage door for added convenience.
To the first floor the property boasts four well-proportioned bedrooms, each designed to offer comfort and privacy. This layout is perfect for accommodating a growing family or providing flexible living arrangements. As well as offering a family bathroom.
Outdoor Amenities: The outdoor spaces are equally appealing. The front driveway provides ample parking options, and the private garden at the rear is a serene retreat, perfect for enjoying outdoor activities or unwinding after a long day.
This property combines modern functionality with a desirable location, making it an exceptional family home. Don't miss the opportunity to make it your own and enjoy the best of both convenience and comfort.
Hallway -
Living Room - 6.07m x 3.96m (19'10" x 12'11" ) -
Dining Room - 2.76m x 4.08m (9'0" x 13'4" ) -
Kitchen - 3.21m x 3.79m (10'6" x 12'5" ) -
Garage - 5.26m x 2.76m (17'3" x 9'0" ) -
Master Bedroom -
Bedroom Two - 2.76m x 3.16m (9'0" x 10'4") -
Bedroom Three - 2.58m x 3.24m (8'5" x 10'7" ) -
Bedroom Four - 2.58m x 2.87m (8'5" x 9'4" ) -
Bathroom - 1.65m x 2.85m (5'4" x 9'4") -
Location: This property is nestled in a popular location in Finham, known for its family-friendly atmosphere and excellent accessibility to major transport routes, including the A45 and A46. Enjoy the ease of reaching key destinations in and around the city.
Exterior: The property's large front driveway not only accommodates multiple vehicles but also provides direct access to the garage, ensuring your daily routines are hassle-free.
On the ground floor, you'll find two main reception rooms, a convenient WC, and a spacious kitchen. These spaces are thoughtfully designed to cater to your family's needs, whether it's relaxing, entertaining, or preparing meals. The garden is accessible from the lounge, offering a seamless transition to outdoor living, while side access from the kitchen leads to the rear garage door for added convenience.
To the first floor the property boasts four well-proportioned bedrooms, each designed to offer comfort and privacy. This layout is perfect for accommodating a growing family or providing flexible living arrangements. As well as offering a family bathroom.
Outdoor Amenities: The outdoor spaces are equally appealing. The front driveway provides ample parking options, and the private garden at the rear is a serene retreat, perfect for enjoying outdoor activities or unwinding after a long day.
This property combines modern functionality with a desirable location, making it an exceptional family home. Don't miss the opportunity to make it your own and enjoy the best of both convenience and comfort.
Hallway -
Living Room - 6.07m x 3.96m (19'10" x 12'11" ) -
Dining Room - 2.76m x 4.08m (9'0" x 13'4" ) -
Kitchen - 3.21m x 3.79m (10'6" x 12'5" ) -
Garage - 5.26m x 2.76m (17'3" x 9'0" ) -
Master Bedroom -
Bedroom Two - 2.76m x 3.16m (9'0" x 10'4") -
Bedroom Three - 2.58m x 3.24m (8'5" x 10'7" ) -
Bedroom Four - 2.58m x 2.87m (8'5" x 9'4" ) -
Bathroom - 1.65m x 2.85m (5'4" x 9'4") -